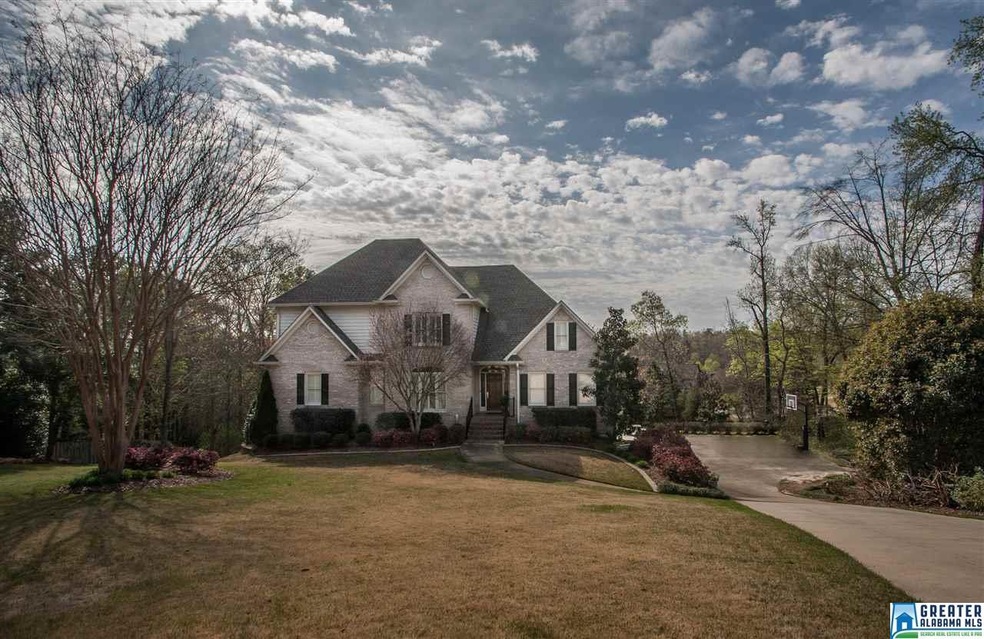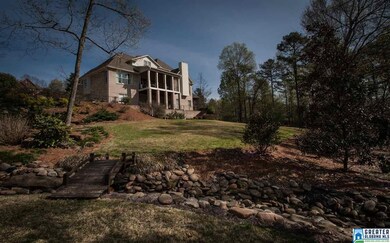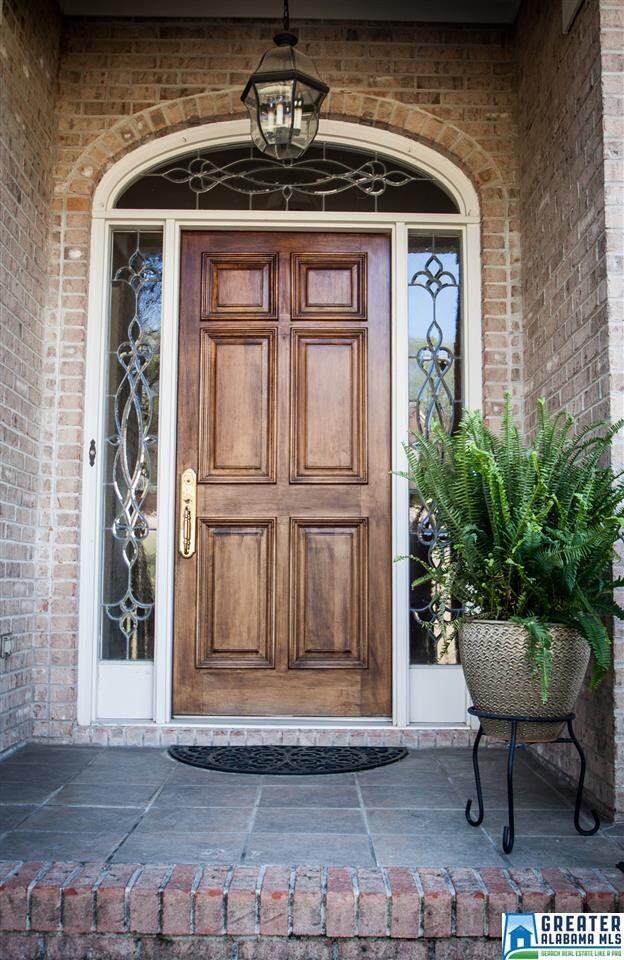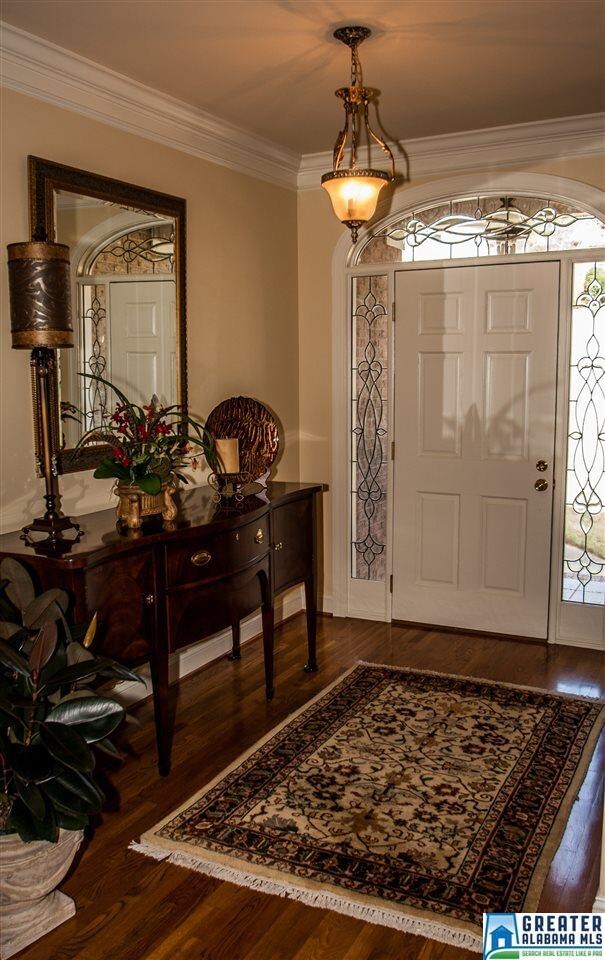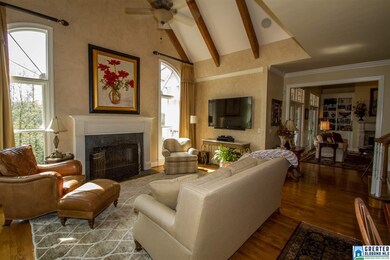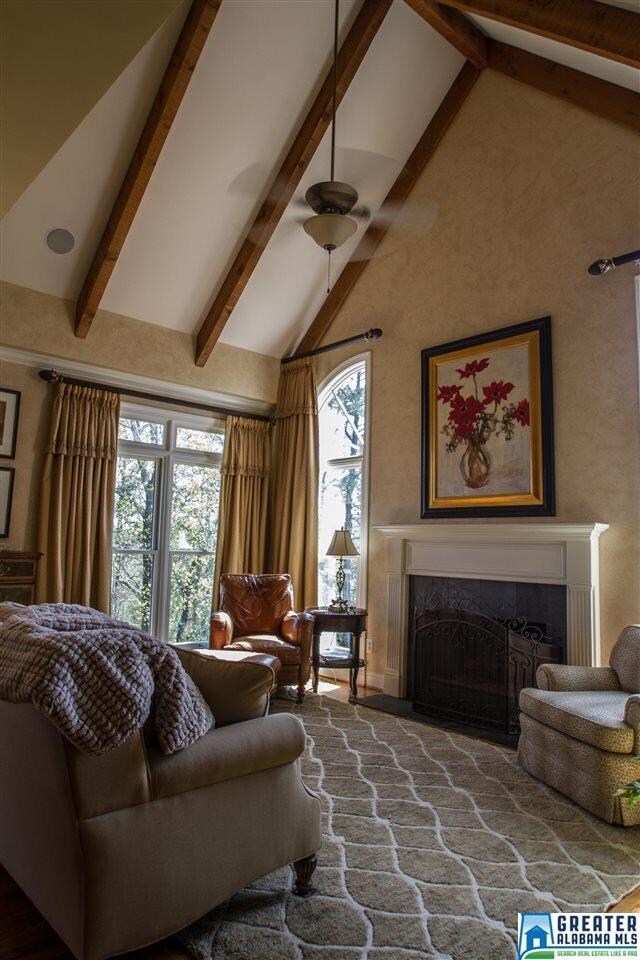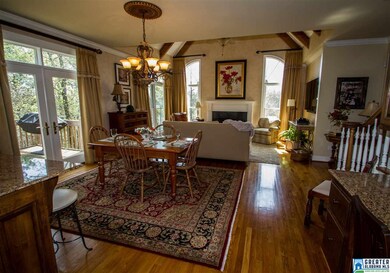
6105 Rushing Parc Ln Hoover, AL 35244
Highlights
- Sitting Area In Primary Bedroom
- Mountain View
- Fireplace in Hearth Room
- South Shades Crest Elementary School Rated A
- Covered Deck
- Double Shower
About This Home
As of March 2018An exceptional home with an exceptional setting situated on 2 lots finished out to perfection. The quality and beauty of this home needs to be viewed to appreciate. The remarks section limits the amount of description so just to list a few, cathedral beamed ceiling in the keeping room off a custom kitchen, living room with built in cabinetry, so spacious it holds a grand piano and still fully furnished for entertaining, generous sized bonus room upstairs for the kids and a custom office everyone would want in a home. The covered patio on the main can entertain a large crowd and provides a view that is endless detailed out with a custom wood ceiling There is a 2nd a patio on the basement level of same quality. The daylight basement is finished with main level grade level finishing's including a full bath. The yard has lush landscaping with a beautiful private backyard setting that one will need to experience to appreciate the beauty and tranquility. House also has been kept updated
Last Agent to Sell the Property
Debbie Catanzano
RealtySouth-Homewood License #000073547 Listed on: 10/31/2016
Home Details
Home Type
- Single Family
Est. Annual Taxes
- $4,009
Year Built
- 1998
Lot Details
- Cul-De-Sac
- Sprinkler System
- Few Trees
HOA Fees
- $20 Monthly HOA Fees
Parking
- 2 Car Garage
- Basement Garage
- Side Facing Garage
Home Design
- Concrete Block And Stucco Construction
Interior Spaces
- 1.5-Story Property
- Central Vacuum
- Sound System
- Crown Molding
- Smooth Ceilings
- Cathedral Ceiling
- Recessed Lighting
- Fireplace in Hearth Room
- Marble Fireplace
- Stone Fireplace
- Gas Fireplace
- Window Treatments
- Living Room with Fireplace
- 2 Fireplaces
- Breakfast Room
- Home Office
- Bonus Room
- Mountain Views
- Pull Down Stairs to Attic
- Home Security System
Kitchen
- Breakfast Bar
- Double Convection Oven
- Electric Oven
- Gas Cooktop
- Dishwasher
- Stainless Steel Appliances
- Kitchen Island
- Stone Countertops
Flooring
- Wood
- Carpet
- Tile
Bedrooms and Bathrooms
- 5 Bedrooms
- Sitting Area In Primary Bedroom
- Primary Bedroom on Main
- Split Bedroom Floorplan
- Walk-In Closet
- Split Vanities
- Bathtub and Shower Combination in Primary Bathroom
- Double Shower
- Separate Shower
- Linen Closet In Bathroom
Laundry
- Laundry Room
- Laundry on main level
- Sink Near Laundry
- Washer and Electric Dryer Hookup
Finished Basement
- Basement Fills Entire Space Under The House
- Bedroom in Basement
- Recreation or Family Area in Basement
- Natural lighting in basement
Outdoor Features
- Covered Deck
- Covered patio or porch
- Exterior Lighting
Utilities
- Multiple cooling system units
- Central Air
- Multiple Heating Units
- Heat Pump System
- Heating System Uses Gas
- Underground Utilities
- Gas Water Heater
- Septic Tank
Community Details
- Association Phone (205) 000-0000
Listing and Financial Details
- Assessor Parcel Number 13-3-05-0-002-041.000
Ownership History
Purchase Details
Home Financials for this Owner
Home Financials are based on the most recent Mortgage that was taken out on this home.Purchase Details
Home Financials for this Owner
Home Financials are based on the most recent Mortgage that was taken out on this home.Purchase Details
Home Financials for this Owner
Home Financials are based on the most recent Mortgage that was taken out on this home.Similar Homes in the area
Home Values in the Area
Average Home Value in this Area
Purchase History
| Date | Type | Sale Price | Title Company |
|---|---|---|---|
| Warranty Deed | $560,000 | None Available | |
| Warranty Deed | $549,000 | None Available | |
| Warranty Deed | $500,600 | -- |
Mortgage History
| Date | Status | Loan Amount | Loan Type |
|---|---|---|---|
| Open | $464,000 | New Conventional | |
| Previous Owner | $300,000 | New Conventional | |
| Previous Owner | $270,000 | New Conventional | |
| Previous Owner | $120,000 | Credit Line Revolving | |
| Previous Owner | $50,000 | Credit Line Revolving | |
| Previous Owner | $438,000 | Unknown | |
| Previous Owner | $50,000 | Credit Line Revolving | |
| Previous Owner | $227,150 | No Value Available | |
| Closed | $173,450 | No Value Available | |
| Closed | $0 | New Conventional |
Property History
| Date | Event | Price | Change | Sq Ft Price |
|---|---|---|---|---|
| 03/01/2018 03/01/18 | Sold | $560,000 | -1.7% | $105 / Sq Ft |
| 11/07/2017 11/07/17 | Price Changed | $569,900 | -0.9% | $107 / Sq Ft |
| 09/25/2017 09/25/17 | For Sale | $575,000 | +4.7% | $108 / Sq Ft |
| 03/10/2017 03/10/17 | Sold | $549,000 | -3.5% | $133 / Sq Ft |
| 10/31/2016 10/31/16 | For Sale | $569,000 | -- | $138 / Sq Ft |
Tax History Compared to Growth
Tax History
| Year | Tax Paid | Tax Assessment Tax Assessment Total Assessment is a certain percentage of the fair market value that is determined by local assessors to be the total taxable value of land and additions on the property. | Land | Improvement |
|---|---|---|---|---|
| 2024 | $4,009 | $60,280 | $0 | $0 |
| 2023 | $4,338 | $65,700 | $0 | $0 |
| 2022 | $3,868 | $58,780 | $0 | $0 |
| 2021 | $3,562 | $54,180 | $0 | $0 |
| 2020 | $3,498 | $53,220 | $0 | $0 |
| 2019 | $3,390 | $51,600 | $0 | $0 |
| 2017 | $3,366 | $51,240 | $0 | $0 |
| 2015 | $3,190 | $48,580 | $0 | $0 |
| 2014 | $3,132 | $47,720 | $0 | $0 |
Agents Affiliated with this Home
-
Penny Miller

Seller's Agent in 2018
Penny Miller
RE/MAX
(205) 365-5419
96 in this area
226 Total Sales
-

Buyer's Agent in 2018
Scotty Vines
Keller Williams Metro South
-
D
Seller's Agent in 2017
Debbie Catanzano
RealtySouth
-
Gwen Brannum

Buyer's Agent in 2017
Gwen Brannum
RealtySouth
(205) 908-0200
1 in this area
89 Total Sales
Map
Source: Greater Alabama MLS
MLS Number: 766284
APN: 13-3-05-0-002-041-000
- 5861 Shades Run Ln
- 1520 Tea Rose Cir
- 1609 Creekside Dr
- 5808 Willow Lake Dr
- 6216 Shades Pointe Ln
- 6513 Black Creek Cir
- 108 Southview Ln
- 1403 Primrose Ln
- 545 Russet Bend Dr
- 108 Southview Dr
- 3996 S Shades Crest Rd Unit A
- 96 Southview Dr
- 1883 Blackridge Rd
- 5911 Peachwood Cir
- 5960 Waterscape Pass
- 577 Russet Bend Dr
- 5246 Creekside Loop
- 1921 Cyrus Cove Dr
- 1562 Wilborn Run
- 5856 Waterstone Point
