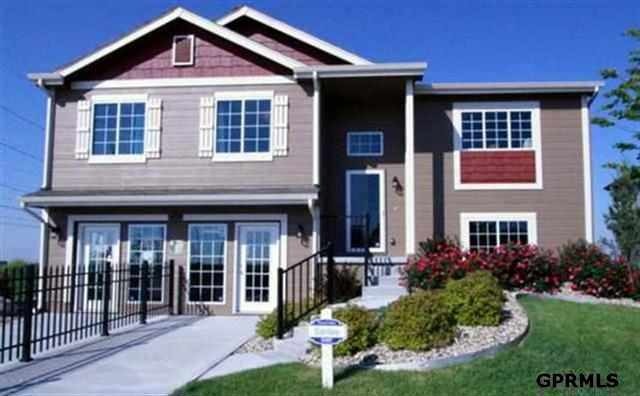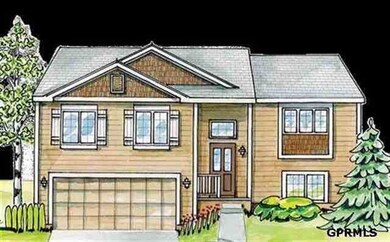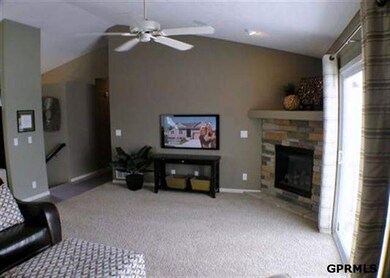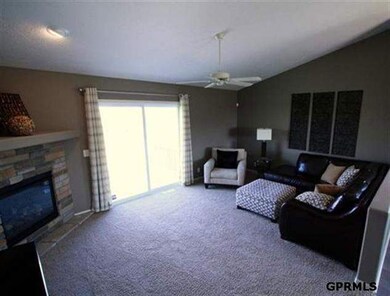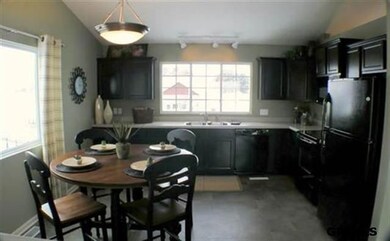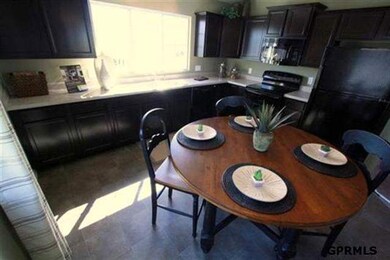
Highlights
- Under Construction
- Deck
- No HOA
- Reeder Elementary School Rated A
- Main Floor Bedroom
- 2 Car Attached Garage
About This Home
As of October 2019Celebrity's Santee, 3 bedroom, 2 bath multi level plan on a lot that backs to Park walking trail! Includes all appliances, even the fridge and washer/dryer, gas fireplace, blinds, ceiling fans, garage door opener, phone & cable jacks, curb grind, full sod, and 2/10 warranty. Can still pick colors. What a great time to own a new Celebrity Home!
Last Agent to Sell the Property
Celebrity Homes Inc License #0950049 Listed on: 11/06/2011
Home Details
Home Type
- Single Family
Est. Annual Taxes
- $160
Year Built
- Built in 2010 | Under Construction
Lot Details
- Lot Dimensions are 66 x 119
- Sloped Lot
Parking
- 2 Car Attached Garage
Home Design
- Composition Roof
- Hardboard
Interior Spaces
- 1,621 Sq Ft Home
- Multi-Level Property
- Ceiling Fan
- Living Room with Fireplace
- Walk-Out Basement
Kitchen
- Oven
- Microwave
- Ice Maker
- Dishwasher
- Disposal
Flooring
- Wall to Wall Carpet
- Vinyl
Bedrooms and Bathrooms
- 3 Bedrooms
- Main Floor Bedroom
- Walk-In Closet
Laundry
- Dryer
- Washer
Outdoor Features
- Deck
- Patio
Schools
- Reeder Elementary School
- Beadle Middle School
- Millard West High School
Utilities
- Forced Air Heating and Cooling System
- Heating System Uses Gas
- Cable TV Available
Community Details
- No Home Owners Association
- Harrison Park West Subdivision
Listing and Financial Details
- Assessor Parcel Number 0828300246
- Tax Block 58
Ownership History
Purchase Details
Home Financials for this Owner
Home Financials are based on the most recent Mortgage that was taken out on this home.Purchase Details
Home Financials for this Owner
Home Financials are based on the most recent Mortgage that was taken out on this home.Purchase Details
Home Financials for this Owner
Home Financials are based on the most recent Mortgage that was taken out on this home.Similar Homes in Omaha, NE
Home Values in the Area
Average Home Value in this Area
Purchase History
| Date | Type | Sale Price | Title Company |
|---|---|---|---|
| Interfamily Deed Transfer | -- | Dri Title & Escrow | |
| Warranty Deed | $207,000 | Green Title & Escrow | |
| Warranty Deed | $158,000 | None Available |
Mortgage History
| Date | Status | Loan Amount | Loan Type |
|---|---|---|---|
| Open | $30,144 | New Conventional | |
| Open | $207,839 | FHA | |
| Closed | $202,759 | FHA | |
| Previous Owner | $140,000 | New Conventional |
Property History
| Date | Event | Price | Change | Sq Ft Price |
|---|---|---|---|---|
| 10/25/2019 10/25/19 | Sold | $206,500 | +1.0% | $127 / Sq Ft |
| 09/15/2019 09/15/19 | Pending | -- | -- | -- |
| 09/11/2019 09/11/19 | Price Changed | $204,500 | -1.0% | $126 / Sq Ft |
| 08/28/2019 08/28/19 | Off Market | $206,500 | -- | -- |
| 08/28/2019 08/28/19 | Price Changed | $209,000 | 0.0% | $129 / Sq Ft |
| 08/28/2019 08/28/19 | For Sale | $209,000 | -1.4% | $129 / Sq Ft |
| 08/21/2019 08/21/19 | For Sale | $212,000 | +34.3% | $130 / Sq Ft |
| 03/19/2013 03/19/13 | Sold | $157,900 | +4.6% | $97 / Sq Ft |
| 02/06/2013 02/06/13 | Pending | -- | -- | -- |
| 11/06/2011 11/06/11 | For Sale | $150,900 | -- | $93 / Sq Ft |
Tax History Compared to Growth
Tax History
| Year | Tax Paid | Tax Assessment Tax Assessment Total Assessment is a certain percentage of the fair market value that is determined by local assessors to be the total taxable value of land and additions on the property. | Land | Improvement |
|---|---|---|---|---|
| 2023 | $5,068 | $247,600 | $29,700 | $217,900 |
| 2022 | $5,005 | $218,500 | $29,700 | $188,800 |
| 2021 | $4,446 | $190,800 | $29,700 | $161,100 |
| 2020 | $4,504 | $190,800 | $29,700 | $161,100 |
| 2019 | $4,158 | $172,200 | $29,700 | $142,500 |
| 2018 | $4,322 | $172,200 | $29,700 | $142,500 |
| 2017 | $3,863 | $158,900 | $29,700 | $129,200 |
| 2016 | $3,863 | $152,400 | $21,000 | $131,400 |
| 2015 | $4,055 | $152,400 | $21,000 | $131,400 |
| 2014 | $4,055 | $150,900 | $21,000 | $129,900 |
Agents Affiliated with this Home
-
Susan Hawkins

Seller's Agent in 2019
Susan Hawkins
Nebraska Realty
(402) 618-1402
116 Total Sales
-
Dawn Grimshaw

Buyer's Agent in 2019
Dawn Grimshaw
Better Homes and Gardens R.E.
(402) 305-8631
283 Total Sales
-
Monica Lang

Seller's Agent in 2013
Monica Lang
Celebrity Homes Inc
(402) 689-3315
510 Total Sales
-
Marie Otis

Buyer's Agent in 2013
Marie Otis
BHHS Ambassador Real Estate
(402) 670-8775
246 Total Sales
Map
Source: Great Plains Regional MLS
MLS Number: 21120313
APN: 6187-2136-12
- 19978 Washington St
- 5731 S 190th Terrace
- 6005 S 191st Terrace
- 18460 Adams St
- 18685 V St
- 19119 Adams St
- 19122 Drexel St
- 6015 S 193rd St
- 6205 S 193rd St
- 6011 S 193rd St
- 6104 S 193rd St
- 6736 S 191st St
- 6122 S 193rd St
- 10313 S 191st St
- 6233 S 193rd St
- 19067 U St
- 10416 S 191st St
- 5413 S 190th St
- 18402 Polk St
- 6111 S 194th Ave
