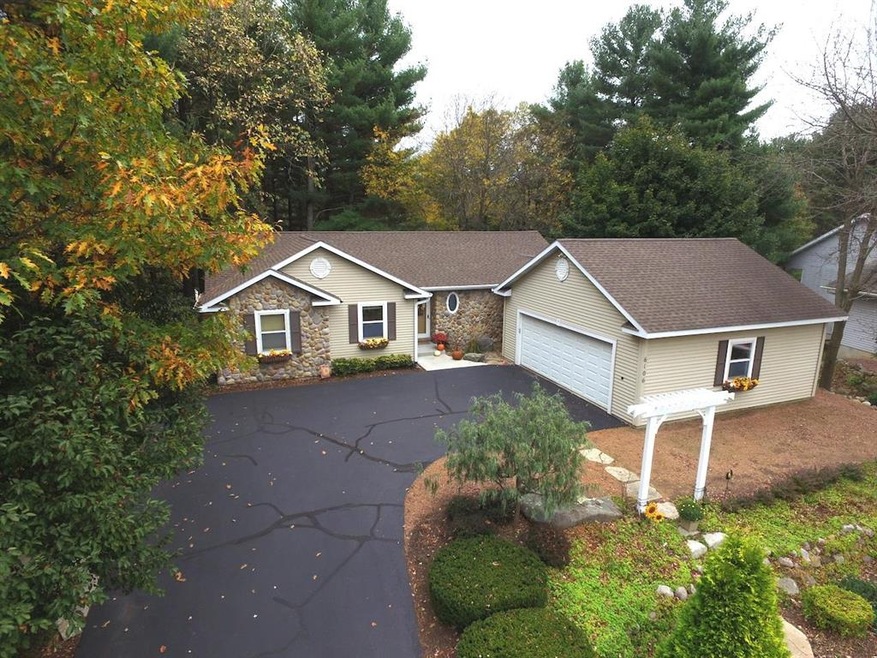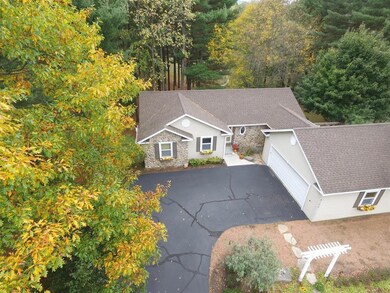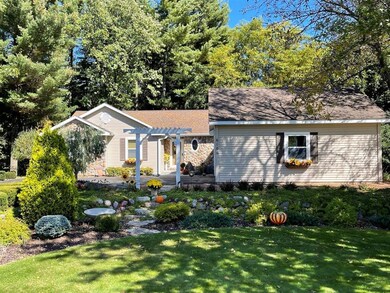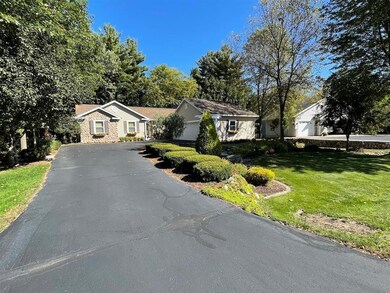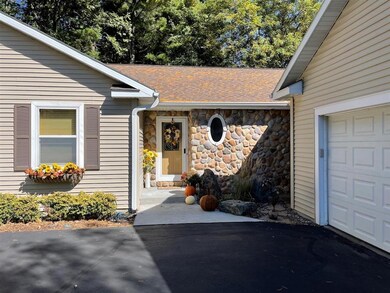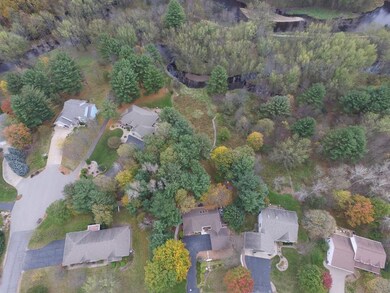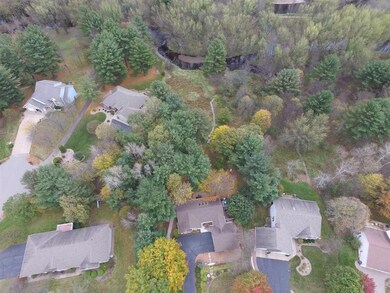
6106 Babl Ln Schofield, WI 54476
Highlights
- 111 Feet of Waterfront
- 0.99 Acre Lot
- Deck
- D.C. Everest Middle School Rated A-
- Open Floorplan
- Vaulted Ceiling
About This Home
As of September 2022Gorgeous ranch style home in the D.C. Everest School District! This home is located along the Eau Claire River in a park-like setting on a nearly one acre lot. There is a boardwalk that leads down to the river and no neighbors behind the home. Plenty of room for entertaining in the backyard, the patio or the deck! The home features three bedrooms on the main level and a fourth bedroom downstairs. The master bedroom features it's own master bath. Spacious and open living room with vaulted ceilings and skylights, dinette and kitchen area with all appliances included. Hickory cabinets with pull out drawers, tile backsplash and a granite top breakfast bar complement this kitchen nicely. The dining area leads to patio doors out to the cedar deck. There is main floor laundry along with a half bath just off the garage entry. Heading downstairs, we find a large family room with two-way gas fireplace, patio doors out to the patio and backyard, an office space, the fourth bedroom and plenty of storage.
Last Agent to Sell the Property
NEXTHOME LEADING EDGE License #58363-90 Listed on: 09/25/2021

Home Details
Home Type
- Single Family
Est. Annual Taxes
- $5,852
Year Built
- Built in 1994
Lot Details
- 0.99 Acre Lot
- 111 Feet of Waterfront
- River Front
- Sprinkler System
Home Design
- Ranch Style House
- Shingle Roof
- Vinyl Siding
- Stone Exterior Construction
- Radon Mitigation System
Interior Spaces
- Open Floorplan
- Vaulted Ceiling
- Ceiling Fan
- Skylights
- Gas Log Fireplace
- Window Treatments
- Lower Floor Utility Room
- Laundry on main level
- Fire and Smoke Detector
Kitchen
- Range
- Microwave
- Dishwasher
- Disposal
Flooring
- Wood
- Carpet
- Tile
Bedrooms and Bathrooms
- 4 Bedrooms
- Walk-In Closet
- Bathroom on Main Level
Partially Finished Basement
- Walk-Out Basement
- Basement Fills Entire Space Under The House
- Sump Pump
- Stubbed For A Bathroom
- Natural lighting in basement
Parking
- 2 Car Attached Garage
- Garage Door Opener
- Driveway
Accessible Home Design
- Accessible Ramps
Outdoor Features
- Deck
- Patio
Utilities
- Forced Air Heating and Cooling System
- Humidifier
- Natural Gas Water Heater
- Public Septic
- High Speed Internet
- Cable TV Available
Listing and Financial Details
- Assessor Parcel Number 192-2808-152-0144
Ownership History
Purchase Details
Home Financials for this Owner
Home Financials are based on the most recent Mortgage that was taken out on this home.Purchase Details
Home Financials for this Owner
Home Financials are based on the most recent Mortgage that was taken out on this home.Purchase Details
Home Financials for this Owner
Home Financials are based on the most recent Mortgage that was taken out on this home.Similar Homes in Schofield, WI
Home Values in the Area
Average Home Value in this Area
Purchase History
| Date | Type | Sale Price | Title Company |
|---|---|---|---|
| Warranty Deed | $358,900 | Avenue Title | |
| Interfamily Deed Transfer | -- | None Available | |
| Warranty Deed | $338,900 | None Available | |
| Quit Claim Deed | -- | Clt |
Mortgage History
| Date | Status | Loan Amount | Loan Type |
|---|---|---|---|
| Open | $287,120 | New Conventional | |
| Previous Owner | $240,000 | New Conventional | |
| Previous Owner | $240,000 | New Conventional | |
| Previous Owner | $98,600 | New Conventional | |
| Previous Owner | $102,558 | Unknown | |
| Previous Owner | $108,260 | Unknown | |
| Previous Owner | $50,022 | Credit Line Revolving |
Property History
| Date | Event | Price | Change | Sq Ft Price |
|---|---|---|---|---|
| 09/09/2022 09/09/22 | Sold | $384,900 | +1.3% | $137 / Sq Ft |
| 07/29/2022 07/29/22 | For Sale | $379,900 | +5.9% | $136 / Sq Ft |
| 11/15/2021 11/15/21 | Sold | $358,900 | +1.1% | $128 / Sq Ft |
| 10/13/2021 10/13/21 | Price Changed | $354,900 | -1.4% | $127 / Sq Ft |
| 09/25/2021 09/25/21 | For Sale | $359,900 | +6.2% | $128 / Sq Ft |
| 06/30/2020 06/30/20 | Sold | $338,900 | -0.3% | $121 / Sq Ft |
| 04/03/2020 04/03/20 | For Sale | $339,900 | -- | $121 / Sq Ft |
Tax History Compared to Growth
Tax History
| Year | Tax Paid | Tax Assessment Tax Assessment Total Assessment is a certain percentage of the fair market value that is determined by local assessors to be the total taxable value of land and additions on the property. | Land | Improvement |
|---|---|---|---|---|
| 2024 | $5,574 | $353,800 | $83,800 | $270,000 |
| 2023 | $5,808 | $251,400 | $70,300 | $181,100 |
| 2022 | $6,078 | $251,400 | $70,300 | $181,100 |
| 2021 | $5,914 | $251,400 | $70,300 | $181,100 |
| 2020 | $5,853 | $251,400 | $70,300 | $181,100 |
| 2019 | $5,710 | $251,400 | $70,300 | $181,100 |
| 2018 | $5,452 | $251,400 | $70,300 | $181,100 |
| 2017 | $5,323 | $251,400 | $70,300 | $181,100 |
| 2016 | $5,259 | $251,400 | $70,300 | $181,100 |
| 2015 | $5,100 | $251,400 | $70,300 | $181,100 |
| 2014 | $5,042 | $251,400 | $70,300 | $181,100 |
Agents Affiliated with this Home
-
Travis Ploman

Seller's Agent in 2022
Travis Ploman
NEXTHOME LEADING EDGE
(715) 573-0337
12 in this area
147 Total Sales
-
Steve LaCerte

Buyer's Agent in 2022
Steve LaCerte
COLDWELL BANKER ACTION
(715) 551-6567
26 in this area
295 Total Sales
-
Karen Harvey

Seller's Agent in 2020
Karen Harvey
RE/MAX
(715) 571-0027
1 in this area
20 Total Sales
-
Michelle Millikin

Buyer's Agent in 2020
Michelle Millikin
RE/MAX
(715) 581-9013
19 in this area
57 Total Sales
Map
Source: Central Wisconsin Multiple Listing Service
MLS Number: 22105467
APN: 192-2808-152-0144
- 4112 River Bend Rd
- 4109 Oak Terrace
- 4805 Fuller St
- 5406 Rock Rapids Dr
- 6304 Perch Dr
- 6308 Perch Dr
- 6312 Perch Dr
- 3806 Muskie Dr
- 3725 Muskie Dr
- 3711 Muskie Dr
- 3820 Muskie Dr
- 3816 Muskie Dr
- 3810 Muskie Dr
- 3802 Muskie Dr
- 3714 Muskie Dr
- 3706 Muskie Dr
- 3710 Muskie Dr
- 5102 Ross Ave
- 5907 Isaiah St
- 3503 Makenzie Dr
