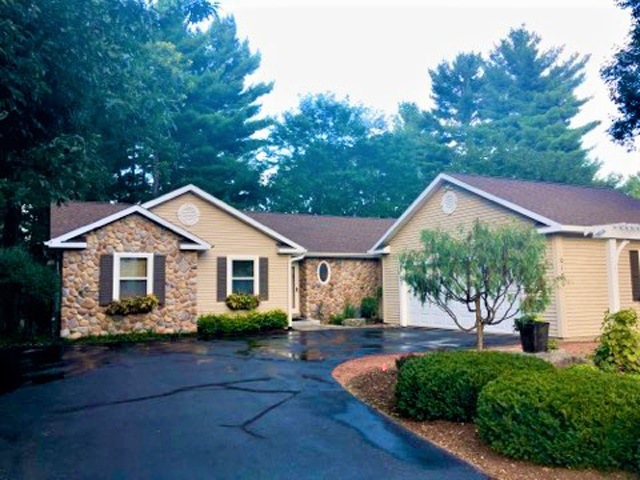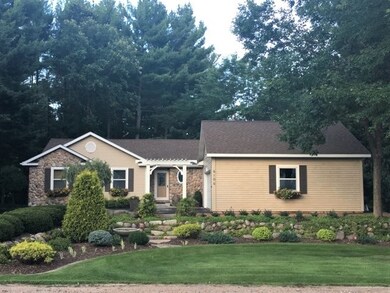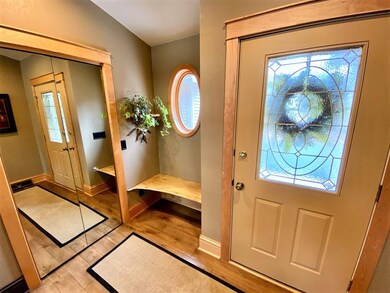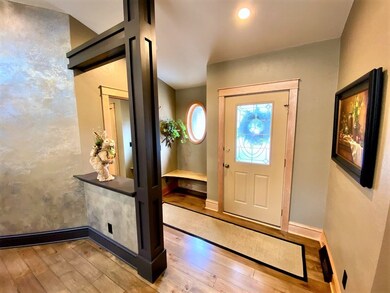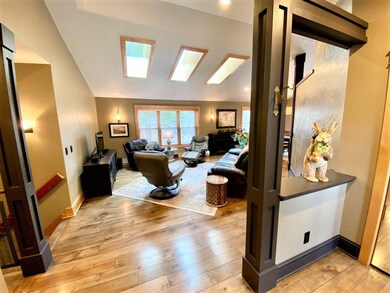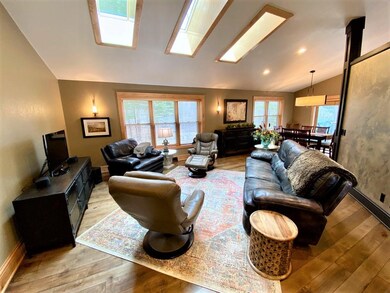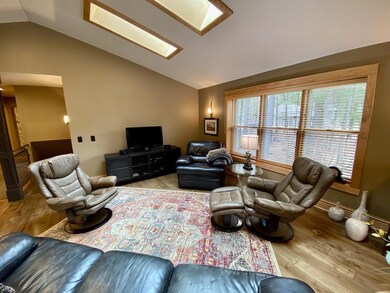
6106 Babl Ln Schofield, WI 54476
Highlights
- 111 Feet of Waterfront
- 0.99 Acre Lot
- Vaulted Ceiling
- D.C. Everest Middle School Rated A-
- Deck
- Ranch Style House
About This Home
As of September 2022Park-Like Setting along the Eau Claire River! So much to appreciate in this well maintained 4 bedroom home. The large foyer welcomes you in and thru to the living room with large windows capturing the grand white pine branches out back. It’s a peaceful, quiet setting with river views from many windows. There is nice quality in this home with a beautiful kitchen with hickory cabinets and a granite top breakfast bar. Many of the cabinets have pull out drawers and stunning back splash. The dining area overlooks the river and is open to the patio doors that lead you out to the cedar deck. The main floor also features a main floor laundry with half bath, 2 bedrooms and a full bath and the master bedroom with private bath with windows that offer a view of the river. The lower level has a family room with a 2-way gas fireplace, an office space, the 4th bedroom and is a walk out to the large patio. There is also a large storage area and is plumbed for an additional bath.
Home Details
Home Type
- Single Family
Est. Annual Taxes
- $5,710
Year Built
- Built in 1994
Lot Details
- 0.99 Acre Lot
- 111 Feet of Waterfront
- River Front
- Sprinkler System
Home Design
- Ranch Style House
- Shingle Roof
- Vinyl Siding
- Stone Exterior Construction
Interior Spaces
- Vaulted Ceiling
- Ceiling Fan
- Skylights
- Gas Log Fireplace
- Window Treatments
- Fire and Smoke Detector
- Laundry on main level
Kitchen
- Range
- Microwave
- Dishwasher
- Disposal
Flooring
- Wood
- Carpet
- Tile
Bedrooms and Bathrooms
- 4 Bedrooms
- Walk-In Closet
- Bathroom on Main Level
Partially Finished Basement
- Walk-Out Basement
- Basement Fills Entire Space Under The House
- Sump Pump
- Stubbed For A Bathroom
- Natural lighting in basement
Parking
- 2 Car Attached Garage
- Garage Door Opener
- Driveway
Outdoor Features
- Deck
- Patio
Utilities
- Forced Air Heating and Cooling System
- Humidifier
- Natural Gas Water Heater
- Public Septic
- High Speed Internet
- Cable TV Available
Listing and Financial Details
- Assessor Parcel Number 192-2808-152-0144
Ownership History
Purchase Details
Home Financials for this Owner
Home Financials are based on the most recent Mortgage that was taken out on this home.Purchase Details
Home Financials for this Owner
Home Financials are based on the most recent Mortgage that was taken out on this home.Purchase Details
Home Financials for this Owner
Home Financials are based on the most recent Mortgage that was taken out on this home.Similar Homes in Schofield, WI
Home Values in the Area
Average Home Value in this Area
Purchase History
| Date | Type | Sale Price | Title Company |
|---|---|---|---|
| Warranty Deed | $358,900 | Avenue Title | |
| Interfamily Deed Transfer | -- | None Available | |
| Warranty Deed | $338,900 | None Available | |
| Quit Claim Deed | -- | Clt |
Mortgage History
| Date | Status | Loan Amount | Loan Type |
|---|---|---|---|
| Open | $287,120 | New Conventional | |
| Previous Owner | $240,000 | New Conventional | |
| Previous Owner | $240,000 | New Conventional | |
| Previous Owner | $98,600 | New Conventional | |
| Previous Owner | $102,558 | Unknown | |
| Previous Owner | $108,260 | Unknown | |
| Previous Owner | $50,022 | Credit Line Revolving |
Property History
| Date | Event | Price | Change | Sq Ft Price |
|---|---|---|---|---|
| 09/09/2022 09/09/22 | Sold | $384,900 | +1.3% | $137 / Sq Ft |
| 07/29/2022 07/29/22 | For Sale | $379,900 | +5.9% | $136 / Sq Ft |
| 11/15/2021 11/15/21 | Sold | $358,900 | +1.1% | $128 / Sq Ft |
| 10/13/2021 10/13/21 | Price Changed | $354,900 | -1.4% | $127 / Sq Ft |
| 09/25/2021 09/25/21 | For Sale | $359,900 | +6.2% | $128 / Sq Ft |
| 06/30/2020 06/30/20 | Sold | $338,900 | -0.3% | $121 / Sq Ft |
| 04/03/2020 04/03/20 | For Sale | $339,900 | -- | $121 / Sq Ft |
Tax History Compared to Growth
Tax History
| Year | Tax Paid | Tax Assessment Tax Assessment Total Assessment is a certain percentage of the fair market value that is determined by local assessors to be the total taxable value of land and additions on the property. | Land | Improvement |
|---|---|---|---|---|
| 2024 | $5,574 | $353,800 | $83,800 | $270,000 |
| 2023 | $5,808 | $251,400 | $70,300 | $181,100 |
| 2022 | $6,078 | $251,400 | $70,300 | $181,100 |
| 2021 | $5,914 | $251,400 | $70,300 | $181,100 |
| 2020 | $5,853 | $251,400 | $70,300 | $181,100 |
| 2019 | $5,710 | $251,400 | $70,300 | $181,100 |
| 2018 | $5,452 | $251,400 | $70,300 | $181,100 |
| 2017 | $5,323 | $251,400 | $70,300 | $181,100 |
| 2016 | $5,259 | $251,400 | $70,300 | $181,100 |
| 2015 | $5,100 | $251,400 | $70,300 | $181,100 |
| 2014 | $5,042 | $251,400 | $70,300 | $181,100 |
Agents Affiliated with this Home
-
Travis Ploman

Seller's Agent in 2022
Travis Ploman
NEXTHOME LEADING EDGE
(715) 573-0337
12 in this area
147 Total Sales
-
Steve LaCerte

Buyer's Agent in 2022
Steve LaCerte
COLDWELL BANKER ACTION
(715) 551-6567
26 in this area
295 Total Sales
-
Karen Harvey

Seller's Agent in 2020
Karen Harvey
RE/MAX
(715) 571-0027
1 in this area
20 Total Sales
-
Michelle Millikin

Buyer's Agent in 2020
Michelle Millikin
RE/MAX
(715) 581-9013
19 in this area
57 Total Sales
Map
Source: Central Wisconsin Multiple Listing Service
MLS Number: 22001498
APN: 192-2808-152-0144
- 4112 River Bend Rd
- 4109 Oak Terrace
- 4805 Fuller St
- 5406 Rock Rapids Dr
- 6304 Perch Dr
- 6308 Perch Dr
- 6312 Perch Dr
- 3806 Muskie Dr
- 3725 Muskie Dr
- 3711 Muskie Dr
- 3820 Muskie Dr
- 3816 Muskie Dr
- 3810 Muskie Dr
- 3802 Muskie Dr
- 3714 Muskie Dr
- 3706 Muskie Dr
- 3710 Muskie Dr
- 5102 Ross Ave
- 5907 Isaiah St
- 3503 Makenzie Dr
