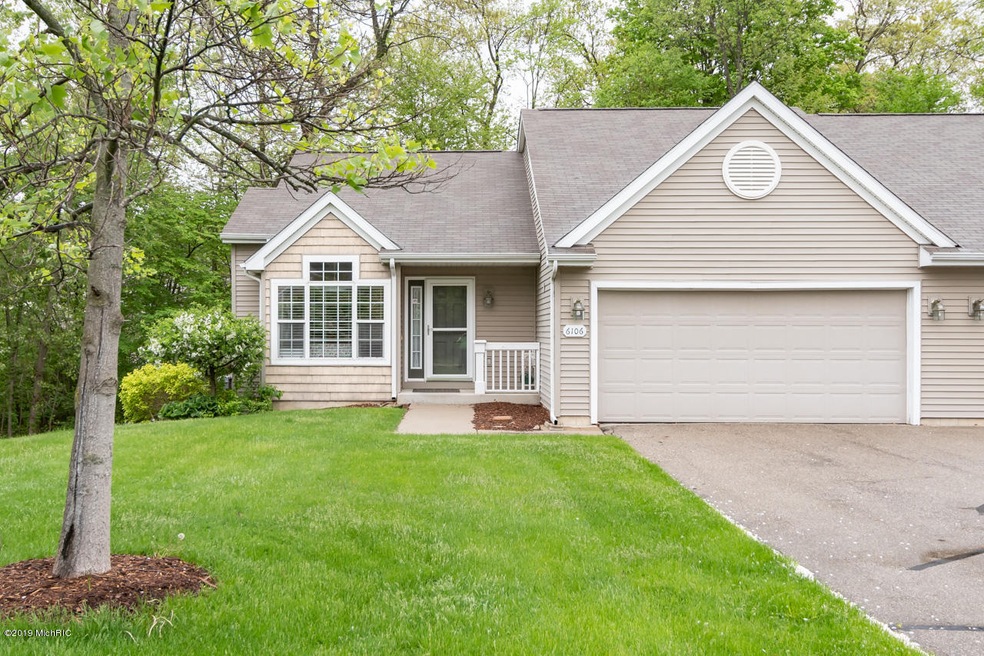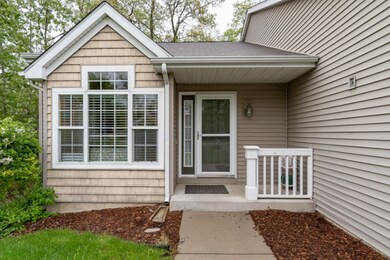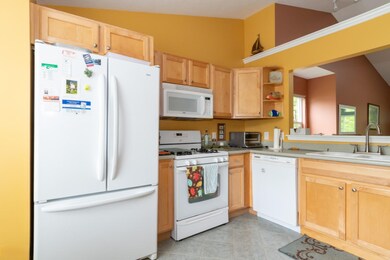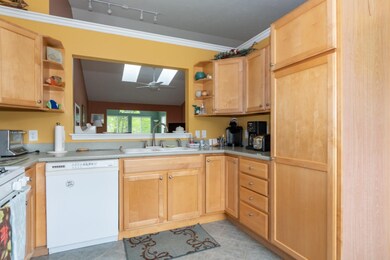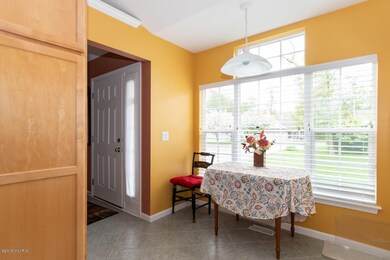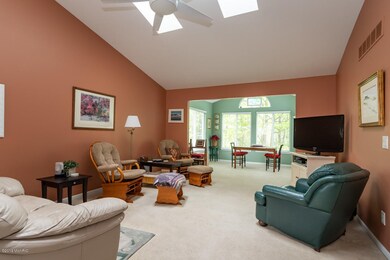
6106 Peregrine Trail Unit 189 Kalamazoo, MI 49009
Estimated Value: $311,784 - $358,000
Highlights
- Deck
- Recreation Room
- Main Floor Bedroom
- Family Room with Fireplace
- Wooded Lot
- Cul-De-Sac
About This Home
As of August 2019End unit condo on quiet cul-de-sac with 2 spacious bedrooms, 2 full & 1 half baths & many extras. The main floor has: a bright kitchen with eat-in area & includes all appliances; dining room area with kitchen pass through; large living room with vaulted ceiling with ceiling fan & double sky lights & attached sun room with windows on 3 sides; den/office with slider to a 10x12 deck made of maintenance free materials; half bath with laundry, washer/dryer included; master bedroom has attached large bath with shower and jacuzzi tub & walk-in closet. Lower level has: large family room with gas log fireplace & slider to 10x20 patio; 2nd bedroom & full bath. There is a 2-car attached garage. Kalamazoo Schools & Promise qualified!
Last Agent to Sell the Property
Chuck Jaqua, REALTOR License #6501302002 Listed on: 05/16/2019

Property Details
Home Type
- Condominium
Est. Annual Taxes
- $3,340
Year Built
- Built in 2005
Lot Details
- Cul-De-Sac
- Shrub
- Wooded Lot
HOA Fees
- $260 Monthly HOA Fees
Parking
- 2 Car Attached Garage
- Garage Door Opener
Home Design
- Composition Roof
- Vinyl Siding
Interior Spaces
- 1,955 Sq Ft Home
- 1-Story Property
- Ceiling Fan
- Gas Log Fireplace
- Window Treatments
- Family Room with Fireplace
- Living Room
- Dining Area
- Recreation Room
- Home Security System
Kitchen
- Eat-In Kitchen
- Oven
- Range
- Microwave
- Dishwasher
- Disposal
Bedrooms and Bathrooms
- 2 Bedrooms | 1 Main Level Bedroom
- Bathroom on Main Level
Laundry
- Laundry on main level
- Dryer
- Washer
Basement
- Walk-Out Basement
- Basement Fills Entire Space Under The House
- Natural lighting in basement
Accessible Home Design
- Low Threshold Shower
- Accessible Bathroom
- Accessible Bedroom
- Halls are 42 inches wide
- Doors are 36 inches wide or more
Outdoor Features
- Deck
- Patio
Utilities
- Humidifier
- Forced Air Heating and Cooling System
- Heating System Uses Natural Gas
- Natural Gas Water Heater
- Water Softener is Owned
- Phone Available
- Cable TV Available
Community Details
Overview
- Association fees include water, trash, snow removal, lawn/yard care
- $780 HOA Transfer Fee
- Condominium Homes At Quail Meadows Condos
Pet Policy
- Pets Allowed
Ownership History
Purchase Details
Purchase Details
Home Financials for this Owner
Home Financials are based on the most recent Mortgage that was taken out on this home.Purchase Details
Similar Homes in Kalamazoo, MI
Home Values in the Area
Average Home Value in this Area
Purchase History
| Date | Buyer | Sale Price | Title Company |
|---|---|---|---|
| Gray James R | -- | None Available | |
| Gray James R | $257,500 | None Available | |
| Rix Terence C | $200,970 | -- |
Mortgage History
| Date | Status | Borrower | Loan Amount |
|---|---|---|---|
| Previous Owner | Rix Terence C | $122,000 | |
| Previous Owner | Rix Terry | $121,741 | |
| Previous Owner | Rix Terry | $60,000 |
Property History
| Date | Event | Price | Change | Sq Ft Price |
|---|---|---|---|---|
| 08/22/2019 08/22/19 | Sold | $257,500 | -4.6% | $132 / Sq Ft |
| 07/22/2019 07/22/19 | Pending | -- | -- | -- |
| 05/16/2019 05/16/19 | For Sale | $270,000 | -- | $138 / Sq Ft |
Tax History Compared to Growth
Tax History
| Year | Tax Paid | Tax Assessment Tax Assessment Total Assessment is a certain percentage of the fair market value that is determined by local assessors to be the total taxable value of land and additions on the property. | Land | Improvement |
|---|---|---|---|---|
| 2024 | $1,401 | $140,800 | $0 | $0 |
| 2023 | $1,336 | $132,600 | $0 | $0 |
| 2022 | $5,327 | $128,900 | $0 | $0 |
| 2021 | $5,087 | $126,200 | $0 | $0 |
| 2020 | $4,854 | $113,100 | $0 | $0 |
| 2019 | $3,727 | $104,300 | $0 | $0 |
| 2018 | $3,640 | $105,000 | $0 | $0 |
| 2017 | $0 | $105,000 | $0 | $0 |
| 2016 | -- | $105,900 | $0 | $0 |
| 2015 | -- | $84,500 | $15,000 | $69,500 |
| 2014 | -- | $84,500 | $0 | $0 |
Agents Affiliated with this Home
-
Dennis Kelly

Seller's Agent in 2019
Dennis Kelly
Chuck Jaqua, REALTOR
(269) 806-1775
2 in this area
14 Total Sales
-
Theresa Kisinger-DeLavern
T
Buyer's Agent in 2019
Theresa Kisinger-DeLavern
Berkshire Hathaway HomeServices MI
(269) 491-3393
6 in this area
145 Total Sales
-
Mark DeLavern
M
Buyer Co-Listing Agent in 2019
Mark DeLavern
Berkshire Hathaway HomeServices MI
(269) 998-4833
6 in this area
146 Total Sales
Map
Source: Southwestern Michigan Association of REALTORS®
MLS Number: 19021142
APN: 05-23-480-189
- 6332 Quail Run Dr Unit B7
- 1972 Quail Cove Dr
- 5677 Coddington Ln
- 1084 Colonial Trail Unit 937
- 2345 Fairgrove St Unit 16
- 2373 Fairgrove St
- 5494 Blindmans Cove Unit 847
- 5490 Minuteman Cir Unit 819
- 1088 Colonial Trail Unit 938
- 5489 Minuteman Cir Unit 823
- 1087 Colonial Trail Unit 906
- 0 W Kl Ave
- V/L W Kl Ave
- 0 S 9th St Unit East Pcl 14013199
- 0 S 9th St Unit Entire 14008896
- 0 S 9th St Unit West Pcl 14013195
- 5814 Scenic Way Dr
- 5831 Stadium Dr
- 2540 S 9th St
- 2672 Wildemere St
- 6106 Peregrine Trail Unit 189
- 6104 Peregrine Trail Unit 190
- 6084 Peregrine Trail Unit 188
- 6102 Peregrine Trail Unit 191
- 6086 Peregrine Trail Unit 187
- 6140 Peregrine Trail Unit 192
- 6088 Peregrine Trail Unit 186
- 6138 Peregrine Trail Unit 193
- 6107 Peregrine Trail Unit 185
- 6105 Peregrine Trail Unit 184
- 1195 Harrier Ridge Unit 199
- 6139 Peregrine Trail Unit 182
- 1187 Harrier Ridge Unit 198
- 1193 Harrier Ridge Unit 200
- 6136 Peregrine Trail Unit 194
- 6103 Peregrine Trail Unit 183
- 1189 Harrier Ridge Unit 197
- 6137 Peregrine Trail Unit 181
- 6134 Peregrine Trail Unit 195
- 1191 Harrier Ridge Unit 196
