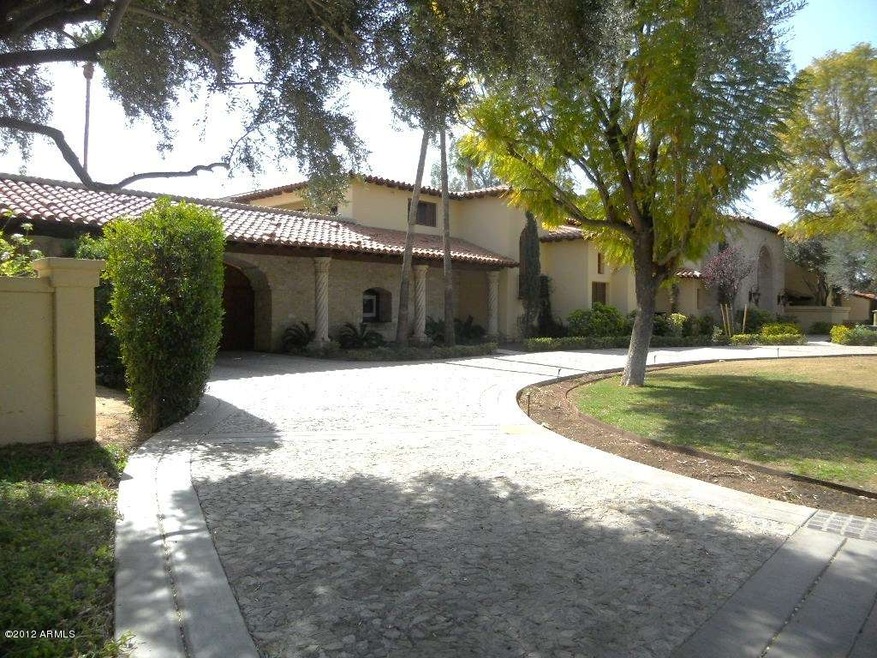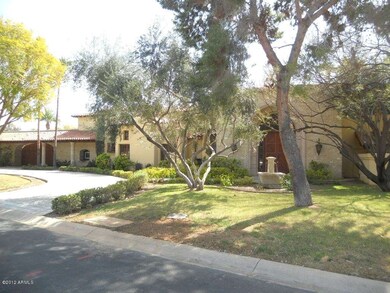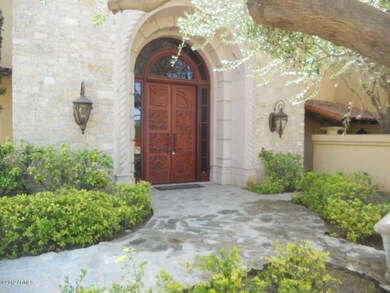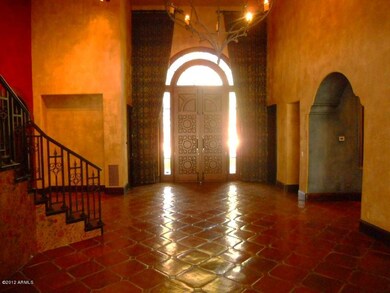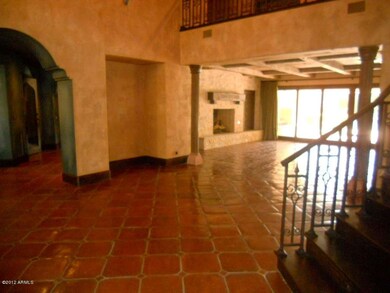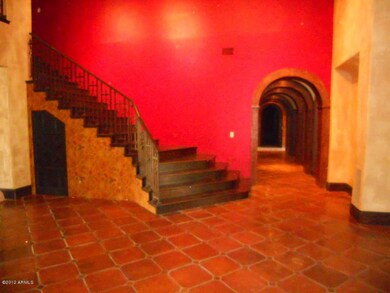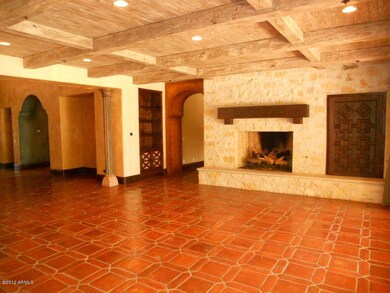
6107 E Paradise Dr Scottsdale, AZ 85254
Highlights
- Tennis Courts
- Gated with Attendant
- Heated Lap Pool
- Sequoya Elementary School Rated A
- Home Theater
- Sauna
About This Home
As of February 2016Affectionately known by neighbors as ''The Mansion'' at Equestrian Manor, this custom built 13,700+ square foot Italian Villa masterpiece is truely awe inspiring. Completely remodeled w/ 7600+sf addition in 2007! From the very dramatic entry foyer to the Beverly Hills style resort backyard, there are so many wonderful places to explore on your own almost 2 acre oasis in the desert. 7 bedrooms, 10 baths, Formal dining, Wine tasting room, Dramatic Theatre/Media room, piano room, 2 master suites,Full children's/guest wing w/ private 2 car garage, First class tennis court facilities, Gated 6 car motorcourt,24 hour Guard gated community. Just minutes to major Scottsdale Kierland and Paradise Valley shopping,world class golf resorts, Scottsdale Airpark, top rated schools, etc.
Last Agent to Sell the Property
5 Stone Realty Group License #BR586231000 Listed on: 03/01/2012
Home Details
Home Type
- Single Family
Est. Annual Taxes
- $21,674
Year Built
- Built in 1978
Home Design
- Santa Barbara Architecture
- Wood Frame Construction
- Tile Roof
- Block Exterior
- Stucco
Interior Spaces
- 13,701 Sq Ft Home
- Wet Bar
- Central Vacuum
- Wired For Sound
- Built-in Bookshelves
- Vaulted Ceiling
- Skylights
- Two Way Fireplace
- Gas Fireplace
- Family Room with Fireplace
- Living Room with Fireplace
- Breakfast Room
- Formal Dining Room
- Home Theater
- Loft
- Bonus Room
- Sauna
- Laundry in unit
Kitchen
- Eat-In Kitchen
- Breakfast Bar
- Walk-In Pantry
- Built-In Double Oven
- Gas Oven or Range
- Gas Cooktop
- Built-In Microwave
- Dishwasher
- Kitchen Island
- Granite Countertops
- Disposal
Flooring
- Wood
- Carpet
- Stone
- Tile
Bedrooms and Bathrooms
- 7 Bedrooms
- Sitting Area In Primary Bedroom
- Fireplace in Primary Bedroom
- Primary Bedroom Upstairs
- Double Master Bedroom
- Split Bedroom Floorplan
- Separate Bedroom Exit
- Walk-In Closet
- Two Primary Bathrooms
- Primary Bathroom is a Full Bathroom
- Dual Vanity Sinks in Primary Bathroom
- Jettted Tub and Separate Shower in Primary Bathroom
Home Security
- Security System Owned
- Intercom
- Fire Sprinkler System
Parking
- 8 Car Detached Garage
- Circular Driveway
- Gated Parking
- RV Access or Parking
Pool
- Heated Lap Pool
- Heated Spa
- Outdoor Pool
Outdoor Features
- Tennis Courts
- Balcony
- Covered patio or porch
- Outdoor Fireplace
- Fire Pit
- Outdoor Storage
- Built-In Barbecue
- Playground
Schools
- Sequoya Elementary School
- Cocopah Middle School
- Chaparral High School
Utilities
- Refrigerated Cooling System
- Zoned Heating
- Heating System Uses Natural Gas
- High Speed Internet
- Internet Available
- Cable TV Available
Additional Features
- North or South Exposure
- Block Wall Fence
Community Details
Overview
- $10,600 per year Dock Fee
- Association fees include common area maintenance
- Equestrian Manor HOA, Phone Number (480) 396-4567
- Built by CUSTOM
Additional Features
- Common Area
- Gated with Attendant
Ownership History
Purchase Details
Home Financials for this Owner
Home Financials are based on the most recent Mortgage that was taken out on this home.Purchase Details
Home Financials for this Owner
Home Financials are based on the most recent Mortgage that was taken out on this home.Purchase Details
Home Financials for this Owner
Home Financials are based on the most recent Mortgage that was taken out on this home.Purchase Details
Home Financials for this Owner
Home Financials are based on the most recent Mortgage that was taken out on this home.Purchase Details
Purchase Details
Purchase Details
Purchase Details
Home Financials for this Owner
Home Financials are based on the most recent Mortgage that was taken out on this home.Purchase Details
Home Financials for this Owner
Home Financials are based on the most recent Mortgage that was taken out on this home.Purchase Details
Purchase Details
Home Financials for this Owner
Home Financials are based on the most recent Mortgage that was taken out on this home.Purchase Details
Home Financials for this Owner
Home Financials are based on the most recent Mortgage that was taken out on this home.Purchase Details
Similar Homes in Scottsdale, AZ
Home Values in the Area
Average Home Value in this Area
Purchase History
| Date | Type | Sale Price | Title Company |
|---|---|---|---|
| Interfamily Deed Transfer | -- | Accommodation | |
| Warranty Deed | $3,025,000 | First Arizona Title Agency | |
| Quit Claim Deed | -- | None Available | |
| Special Warranty Deed | $1,900,000 | First American Title Ins Co | |
| Trustee Deed | $2,500,000 | Accommodation | |
| Interfamily Deed Transfer | -- | None Available | |
| Quit Claim Deed | -- | Omega Title Agency Llc | |
| Interfamily Deed Transfer | -- | -- | |
| Interfamily Deed Transfer | -- | Capital Title Agency Inc | |
| Interfamily Deed Transfer | -- | -- | |
| Warranty Deed | $631,825 | Fidelity National Title | |
| Interfamily Deed Transfer | -- | Security Title Agency | |
| Cash Sale Deed | $446,200 | Equity Title Agency |
Mortgage History
| Date | Status | Loan Amount | Loan Type |
|---|---|---|---|
| Open | $986,000 | Credit Line Revolving | |
| Open | $2,164,000 | New Conventional | |
| Closed | $500,000 | Credit Line Revolving | |
| Closed | $250,000 | Credit Line Revolving | |
| Closed | $2,420,000 | New Conventional | |
| Previous Owner | $1,100,000 | Stand Alone Refi Refinance Of Original Loan | |
| Previous Owner | $1,330,000 | Purchase Money Mortgage | |
| Previous Owner | $3,000,000 | Credit Line Revolving | |
| Previous Owner | $2,000,000 | Credit Line Revolving | |
| Previous Owner | $500,000 | Credit Line Revolving | |
| Previous Owner | $277,000 | Unknown | |
| Previous Owner | $581,000 | Unknown | |
| Previous Owner | $505,460 | New Conventional | |
| Previous Owner | $200,000 | No Value Available | |
| Closed | $63,182 | No Value Available |
Property History
| Date | Event | Price | Change | Sq Ft Price |
|---|---|---|---|---|
| 02/03/2016 02/03/16 | Sold | $3,025,000 | +0.8% | $221 / Sq Ft |
| 12/16/2015 12/16/15 | Pending | -- | -- | -- |
| 10/22/2015 10/22/15 | Price Changed | $2,999,999 | -14.2% | $219 / Sq Ft |
| 09/18/2015 09/18/15 | For Sale | $3,495,000 | +83.9% | $255 / Sq Ft |
| 12/14/2012 12/14/12 | Sold | $1,900,000 | -29.6% | $139 / Sq Ft |
| 08/29/2012 08/29/12 | Pending | -- | -- | -- |
| 03/01/2012 03/01/12 | For Sale | $2,700,000 | -- | $197 / Sq Ft |
Tax History Compared to Growth
Tax History
| Year | Tax Paid | Tax Assessment Tax Assessment Total Assessment is a certain percentage of the fair market value that is determined by local assessors to be the total taxable value of land and additions on the property. | Land | Improvement |
|---|---|---|---|---|
| 2025 | $21,674 | $357,014 | -- | -- |
| 2024 | $23,306 | $340,014 | -- | -- |
| 2023 | $23,306 | $394,530 | $78,900 | $315,630 |
| 2022 | $22,077 | $310,350 | $62,070 | $248,280 |
| 2021 | $23,482 | $307,370 | $61,470 | $245,900 |
| 2020 | $23,271 | $279,730 | $55,940 | $223,790 |
| 2019 | $23,940 | $283,570 | $56,710 | $226,860 |
| 2018 | $25,221 | $293,480 | $58,690 | $234,790 |
| 2017 | $24,501 | $283,710 | $56,740 | $226,970 |
| 2016 | $24,993 | $282,470 | $56,490 | $225,980 |
| 2015 | $25,676 | $282,000 | $56,400 | $225,600 |
Agents Affiliated with this Home
-
Michelle Macklin

Seller's Agent in 2016
Michelle Macklin
Platinum Living Realty
(480) 794-1694
48 Total Sales
-
Zachary Cates
Z
Buyer's Agent in 2016
Zachary Cates
PROS Realty LLC
(602) 369-0140
124 Total Sales
-
Katherine Eauslin
K
Seller's Agent in 2012
Katherine Eauslin
5 Stone Realty Group
(602) 790-7433
18 Total Sales
-
James Conner
J
Seller Co-Listing Agent in 2012
James Conner
HomeSmart
(602) 908-0711
35 Total Sales
Map
Source: Arizona Regional Multiple Listing Service (ARMLS)
MLS Number: 4723230
APN: 167-37-045A
- 12034 N 61st St
- 12202 N 60th St
- 6112 E Jenan Dr
- 6037 E Charter Oak Rd
- 6126 E Charter Oak Rd
- 12435 N 61st Place
- 11470 N 64th St
- 6202 E Larkspur Dr
- 6249 E Larkspur Dr
- 12201 N 65th St
- 12423 N 64th St
- 6401 E Larkspur Dr
- 5919 E Corrine Dr
- 11841 N 65th Place
- 5827 E Larkspur Dr
- 6521 E Paradise Dr
- 12232 N 65th Place
- 6102 E Aster Dr
- 12416 N 65th Place
- 6431 E Corrine Dr
