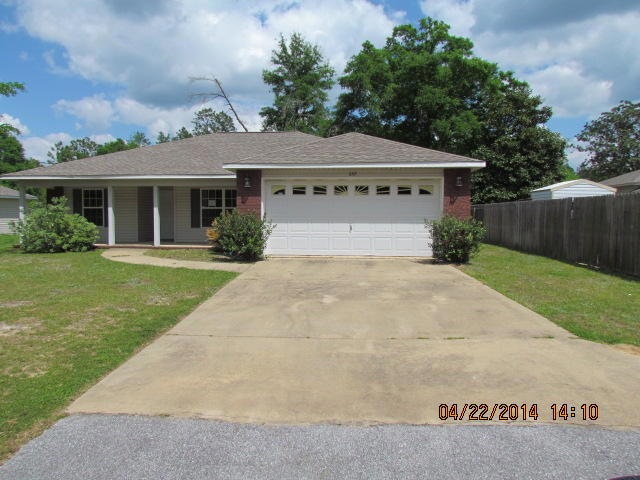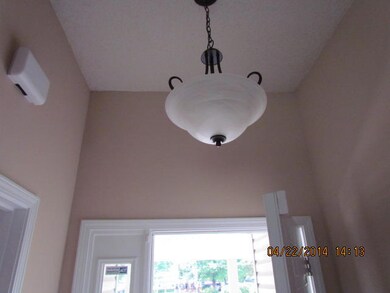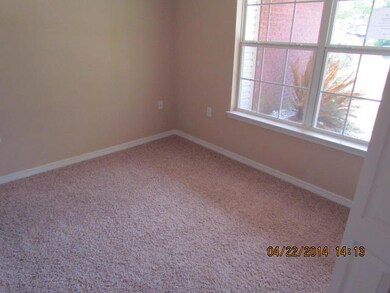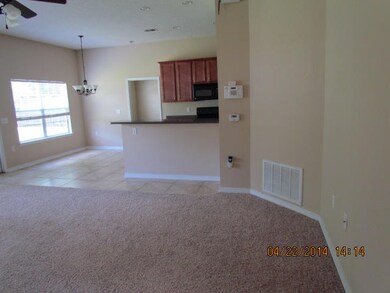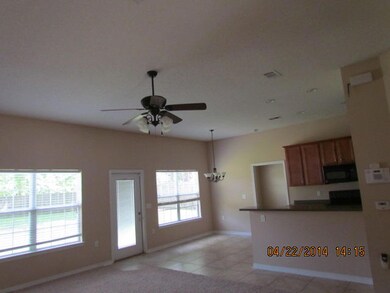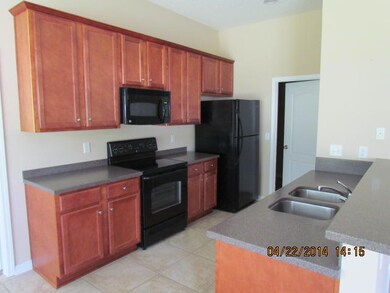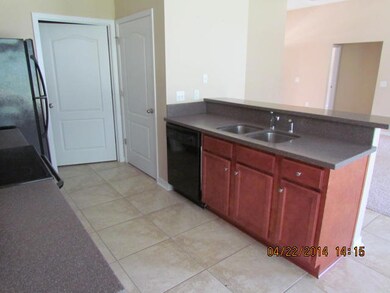
6107 Old Hickory Rd Crestview, FL 32539
Estimated Value: $247,000 - $262,000
Highlights
- Contemporary Architecture
- Walk-In Pantry
- Double Pane Windows
- Vaulted Ceiling
- Coffered Ceiling
- Separate Shower in Primary Bathroom
About This Home
As of June 2014Auburn area clean 4 Bedroom, 2 Bath house on a level .30 acre. The home has many upgrades and appears very contemporary. The front porch is very inviting and spacious. When you enter the house you step into the open concept living. The den/office or fourth bedroom is to your right. The living room is large with windows looking out to the back yard. The kitchen has a breakfast bar and a eat in area. Lots of cabinets in kitchen with a nice sized pantry. The laundry room is also a good size that leads out to the garage. This is a split bedroom floor plan. Buyer to verify themselves of all pertinent information. The house is being sold 'as is'.
Last Agent to Sell the Property
Christine Von Dem Bach
Engel & Volkers Destin License #3182898 Listed on: 05/10/2014

Co-Listed By
Brandon Jordan
Coldwell Banker Realty
Home Details
Home Type
- Single Family
Est. Annual Taxes
- $960
Year Built
- Built in 2007
Lot Details
- 0.3 Acre Lot
- Lot Dimensions are 80x139
- Property fronts a county road
- Cleared Lot
- Property is zoned County, Deed
Parking
- 2 Car Garage
Home Design
- Contemporary Architecture
- Dimensional Roof
- Pitched Roof
- Ridge Vents on the Roof
- Composition Shingle Roof
- Vinyl Siding
- Vinyl Trim
- Brick Front
Interior Spaces
- 1,495 Sq Ft Home
- 1-Story Property
- Woodwork
- Coffered Ceiling
- Tray Ceiling
- Vaulted Ceiling
- Ceiling Fan
- Recessed Lighting
- Double Pane Windows
- Insulated Doors
- Entrance Foyer
- Living Room
- Dining Area
- Fire and Smoke Detector
Kitchen
- Breakfast Bar
- Walk-In Pantry
- Electric Oven or Range
- Microwave
- Dishwasher
Flooring
- Painted or Stained Flooring
- Wall to Wall Carpet
- Tile
Bedrooms and Bathrooms
- 4 Bedrooms
- Split Bedroom Floorplan
- 2 Full Bathrooms
- Cultured Marble Bathroom Countertops
- Dual Vanity Sinks in Primary Bathroom
- Separate Shower in Primary Bathroom
- Garden Bath
Laundry
- Laundry Room
- Exterior Washer Dryer Hookup
Schools
- Bob Sikes Elementary School
- Davidson Middle School
- Crestview High School
Utilities
- Central Heating and Cooling System
- Air Source Heat Pump
- Underground Utilities
- Electric Water Heater
- Septic Tank
- Phone Available
- Cable TV Available
Additional Features
- Energy-Efficient Doors
- Open Patio
Community Details
- Property has a Home Owners Association
- Old Hickory Estates Subdivision
Listing and Financial Details
- Assessor Parcel Number 27-4N-23-1825-0000-0050
Ownership History
Purchase Details
Home Financials for this Owner
Home Financials are based on the most recent Mortgage that was taken out on this home.Purchase Details
Purchase Details
Purchase Details
Home Financials for this Owner
Home Financials are based on the most recent Mortgage that was taken out on this home.Similar Homes in Crestview, FL
Home Values in the Area
Average Home Value in this Area
Purchase History
| Date | Buyer | Sale Price | Title Company |
|---|---|---|---|
| Maldonado Melissa K | $100,000 | Attorney | |
| Secretary Of Veterans Affairs | -- | Attorney | |
| Branch Banking & Trust Company | -- | Attorney | |
| Miller Joseph Allen | $171,900 | First Natl Land Title Co Inc |
Mortgage History
| Date | Status | Borrower | Loan Amount |
|---|---|---|---|
| Open | Knoll John R | $105,000 | |
| Closed | Knoll Melissa K | $106,500 | |
| Closed | Maldonado Melissa K | $81,000 | |
| Previous Owner | Miller Joseph Allen | $175,595 |
Property History
| Date | Event | Price | Change | Sq Ft Price |
|---|---|---|---|---|
| 06/23/2019 06/23/19 | Off Market | $100,000 | -- | -- |
| 06/30/2014 06/30/14 | Sold | $100,000 | 0.0% | $67 / Sq Ft |
| 05/16/2014 05/16/14 | Pending | -- | -- | -- |
| 05/10/2014 05/10/14 | For Sale | $100,000 | -- | $67 / Sq Ft |
Tax History Compared to Growth
Tax History
| Year | Tax Paid | Tax Assessment Tax Assessment Total Assessment is a certain percentage of the fair market value that is determined by local assessors to be the total taxable value of land and additions on the property. | Land | Improvement |
|---|---|---|---|---|
| 2024 | $960 | $127,912 | -- | -- |
| 2023 | $960 | $124,186 | $0 | $0 |
| 2022 | $932 | $120,569 | $0 | $0 |
| 2021 | $928 | $117,057 | $0 | $0 |
| 2020 | $917 | $115,441 | $0 | $0 |
| 2019 | $906 | $112,846 | $0 | $0 |
| 2018 | $897 | $110,742 | $0 | $0 |
| 2017 | $892 | $108,464 | $0 | $0 |
| 2016 | $872 | $106,233 | $0 | $0 |
| 2015 | $894 | $105,495 | $0 | $0 |
| 2014 | $1,280 | $105,620 | $0 | $0 |
Agents Affiliated with this Home
-
C
Seller's Agent in 2014
Christine Von Dem Bach
Engel & Volkers Destin
(850) 305-1203
14 Total Sales
-
B
Seller Co-Listing Agent in 2014
Brandon Jordan
Coldwell Banker Realty
-
Kathy Wilhelm

Buyer's Agent in 2014
Kathy Wilhelm
ERA American Real Estate
(850) 423-5005
80 Total Sales
Map
Source: Emerald Coast Association of REALTORS®
MLS Number: 705204
APN: 27-4N-23-1825-0000-0050
- 6161 Old Hickory Rd
- 6181 Bethany Dr
- 6199 Old Hickory Rd
- 3.6 Acres Adams Rd
- 3262 Chappelwood Dr
- 6243 Winstead Rd
- TBD Gibbs Dr
- 6176 Barnes Rd
- 3105 Zadie Ln
- 3030 Cosson Cir
- .49 Acre Bethany Dr
- 29 lots Willow Ln
- 6474 Moonlight Ln
- 6315 Bethany Dr
- 10 ACRES Broadview Cir
- 3199 Stewart Rd
- 80 Harrington St
- Lot 9 Tansey Ln
- Lot 8 Tansey Ln
- Lot 7 Tansey Ln
- 6107 Old Hickory Rd
- 6109 Old Hickory Rd
- 3101 Cottonwood Dr
- 3103 Cottonwood Dr
- 3105 Cottonwood Dr
- 6117 Old Hickory Rd
- 6121 Old Hickory Rd
- 6118 Old Hickory Rd
- 3117 Cottonwood Dr
- 3122 Cottonwood Dr
- 6127 Old Hickory Rd
- 0 Old Hickory Rd
- 6128 Old Hickory Rd
- 6122 Old Hickory Rd
- 6131 Old Hickory Rd
- 6100 Old Hickory Rd
- 6135 Old Hickory Rd
- 6134 Old Hickory Rd
- 3129 Cottonwood Dr
- 6084 Old Hickory Rd
