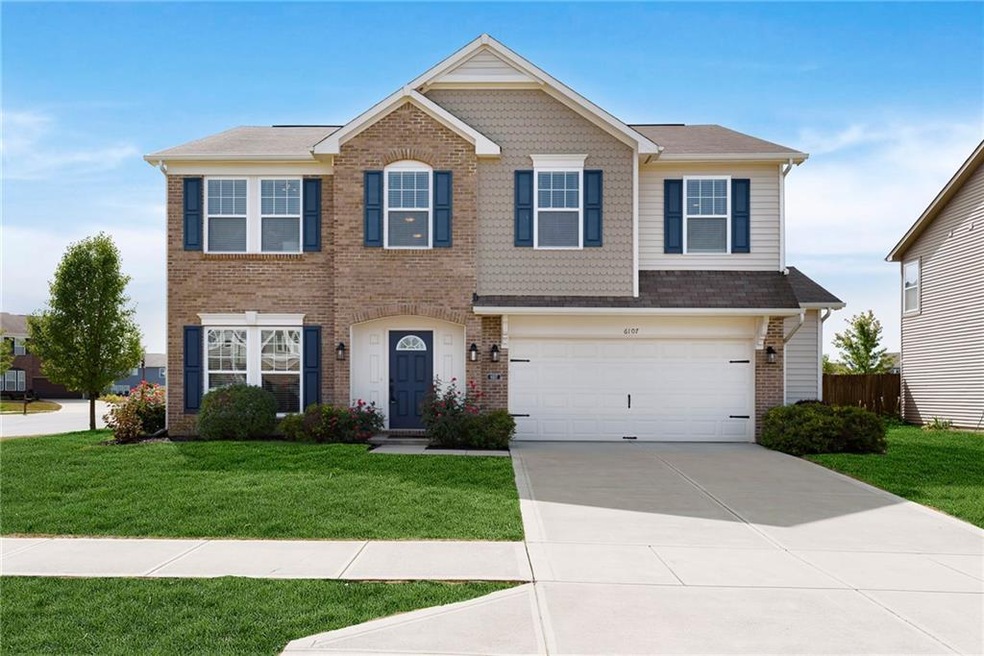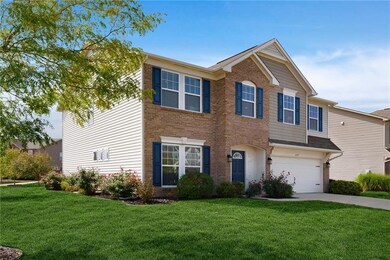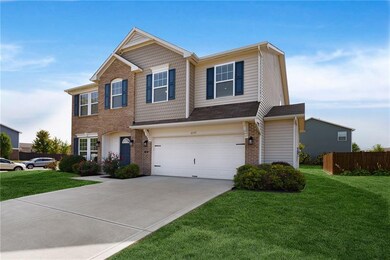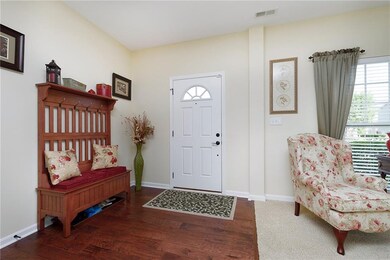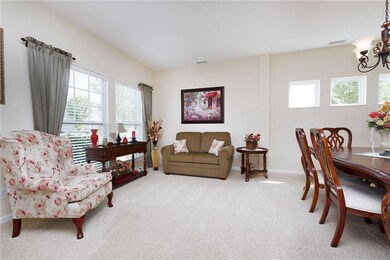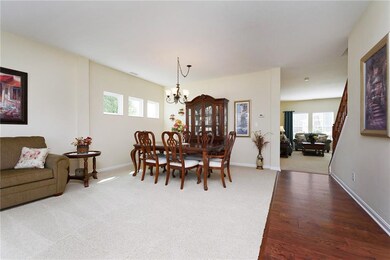
6107 W Brickell Ln Mc Cordsville, IN 46055
Brooks-Luxhaven NeighborhoodEstimated Value: $380,756 - $440,000
Highlights
- Traditional Architecture
- Wood Flooring
- 2 Car Attached Garage
- Mccordsville Elementary School Rated A-
- Community Pool
- Woodwork
About This Home
As of November 2020Beautiful Redwood floor plan by Fischer Homes with classic elevation design, 2916 Sqft, 5 bdrms with 3 full bathrooms. This house has a ton to offer and has been maintain meticulously! Builder upgrades include: 9' ceiling on 1st floor, upgraded 42" wall Aristocraft cabinets with ivory/mocha glaze, upgraded carpet & padding thru-out carpeted areas, optional 5th bedroom on main level with full main level full bathroom, optional 10 x 10 patio added, bay window with 5' sliding glass door with windows on each side, upgraded hardwood floor in foyer/kitchen/pantry/breakfast areas, 4' garage bumpout, optional window configuration in family rm. Seller has also added upgrades post building, matching cabinetry in several areas, plus much more.
Last Agent to Sell the Property
CENTURY 21 Scheetz License #RB14050582 Listed on: 09/22/2020

Last Buyer's Agent
Kurt Simmons
F.C. Tucker Company

Home Details
Home Type
- Single Family
Est. Annual Taxes
- $2,080
Year Built
- Built in 2012
Lot Details
- 9,583 Sq Ft Lot
Parking
- 2 Car Attached Garage
- Driveway
Home Design
- Traditional Architecture
- Slab Foundation
- Vinyl Construction Material
Interior Spaces
- 2-Story Property
- Woodwork
- Vinyl Clad Windows
- Window Screens
- Wood Flooring
- Attic Access Panel
- Security System Owned
Kitchen
- Electric Oven
- Built-In Microwave
- Dishwasher
- Disposal
Bedrooms and Bathrooms
- 5 Bedrooms
- Walk-In Closet
Eco-Friendly Details
- Energy-Efficient Windows
- Energy-Efficient HVAC
- Energy-Efficient Doors
Utilities
- Forced Air Heating and Cooling System
- Heat Pump System
- High-Efficiency Water Heater
Listing and Financial Details
- Assessor Parcel Number 300123402153000018
Community Details
Overview
- Association fees include builder controls, clubhouse, maintenance, nature area, parkplayground, pool, management, snow removal, walking trails
- Villages At Brookside Subdivision
- Property managed by Main Street Management LLC
Recreation
- Community Pool
Ownership History
Purchase Details
Home Financials for this Owner
Home Financials are based on the most recent Mortgage that was taken out on this home.Purchase Details
Home Financials for this Owner
Home Financials are based on the most recent Mortgage that was taken out on this home.Purchase Details
Similar Homes in the area
Home Values in the Area
Average Home Value in this Area
Purchase History
| Date | Buyer | Sale Price | Title Company |
|---|---|---|---|
| Spight Derrick Lanorris | -- | Ata Natl Ttl Group Of In Llc | |
| Spight Darrick | -- | Ata Natl Ttl Group Of In Llc | |
| Stella Mark | -- | None Available | |
| Fischer Single Family Homes Ii Llc | -- | None Available |
Mortgage History
| Date | Status | Borrower | Loan Amount |
|---|---|---|---|
| Previous Owner | Stella Mark | $139,635 |
Property History
| Date | Event | Price | Change | Sq Ft Price |
|---|---|---|---|---|
| 11/06/2020 11/06/20 | Sold | $296,000 | -0.6% | $102 / Sq Ft |
| 09/30/2020 09/30/20 | Pending | -- | -- | -- |
| 09/30/2020 09/30/20 | Price Changed | $297,900 | -0.7% | $102 / Sq Ft |
| 09/22/2020 09/22/20 | For Sale | $300,000 | +61.1% | $103 / Sq Ft |
| 06/15/2012 06/15/12 | Sold | $186,180 | 0.0% | $64 / Sq Ft |
| 06/14/2012 06/14/12 | Pending | -- | -- | -- |
| 06/14/2012 06/14/12 | For Sale | $186,180 | -- | $64 / Sq Ft |
Tax History Compared to Growth
Tax History
| Year | Tax Paid | Tax Assessment Tax Assessment Total Assessment is a certain percentage of the fair market value that is determined by local assessors to be the total taxable value of land and additions on the property. | Land | Improvement |
|---|---|---|---|---|
| 2024 | $3,336 | $313,900 | $70,000 | $243,900 |
| 2023 | $3,336 | $313,300 | $70,000 | $243,300 |
| 2022 | $2,908 | $270,600 | $60,000 | $210,600 |
| 2021 | $2,456 | $245,600 | $60,000 | $185,600 |
| 2020 | $2,336 | $233,600 | $60,000 | $173,600 |
| 2019 | $2,080 | $208,000 | $41,900 | $166,100 |
| 2018 | $2,098 | $209,800 | $41,900 | $167,900 |
| 2017 | $2,037 | $203,700 | $41,900 | $161,800 |
| 2016 | $1,985 | $198,500 | $39,900 | $158,600 |
| 2014 | $2,048 | $195,700 | $38,000 | $157,700 |
| 2013 | $2,048 | $190,900 | $30,000 | $160,900 |
Agents Affiliated with this Home
-
Brian Wayman

Seller's Agent in 2020
Brian Wayman
CENTURY 21 Scheetz
(317) 514-6544
15 in this area
165 Total Sales
-

Buyer's Agent in 2020
Kurt Simmons
F.C. Tucker Company
(317) 891-0100
-
Non-BLC Member
N
Seller's Agent in 2012
Non-BLC Member
MIBOR REALTOR® Association
(317) 956-1912
-
Catherine Epps
C
Seller Co-Listing Agent in 2012
Catherine Epps
eXp Realty LLC
(317) 590-0660
5 in this area
128 Total Sales
-

Buyer's Agent in 2012
Kevin Elson
eXp Realty, LLC
(317) 281-2575
10 in this area
283 Total Sales
Map
Source: MIBOR Broker Listing Cooperative®
MLS Number: MBR21740247
APN: 30-01-23-402-153.000-018
- 8748 N Autumnview Dr
- 7340 W County Road 600 Rd
- 7352 W County Road 600 Rd
- 6204 Fairview Dr
- 6222 Fairview Dr
- 6207 Preserve Way
- 6210 Fairview Dr
- 8965 N 600 W
- 5824 W Commonview Dr
- 7370 Broadview Ln
- 5861 W Deerview Bend
- 5778 W Commonview Dr
- 8888 N White Tail Trail
- 7338 Broadview Ln
- 7288 Broadview Ln
- 7308 Broadview Ln
- 7356 W County Road 600 Rd Unit 12-606
- 7348 W County Road 600 Rd Unit 12-604
- 8610 Fawn Way
- 6472 W Treeline Ln
- 6107 W Brickell Ln
- 6121 W Brickell Ln
- 8706 N Conti Ct
- 6079 W Brickell Ln
- 6135 W Brickell Ln
- 6098 W Brickell Ln
- 6110 W Brickell Ln
- 8696 N Conti Ct
- 6084 W Brickell Ln
- 6126 W Brickell Ln
- 6067 W Brickell Ln
- 8689 N Conti Ct
- 6149 W Brickell Ln
- 8695 N Conti Ct
- 6138 W Brickell Ln
- 6072 W Brickell Ln
- 6055 W Brickell Ln
- 6150 W Brickell Ln
- 6161 W Brickell Ln
- 8701 N Dresden Dr
