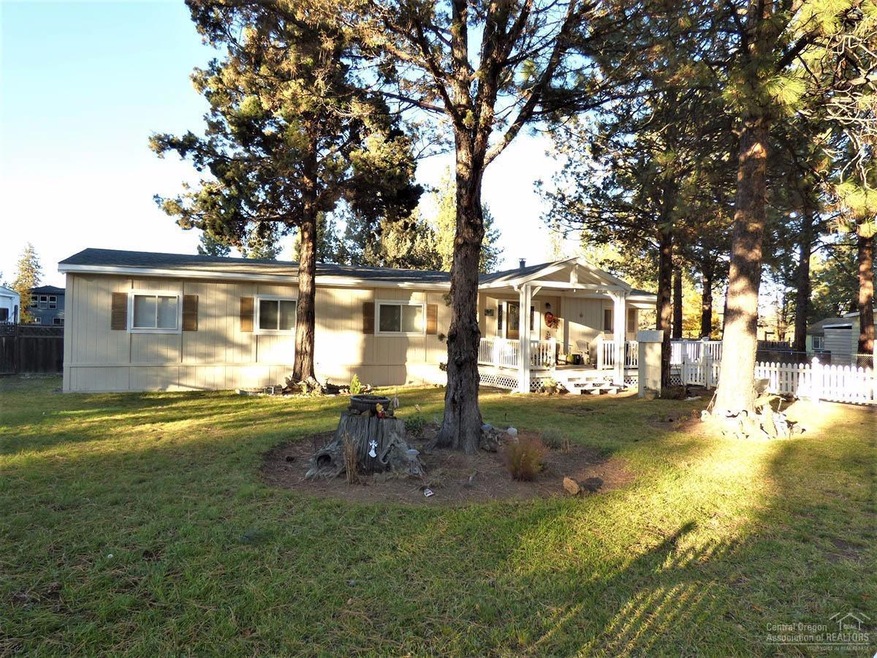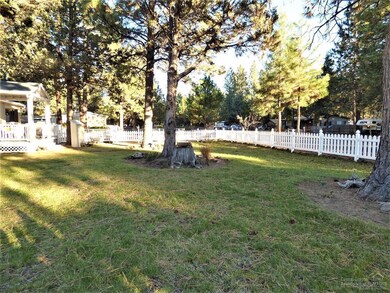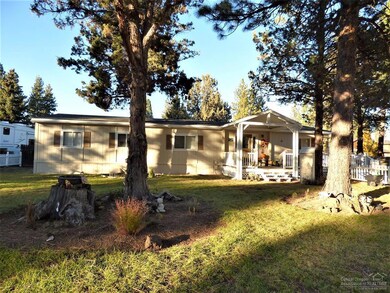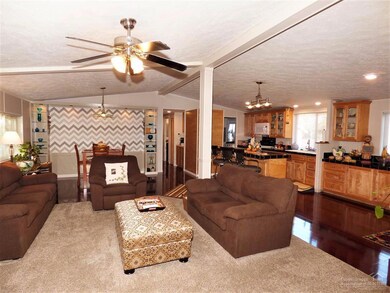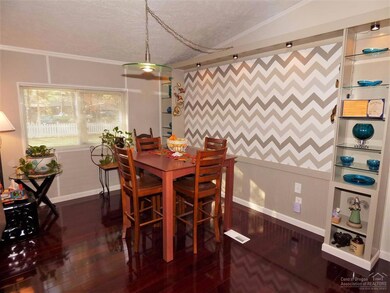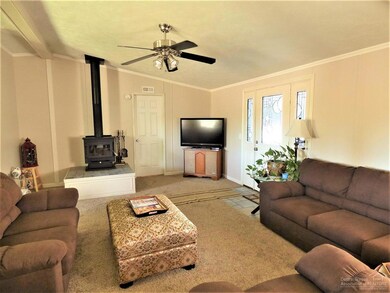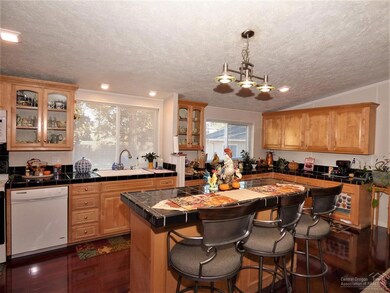
61079 Chuckanut Dr Bend, OR 97702
Southwest Bend NeighborhoodHighlights
- Clubhouse
- Deck
- Ranch Style House
- Cascade Middle School Rated A-
- Territorial View
- Wood Flooring
About This Home
As of November 2018Nearly a total remodel on .33 of an acre and a white picket fence. The 3rd BR has an attached sitting room that can be turned back into a 4th BR. New back yard, exterior paint, carpet, engineered hard wood flooring, woodstove and lights. New furnace in 2011. Center island kitchen with lots of cabinets and tile countertops, new sink, faucet, microwave and DW. Both bathrooms are updated with granite counters, tile floors, shower doors, fixtures & double vanity. Good sized master suite with a walk-in closet.
Last Agent to Sell the Property
Coldwell Banker Bain License #951100067 Listed on: 03/23/2018

Last Buyer's Agent
Bethany Moore
Team Birtola High Desert
Property Details
Home Type
- Mobile/Manufactured
Est. Annual Taxes
- $1,602
Year Built
- Built in 1992
Lot Details
- 0.33 Acre Lot
- Fenced
- Landscaped
HOA Fees
- $23 Monthly HOA Fees
Home Design
- Manufactured Home With Land
- Ranch Style House
- Pillar, Post or Pier Foundation
- Block Foundation
- Composition Roof
- Modular or Manufactured Materials
Interior Spaces
- 1,716 Sq Ft Home
- Ceiling Fan
- Double Pane Windows
- Vinyl Clad Windows
- Living Room
- Territorial Views
Kitchen
- Eat-In Kitchen
- Breakfast Bar
- <<OvenToken>>
- Range<<rangeHoodToken>>
- <<microwave>>
- Dishwasher
- Kitchen Island
- Tile Countertops
- Disposal
Flooring
- Wood
- Carpet
- Tile
Bedrooms and Bathrooms
- 3 Bedrooms
- Linen Closet
- Walk-In Closet
- 2 Full Bathrooms
- Double Vanity
- <<tubWithShowerToken>>
Laundry
- Laundry Room
- Dryer
- Washer
Parking
- Detached Garage
- Garage Door Opener
- Gravel Driveway
Outdoor Features
- Deck
- Patio
- Outdoor Storage
- Storage Shed
Schools
- Elk Meadow Elementary School
- Cascade Middle School
- Summit High School
Utilities
- Forced Air Heating System
- Space Heater
- Heating System Uses Wood
- Private Water Source
- Water Heater
Listing and Financial Details
- Legal Lot and Block 16 / 24
- Assessor Parcel Number 149950
Community Details
Overview
- Built by Fleetwood
- Romaine Village Subdivision
Amenities
- Clubhouse
Recreation
- Community Pool
Similar Homes in Bend, OR
Home Values in the Area
Average Home Value in this Area
Property History
| Date | Event | Price | Change | Sq Ft Price |
|---|---|---|---|---|
| 11/13/2018 11/13/18 | Sold | $290,000 | -1.7% | $169 / Sq Ft |
| 09/13/2018 09/13/18 | Pending | -- | -- | -- |
| 10/25/2017 10/25/17 | For Sale | $295,000 | +96.8% | $172 / Sq Ft |
| 08/13/2015 08/13/15 | Sold | $149,900 | 0.0% | $87 / Sq Ft |
| 06/27/2015 06/27/15 | Pending | -- | -- | -- |
| 06/08/2015 06/08/15 | For Sale | $149,900 | -- | $87 / Sq Ft |
Tax History Compared to Growth
Agents Affiliated with this Home
-
Greg Miller
G
Seller's Agent in 2018
Greg Miller
Coldwell Banker Bain
(541) 322-2404
4 in this area
65 Total Sales
-
B
Buyer's Agent in 2018
Bethany Moore
Team Birtola High Desert
-
M
Seller's Agent in 2015
Melody Luelling
Cascade Hasson Sotheby's International Realty
Map
Source: Oregon Datashare
MLS Number: 201710651
- 61106 Steens Ln
- 61102 Aspen Rim Ln
- 61148 Foxglove Loop
- 61121 Snowbrush Dr
- 19692 Aspen Ridge Dr
- 61192 Foxglove Loop
- 61176 Foxglove Loop
- 61062 Snowbrush Dr
- 61170 Chuckanut Dr
- 19775 Hollygrape St
- 19773 Astro Place
- 19801 Water Fowl Ln
- 19776 Galileo Ave
- 60055 River Bluff Trail
- 19793 Astro Place
- 19713 Sunshine Way
- 60939 Amethyst St
- 19555 Greatwood Loop
- 61279 Gorge View St
- 61282 Huckleberry Place
