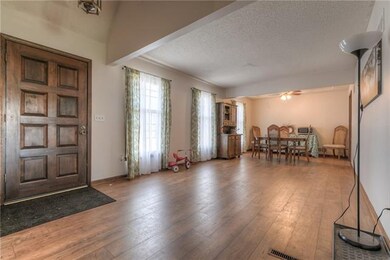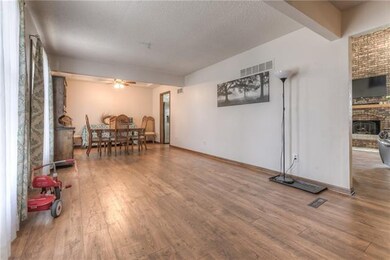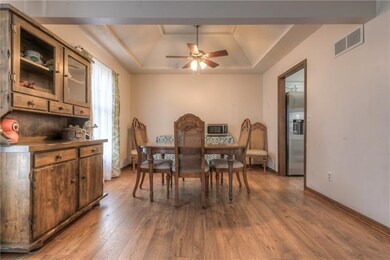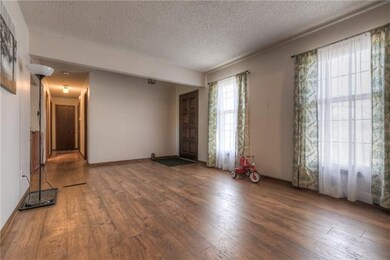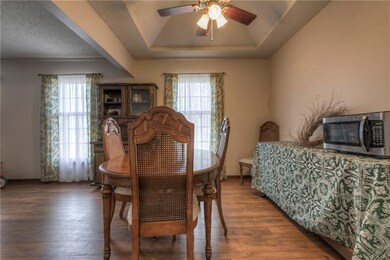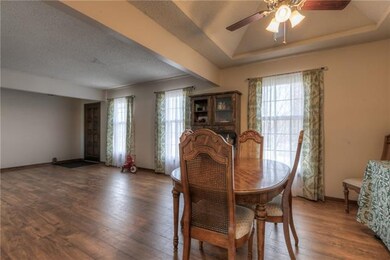
6108 Albervan St Shawnee, KS 66216
About This Home
As of May 2021This amazing home has been nicely updated with new wood look plank flooring on the main level, The Fantastic back yard and great room with the profound fireplace makes this house a home. There is room to grow with an unfinished basement and another room that could be finished into an additional bedroom or office in the upstairs area. The upstairs bedroom features it's own bathroom making great guest quarters or a second mini master bedroom. Check out the updated kitchen with stainless steel appliances and open concept kitchen into the great room.
Last Agent to Sell the Property
Jennifer Chase
Reilly Real Estate LLC License #SP00236914 Listed on: 03/30/2021
Home Details
Home Type
Single Family
Est. Annual Taxes
$4,340
Year Built
1976
Lot Details
0
Parking
2
Listing Details
- Property Type: Residential
- Property Sub Type: Single Family
- Age Description: 41-50 Years
- Legal Description: MILLCREEK (NO. 2) LT 5 BLK 4 SHC 217 2 4 5
- Year Built: 1976
- Above Grade Finished Sq Ft: 1918.00
- Senior Community: No
- Architectural Style: Craftsman, Tudor
- Building Conversion: No
- Dining Area Features: Breakfast Area, Eat-In Kitchen, Formal, Kit/Family Combo
- Direction Faces: South
- Exclude From Reports: No
- Fireplaces: 1
- Floor Plan Features: 1.5 Stories, Raised Ranch
- Internet Address Display: Yes
- Internet Automated Valuation Dis: No
- Internet Consumer Comment: No
- Internet Entire Listing Display: Yes
- List Agent Full Name: Jennifer Chase
- Listing Service: Full Service
- List Office Mls Id: RILY
- List Office Name: Coldwell Banker Reilly & Sons
- List Office Phone: 913-682-2567
- List Office Phone Ext: 217
- Living Area: 1918.00
- Maintenance Provided: No
- Mls Status: Sold
- Other Room Features: Balcony/Loft, Fam Rm Main Level, Formal Living Room, Great Room, Main Floor BR, Main Floor Master, Workshop
- Special Documents Required: No
- Tax Total Amount: 3341
- Value Range Pricing: No
- Special Features: None
Interior Features
- Interior Amenities: Ceiling Fan(s), Expandable Attic, Painted Cabinets, Vaulted Ceiling
- Fireplace Features: Family Room, Gas Starter, Great Room, Masonry, Wood Burning
- Basement: Full, Garage Entrance, Stubbed for Bath, Walk Up
- Appliances: Dishwasher, Disposal, Humidifier, Refrigerator, Rng/Oven- Free Std, Stainless Appliances
- Basement: Yes
- Fireplace: Yes
- Flooring: Carpeted Floors, Tile Floors, Vinyl Floors
- Laundry Features: Laundry Closet, Main Level
Beds/Baths
- Full Bathrooms: 3
- Bedrooms: 4
Exterior Features
- Exclusions: No
- Exterior Features: Storm Doors
- Roof: Composition
- Construction Materials: Board/Batten, Brick Trim
- Fencing: Partial
- Patio And Porch Features: Patio
- Road Surface Type: Paved
Garage/Parking
- Garage Spaces: 2
- Garage: Yes
- Parking Features: Attached, Basement, Gar Door Opener, Garage Faces Front, Off Street
Utilities
- Cooling: Attic Fan, Central Electric
- Heating: Forced Air Gas, Natural Gas
- Sewer: City/Public
- Telecommunications: Cable - Available, High Speed Internet - Available
- Cooling: Yes
- Security Features: Smoke Detector
- Water Source: City/Public
Condo/Co-op/Association
- Association Fee Frequency: Annually
Association/Amenities
- Association: No
Schools
- School District: Shawnee Mission
- Elementary School: Broken Arrow
- Middle School: Hocker Grove
- High School: SM Northwest
- Middle/Junior School: Hocker Grove
Lot Info
- In Floodplain: No
- Lot Features: City Limits, City Lot, Treed
- Lot Size Area: 0.31
- Lot Size Area Units: Acres
- Lot Dimensions: 13,372 sq.ft
- Lot Size Sq Ft: 13503.60
- Parcel Number: QP44400004-0005
- Property Attached: No
- Subdivision Name: Millcreek
Tax Info
- Tax Abatement: No
- Tax Annual Amount: 3341.00
MLS Schools
- Elementary School: Broken Arrow
- School District: Shawnee Mission
- High School: SM Northwest
Ownership History
Purchase Details
Purchase Details
Home Financials for this Owner
Home Financials are based on the most recent Mortgage that was taken out on this home.Similar Homes in Shawnee, KS
Home Values in the Area
Average Home Value in this Area
Purchase History
| Date | Type | Sale Price | Title Company |
|---|---|---|---|
| Interfamily Deed Transfer | -- | Alpha Title Llc | |
| Warranty Deed | -- | Chicago Title |
Mortgage History
| Date | Status | Loan Amount | Loan Type |
|---|---|---|---|
| Open | $307,000 | New Conventional | |
| Closed | $36,700 | Unknown | |
| Closed | $175,266 | FHA |
Property History
| Date | Event | Price | Change | Sq Ft Price |
|---|---|---|---|---|
| 05/28/2021 05/28/21 | Sold | -- | -- | -- |
| 03/31/2021 03/31/21 | Pending | -- | -- | -- |
| 03/30/2021 03/30/21 | For Sale | $294,876 | +51.2% | $154 / Sq Ft |
| 01/18/2014 01/18/14 | Sold | -- | -- | -- |
| 11/18/2013 11/18/13 | Pending | -- | -- | -- |
| 06/12/2013 06/12/13 | For Sale | $195,000 | -- | $102 / Sq Ft |
Tax History Compared to Growth
Tax History
| Year | Tax Paid | Tax Assessment Tax Assessment Total Assessment is a certain percentage of the fair market value that is determined by local assessors to be the total taxable value of land and additions on the property. | Land | Improvement |
|---|---|---|---|---|
| 2024 | $4,340 | $40,986 | $6,604 | $34,382 |
| 2023 | $4,137 | $38,583 | $6,284 | $32,299 |
| 2022 | $3,781 | $35,144 | $5,711 | $29,433 |
| 2021 | $3,522 | $30,705 | $5,195 | $25,510 |
| 2020 | $3,341 | $28,739 | $4,721 | $24,018 |
| 2019 | $3,203 | $27,531 | $4,287 | $23,244 |
| 2018 | $2,936 | $25,127 | $4,287 | $20,840 |
| 2017 | $2,800 | $23,586 | $3,728 | $19,858 |
| 2016 | $2,691 | $22,367 | $3,728 | $18,639 |
| 2015 | $2,429 | $20,999 | $3,728 | $17,271 |
| 2013 | -- | $18,653 | $3,728 | $14,925 |
Agents Affiliated with this Home
-
J
Seller's Agent in 2021
Jennifer Chase
Reilly Real Estate LLC
-
Steve Courtney

Buyer's Agent in 2021
Steve Courtney
Keller Williams Realty Partners Inc.
(913) 980-8463
6 in this area
170 Total Sales
-
Shannon Doser Group

Seller's Agent in 2014
Shannon Doser Group
LPT Realty LLC
(913) 488-9126
10 in this area
51 Total Sales
-
Andrew Kogan
A
Buyer's Agent in 2014
Andrew Kogan
KW KANSAS CITY METRO
(913) 530-5904
3 in this area
141 Total Sales
Map
Source: Heartland MLS
MLS Number: 2312278
APN: QP44400004-0005
- 14013 W 61st Terrace
- 14009 W 61st Terrace
- 14522 W 61st St
- N/A Widmer Rd
- 6126 Park St
- 6315 Hallet St
- 5901 Greenwood Dr
- 6319 Acuff St
- 5870 Park St Unit 9
- 5852 Park Cir
- 5850 Park Cir
- 5734 Alden Ct
- 5817 Park Cir
- 5708 Cottonwood St
- 5848 Summit St
- 5805 Park Cir
- 5703 Cottonwood St
- 13400 W 61st Terrace
- 5836 Constance St
- 5540 Oakview St

