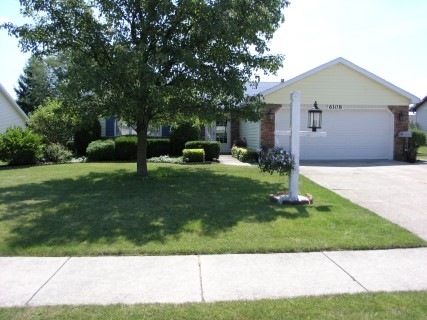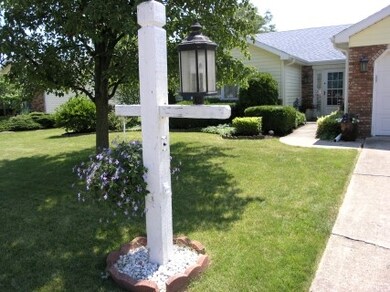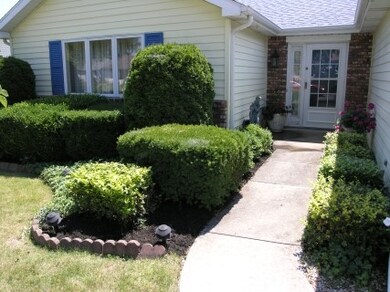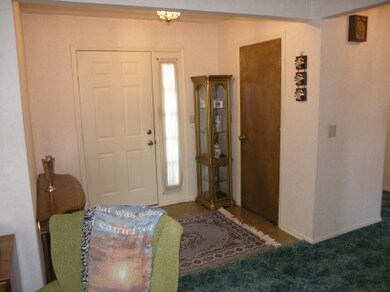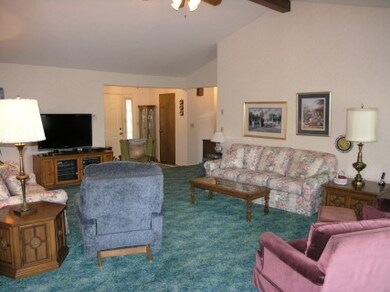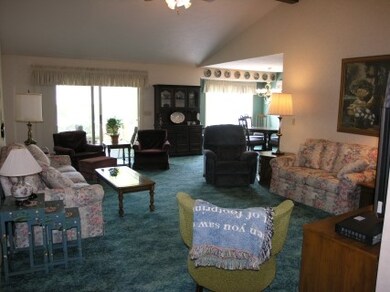
6108 Bellingham Ln Fort Wayne, IN 46835
Concord Hills NeighborhoodEstimated Value: $212,000 - $234,131
Highlights
- Ranch Style House
- Cathedral Ceiling
- Porch
- Partially Wooded Lot
- Cul-De-Sac
- 2 Car Attached Garage
About This Home
As of December 2015Charming ranch in Concord Hills--so convenient to everything! Located on a low traffic tree-lined street, come see this two (BIG) bedroom home with a generous cathedral great room, a 14 x 11 enclosed porch and a lovely back yard with abundant perennials to enjoy all summer long. New owners will also appreciate the 8 x 7 laundry room with space for storage and extra shelving if desired. The kitchen sports a good sized pantry, ceramic tile backsplash, new counters, sink & faucet, 2011, and all appliances stay, (not warranted). Owners suite is very generous and bath has a large shower and Big 8x5 ft. walk-in closet. NEW ROOF shingles--tear off--in 2011; also new overhead garage door. Furnace was NEW in 2012 and Hot Water Heater in 2011. Garage is deep; furnace and hot water heater are enclosed; plus there is extra enclosed shelved storage. Picture yourself enjoying breakfast in the morning sunshine on the sun porch--this is a terrific home for aging-in-place owners or anyone who will benefit from having two large bedrooms.
Home Details
Home Type
- Single Family
Est. Annual Taxes
- $930
Year Built
- Built in 1986
Lot Details
- 9,749 Sq Ft Lot
- Lot Dimensions are 75 x 130
- Cul-De-Sac
- Landscaped
- Partially Wooded Lot
HOA Fees
- $4 Monthly HOA Fees
Parking
- 2 Car Attached Garage
- Driveway
Home Design
- Ranch Style House
- Brick Exterior Construction
- Slab Foundation
- Asphalt Roof
- Vinyl Construction Material
Interior Spaces
- 1,460 Sq Ft Home
- Woodwork
- Cathedral Ceiling
- Ceiling Fan
- Double Pane Windows
- Entrance Foyer
Kitchen
- Electric Oven or Range
- Disposal
Flooring
- Brick
- Vinyl
Bedrooms and Bathrooms
- 2 Bedrooms
- En-Suite Primary Bedroom
- Walk-In Closet
- 2 Full Bathrooms
- Bathtub with Shower
- Separate Shower
Laundry
- Laundry on main level
- Electric Dryer Hookup
Attic
- Storage In Attic
- Pull Down Stairs to Attic
Home Security
- Carbon Monoxide Detectors
- Fire and Smoke Detector
Utilities
- Forced Air Heating and Cooling System
- Heating System Uses Gas
- Cable TV Available
Additional Features
- Porch
- Suburban Location
Listing and Financial Details
- Assessor Parcel Number 02-08-09-420-005.000-072
Ownership History
Purchase Details
Home Financials for this Owner
Home Financials are based on the most recent Mortgage that was taken out on this home.Similar Homes in the area
Home Values in the Area
Average Home Value in this Area
Purchase History
| Date | Buyer | Sale Price | Title Company |
|---|---|---|---|
| Jernigan Karen A | -- | Renaissance Title |
Mortgage History
| Date | Status | Borrower | Loan Amount |
|---|---|---|---|
| Open | Jernigan Karen A | $78,000 |
Property History
| Date | Event | Price | Change | Sq Ft Price |
|---|---|---|---|---|
| 12/21/2015 12/21/15 | Sold | $98,000 | -6.7% | $67 / Sq Ft |
| 11/15/2015 11/15/15 | Pending | -- | -- | -- |
| 08/14/2015 08/14/15 | For Sale | $104,988 | -- | $72 / Sq Ft |
Tax History Compared to Growth
Tax History
| Year | Tax Paid | Tax Assessment Tax Assessment Total Assessment is a certain percentage of the fair market value that is determined by local assessors to be the total taxable value of land and additions on the property. | Land | Improvement |
|---|---|---|---|---|
| 2024 | $2,399 | $225,300 | $31,800 | $193,500 |
| 2022 | $1,886 | $169,300 | $31,800 | $137,500 |
| 2021 | $1,891 | $170,300 | $20,500 | $149,800 |
| 2020 | $1,649 | $152,300 | $20,500 | $131,800 |
| 2019 | $1,517 | $141,100 | $20,500 | $120,600 |
| 2018 | $1,351 | $125,600 | $20,500 | $105,100 |
| 2017 | $1,228 | $113,900 | $20,500 | $93,400 |
| 2016 | $1,202 | $112,800 | $20,500 | $92,300 |
| 2014 | $930 | $108,900 | $20,500 | $88,400 |
| 2013 | $912 | $100,700 | $20,500 | $80,200 |
Agents Affiliated with this Home
-
Diane Caudill

Seller's Agent in 2015
Diane Caudill
North Eastern Group Realty
(260) 466-3618
100 Total Sales
-
Cindy Burkhart

Seller Co-Listing Agent in 2015
Cindy Burkhart
North Eastern Group Realty
(260) 750-7042
108 Total Sales
-
Christopher Will

Buyer's Agent in 2015
Christopher Will
Mike Thomas Assoc., Inc
1 in this area
85 Total Sales
Map
Source: Indiana Regional MLS
MLS Number: 201539043
APN: 02-08-09-429-005.000-072
- 6204 Belle Isle Ln
- 6229 Bellingham Ln
- 5609 Renfrew Dr
- 8221 Sunny Ln
- 5517 Rothermere Dr
- 3849 Pebble Creek Place
- 7827 Sunderland Dr
- 7801 Brookfield Dr
- 5415 Cranston Ave
- 8020 Marston Dr
- 8020 Carnovan Dr
- 5202 Renfrew Dr
- 5639 Catalpa Ln
- 8468 Mayhew Rd
- 7412 Tanbark Ln
- 7382 Denise Dr
- 6937 Place
- 6954 Jerome Park Place
- 8502 Elmont Cove
- 8514 Elmont Cove
- 6108 Bellingham Ln
- 6114 Bellingham Ln
- 6102 Bellingham Ln
- 6207 Belle Isle Ln
- 6203 Belle Isle Ln
- 6120 Bellingham Ln
- 6034 Bellingham Ln
- 6111 Bellingham Ln
- 6135 Belle Isle Ln
- 6219 Belle Isle Ln
- 6117 Bellingham Ln
- 6126 Bellingham Ln
- 6028 Bellingham Ln
- 6123 Bellingham Ln
- 6133 Belle Isle Ln
- 6225 Belle Isle Ln
- 6031 Bellingham Ln
- 6132 Bellingham Ln
- 6129 Bellingham Ln
- 6022 Bellingham Ln
