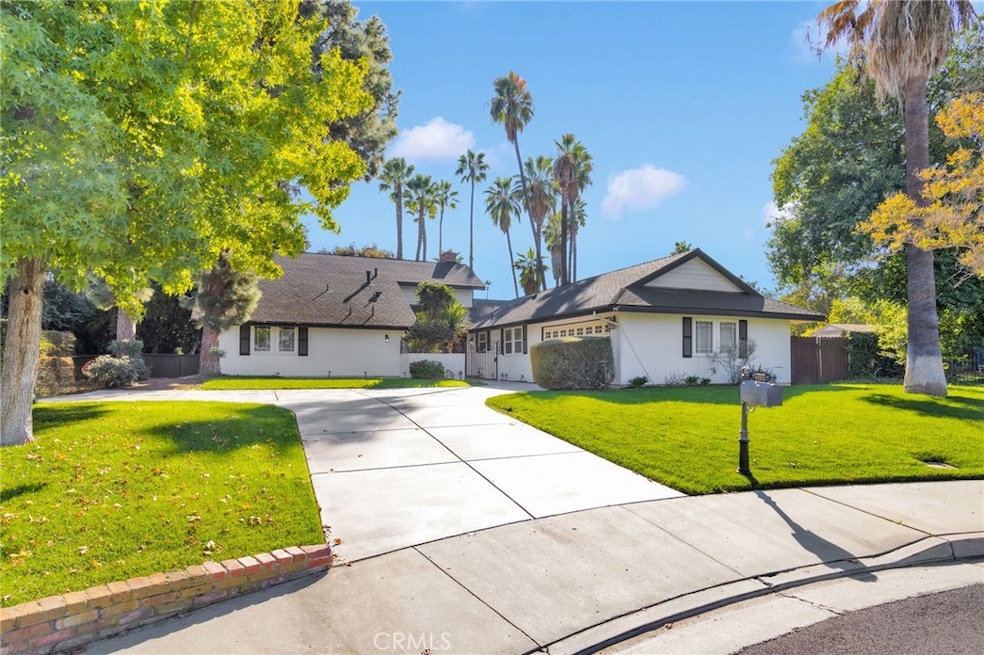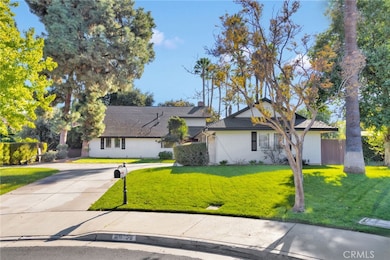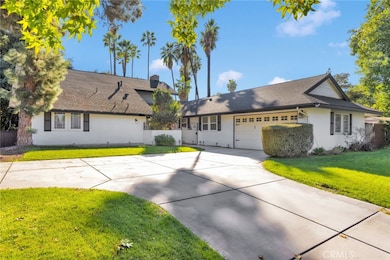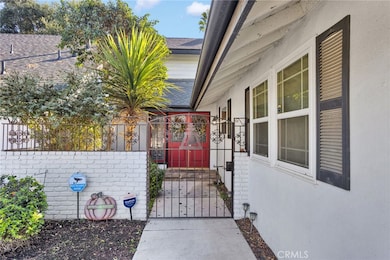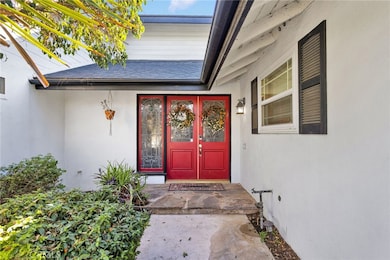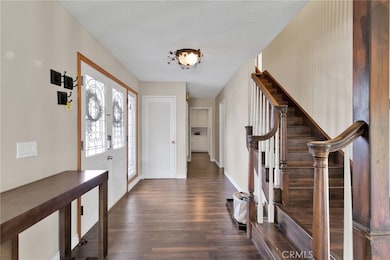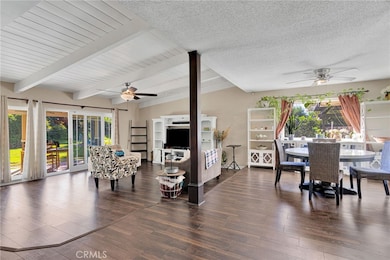6109 Enfield Place Riverside, CA 92506
Estimated payment $5,849/month
Highlights
- In Ground Pool
- Dual Staircase
- Main Floor Primary Bedroom
- Polytechnic High School Rated A-
- Mountain View
- No HOA
About This Home
Spacious 5-bedroom, 3-bath home located in the desirable Canyon Crest area of Riverside. This property sits on a half-acre lot and features a private backyard with a custom pool, separate spa, mature landscaping, fruit trees, and multiple outdoor living spaces including a covered patio and a newly treated and painted lattice patio. The home offers a welcoming double-door entry, a custom iron entry gate featuring the Riverside bell, and an open living room with abundant natural light. Interior upgrades include engineered wood flooring and a redone fireplace with an added mantle, offering both gas and wood-burning options. The large lot provides RV parking, ample driveway space, and built-in hooks designed for seasonal exterior lighting. Additional features include open green space, privacy, and room for outdoor entertainment. Conveniently located near Canyon Crest Towne Centre, parks, UCR, schools, and major commute routes. A rare opportunity to own a half-acre lot with a pool, spa, and RV parking in one of Riverside’s most established neighborhoods.
Listing Agent
MEDEL REALTY TEAM Brokerage Phone: 909-225-2387 License #01177242 Listed on: 11/20/2025
Open House Schedule
-
Saturday, November 22, 20251:00 to 4:00 pm11/22/2025 1:00:00 PM +00:0011/22/2025 4:00:00 PM +00:00Add to Calendar
-
Sunday, November 23, 202512:30 to 2:00 pm11/23/2025 12:30:00 PM +00:0011/23/2025 2:00:00 PM +00:00Add to Calendar
Home Details
Home Type
- Single Family
Est. Annual Taxes
- $8,088
Year Built
- Built in 1966
Lot Details
- 0.47 Acre Lot
- Density is up to 1 Unit/Acre
Parking
- 3 Car Attached Garage
Property Views
- Mountain
- Neighborhood
Home Design
- Entry on the 1st floor
Interior Spaces
- 3,002 Sq Ft Home
- 2-Story Property
- Dual Staircase
- Family Room with Fireplace
- Attic Fan
Bedrooms and Bathrooms
- 5 Bedrooms | 3 Main Level Bedrooms
- Primary Bedroom on Main
- Walk-In Closet
Laundry
- Laundry Room
- Laundry in Garage
Additional Features
- In Ground Pool
- Suburban Location
- Central Heating and Cooling System
Community Details
- No Home Owners Association
Listing and Financial Details
- Tax Lot 21
- Tax Tract Number 3111
- Assessor Parcel Number 252144006
- $57 per year additional tax assessments
Map
Home Values in the Area
Average Home Value in this Area
Tax History
| Year | Tax Paid | Tax Assessment Tax Assessment Total Assessment is a certain percentage of the fair market value that is determined by local assessors to be the total taxable value of land and additions on the property. | Land | Improvement |
|---|---|---|---|---|
| 2025 | $8,088 | $748,572 | $116,056 | $632,516 |
| 2023 | $8,088 | $719,505 | $111,550 | $607,955 |
| 2022 | $7,903 | $705,398 | $109,363 | $596,035 |
| 2021 | $7,786 | $691,568 | $107,219 | $584,349 |
| 2020 | $7,728 | $684,478 | $106,120 | $578,358 |
| 2019 | $7,582 | $671,058 | $104,040 | $567,018 |
| 2018 | $7,433 | $657,900 | $102,000 | $555,900 |
| 2017 | $5,010 | $447,543 | $108,774 | $338,769 |
| 2016 | $4,686 | $438,769 | $106,642 | $332,127 |
| 2015 | $4,618 | $432,180 | $105,041 | $327,139 |
| 2014 | $4,574 | $423,717 | $102,985 | $320,732 |
Property History
| Date | Event | Price | List to Sale | Price per Sq Ft | Prior Sale |
|---|---|---|---|---|---|
| 11/20/2025 11/20/25 | For Sale | $980,000 | +51.9% | $326 / Sq Ft | |
| 06/19/2017 06/19/17 | Sold | $645,000 | -3.0% | $215 / Sq Ft | View Prior Sale |
| 05/05/2017 05/05/17 | Pending | -- | -- | -- | |
| 03/02/2017 03/02/17 | For Sale | $665,000 | -- | $222 / Sq Ft |
Purchase History
| Date | Type | Sale Price | Title Company |
|---|---|---|---|
| Grant Deed | $645,000 | Stewart Title Of California |
Mortgage History
| Date | Status | Loan Amount | Loan Type |
|---|---|---|---|
| Open | $598,621 | VA |
Source: California Regional Multiple Listing Service (CRMLS)
MLS Number: IV25263401
APN: 252-144-006
- 1544 Bellefontaine Dr
- 1341 Nettleton Ct
- 1440 Trenton Dr
- 2111 Whitestone Dr
- 1123 Tolkien Rd
- 6141 Bluffwood Dr
- 1971 Camden St
- 1450 Via Vallarta
- 1145 Via Vallarta
- 28976 Alessandro Blvd
- 2210 Trafalgar Ave
- 2202 Black Oak Place
- 2172 Falcon Crest Dr
- 5600 Via Junipero Serra
- 2130 Old Quarry Rd
- 0 Via Vista Dr Unit IV25239083
- 5662 Royal Ridge Ct
- 1000 Central Ave Unit 8
- 5130 Chequers Ct
- 6863 Canyon Hill Dr
- 1544 Bellefontaine Dr
- 6225 Promontory Ln
- 2122 Trafalgar Ave
- 6574 Carioca Ln
- 6707 Rycroft Dr
- 6592 Le Blan Way
- 920 Via Cartago
- 5555 Canyon Crest Dr Unit 3B
- 1550 Central Ave
- 5175 Chapala Dr
- 1341 Grovehill Dr
- 5253 El Cerrito Dr
- 5200 Chicago Ave
- 600 Central Ave Unit 308
- 600 Central Ave Unit 302
- 600 Central Ave Unit 386
- 600 Central Ave Unit 316
- 600 Central Ave
- 795 Daffodil Dr
- 5200 Canyon Crest Dr
