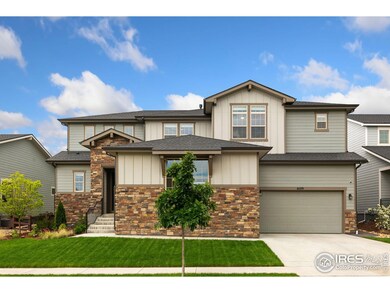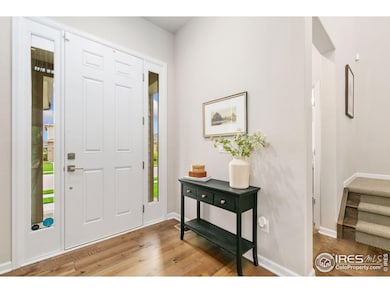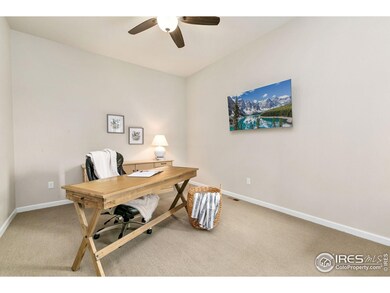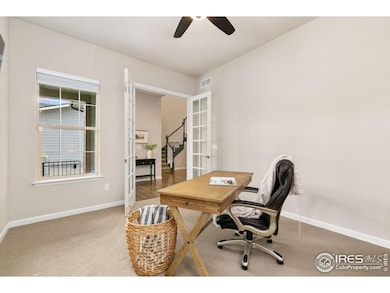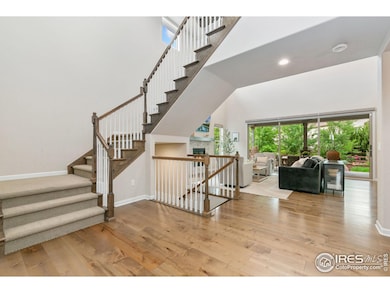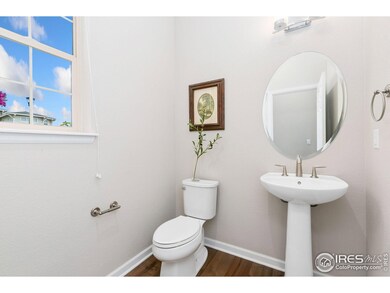
6109 Fall Harvest Way Fort Collins, CO 80528
Kechter Farm NeighborhoodHighlights
- Fitness Center
- Spa
- Clubhouse
- Bacon Elementary School Rated A-
- Open Floorplan
- Contemporary Architecture
About This Home
As of July 2025Discover refined living in this impeccably maintained 4-bedroom, 4-bathroom home in the sought-after Kechter Farm neighborhood. Thoughtfully designed and gently lived in, this residence offers an exceptional blend of sophistication and comfort. Step into a stunning two-story entry with soaring vaulted ceilings and an open-beamed great room. Accordion style sliding doors invites natural light and seamlessly connects the living space to the expansive covered patio -ideal for entertaining or enjoying quiet Colorado evenings. The professionally designed, low-maintenance landscaping features an auto-filling water feature that creates a tranquil backyard retreat. Mature landscape surrounds the backyard providing privacy. At the heart of the home, a chef-inspired kitchen impresses with a grand quartz island, shaker cabinetry, stainless appliances, walk-in pantry and breakfast nook. The main level also includes a convenient guest bedroom and spacious mudroom off the 3-car garage. Elegant Hunter Douglas window treatments throughout-including motorized blinds in the great room and kitchen, and top-down/bottom-up blinds for optimal light control. Upstairs, the open and airy loft provides flexible space and overlooks the 2 story great room. An elegant primary ensuite offers dual walk-in closets and a spa-like 5-piece bathroom with large soaker tub and glass enclosed shower. Generous secondary bedrooms, bathroom and laundry room with sink and folding counter complete the versatile upper level. An unfinished basement provides future potential with the opportunity to add additional bedrooms, bathroom, recreation area and storage. This is unpretentious luxury, perfected. Walk to the upscale community pool and clubhouse. Schedule your private tour today and experience the elevated lifestyle this home delivers.
Home Details
Home Type
- Single Family
Est. Annual Taxes
- $7,638
Year Built
- Built in 2020
Lot Details
- 8,050 Sq Ft Lot
- Southern Exposure
- Southeast Facing Home
- Wood Fence
- Wire Fence
- Level Lot
- Sprinkler System
- Landscaped with Trees
- Property is zoned LMN
HOA Fees
- $147 Monthly HOA Fees
Parking
- 3 Car Attached Garage
- Garage Door Opener
Home Design
- Contemporary Architecture
- Wood Frame Construction
- Composition Roof
- Composition Shingle
- Stone
Interior Spaces
- 5,355 Sq Ft Home
- 2-Story Property
- Open Floorplan
- Cathedral Ceiling
- Ceiling Fan
- Gas Log Fireplace
- Double Pane Windows
- Window Treatments
- Great Room with Fireplace
- Dining Room
- Home Office
- Loft
Kitchen
- Eat-In Kitchen
- Gas Oven or Range
- Microwave
- Freezer
- Dishwasher
- Kitchen Island
- Disposal
Flooring
- Wood
- Carpet
Bedrooms and Bathrooms
- 4 Bedrooms
- Main Floor Bedroom
- Walk-In Closet
- Jack-and-Jill Bathroom
- Primary bathroom on main floor
Laundry
- Laundry on main level
- Dryer
- Washer
Unfinished Basement
- Sump Pump
- Crawl Space
Home Security
- Security System Owned
- Radon Detector
- Fire and Smoke Detector
Outdoor Features
- Spa
- Patio
- Exterior Lighting
Schools
- Bacon Elementary School
- Preston Middle School
- Fossil Ridge High School
Utilities
- Forced Air Heating and Cooling System
- Underground Utilities
- High Speed Internet
- Cable TV Available
Additional Features
- Low Pile Carpeting
- Energy-Efficient HVAC
Listing and Financial Details
- Assessor Parcel Number R1656724
Community Details
Overview
- Association fees include common amenities, trash, management
- Kechter Farm Association, Phone Number (303) 390-1222
- Built by Toll Brothers
- Kechter Farm Pld Fil 1 Subdivision, Ralston Classic Floorplan
Amenities
- Clubhouse
- Recreation Room
Recreation
- Community Playground
- Fitness Center
- Community Pool
- Park
Ownership History
Purchase Details
Home Financials for this Owner
Home Financials are based on the most recent Mortgage that was taken out on this home.Purchase Details
Home Financials for this Owner
Home Financials are based on the most recent Mortgage that was taken out on this home.Purchase Details
Home Financials for this Owner
Home Financials are based on the most recent Mortgage that was taken out on this home.Similar Homes in Fort Collins, CO
Home Values in the Area
Average Home Value in this Area
Purchase History
| Date | Type | Sale Price | Title Company |
|---|---|---|---|
| Special Warranty Deed | $1,200,000 | Fidelity National Title | |
| Special Warranty Deed | $1,215,000 | None Listed On Document | |
| Special Warranty Deed | $780,600 | None Available |
Mortgage History
| Date | Status | Loan Amount | Loan Type |
|---|---|---|---|
| Open | $400,000 | New Conventional | |
| Previous Owner | $865,687 | VA | |
| Previous Owner | $548,250 | New Conventional | |
| Previous Owner | $624,480 | New Conventional |
Property History
| Date | Event | Price | Change | Sq Ft Price |
|---|---|---|---|---|
| 07/29/2025 07/29/25 | Sold | $1,200,000 | -1.6% | $224 / Sq Ft |
| 06/13/2025 06/13/25 | For Sale | $1,220,000 | +0.4% | $228 / Sq Ft |
| 07/28/2023 07/28/23 | Sold | $1,215,000 | +1.7% | $227 / Sq Ft |
| 07/02/2023 07/02/23 | Pending | -- | -- | -- |
| 06/29/2023 06/29/23 | For Sale | $1,195,000 | +53.1% | $223 / Sq Ft |
| 12/03/2020 12/03/20 | Off Market | $780,600 | -- | -- |
| 09/03/2020 09/03/20 | Sold | $780,600 | +0.7% | $152 / Sq Ft |
| 04/11/2020 04/11/20 | For Sale | $775,000 | -- | $151 / Sq Ft |
Tax History Compared to Growth
Tax History
| Year | Tax Paid | Tax Assessment Tax Assessment Total Assessment is a certain percentage of the fair market value that is determined by local assessors to be the total taxable value of land and additions on the property. | Land | Improvement |
|---|---|---|---|---|
| 2025 | $7,638 | $81,854 | $17,621 | $64,233 |
| 2024 | $7,278 | $81,854 | $17,621 | $64,233 |
| 2022 | $6,006 | $62,293 | $13,448 | $48,845 |
| 2021 | $3,982 | $42,027 | $13,835 | $28,192 |
| 2020 | $4,257 | $44,544 | $44,544 | $0 |
| 2019 | $4,274 | $44,544 | $44,544 | $0 |
| 2018 | $2,463 | $26,448 | $26,448 | $0 |
| 2017 | $2,350 | $25,317 | $25,317 | $0 |
| 2016 | $1,161 | $12,441 | $12,441 | $0 |
| 2015 | $510 | $5,500 | $5,500 | $0 |
Agents Affiliated with this Home
-
Angie Spangler

Seller's Agent in 2025
Angie Spangler
RE/MAX
(970) 402-6430
3 in this area
137 Total Sales
-
Brian Lantis

Seller Co-Listing Agent in 2025
Brian Lantis
RE/MAX
(970) 799-9468
1 in this area
52 Total Sales
-
Kevin Schumacher

Buyer's Agent in 2025
Kevin Schumacher
eXp Realty - Fort Collins
(970) 396-7248
1 in this area
92 Total Sales
-
Eric Kronwall

Seller's Agent in 2023
Eric Kronwall
RE/MAX
2 in this area
51 Total Sales
-
E
Seller's Agent in 2020
Erin Glenn
eXp Realty LLC
-
Darin Glenn
D
Seller Co-Listing Agent in 2020
Darin Glenn
eXp Realty LLC
(970) 820-0267
1 in this area
83 Total Sales
Map
Source: IRES MLS
MLS Number: 1036815
APN: 86084-12-010
- 6102 Hawks Perch Ln
- 6045 Medlar Place
- 2502 Owens Ave Unit 201
- 6020 Espalier Ct
- 5921 Medlar Place
- 6309 Meadow Grass Ct
- 2809 Sunset View Dr
- 5914 Medlar Place
- 5902 Yellow Creek Dr
- 2308 Owens Ave Unit 203
- 3045 E Trilby Rd Unit B-10
- 2939 Sunset View Dr
- 2313 Lodgepole Creek Dr
- 2402 Treestead Rd
- 3050 Zephyr Rd
- 5709 Old Legacy Dr
- 5927 Twin Wash Square
- 2202 Harvest St
- 3173 Kingfisher Ct
- 3160 Rock Park Dr

