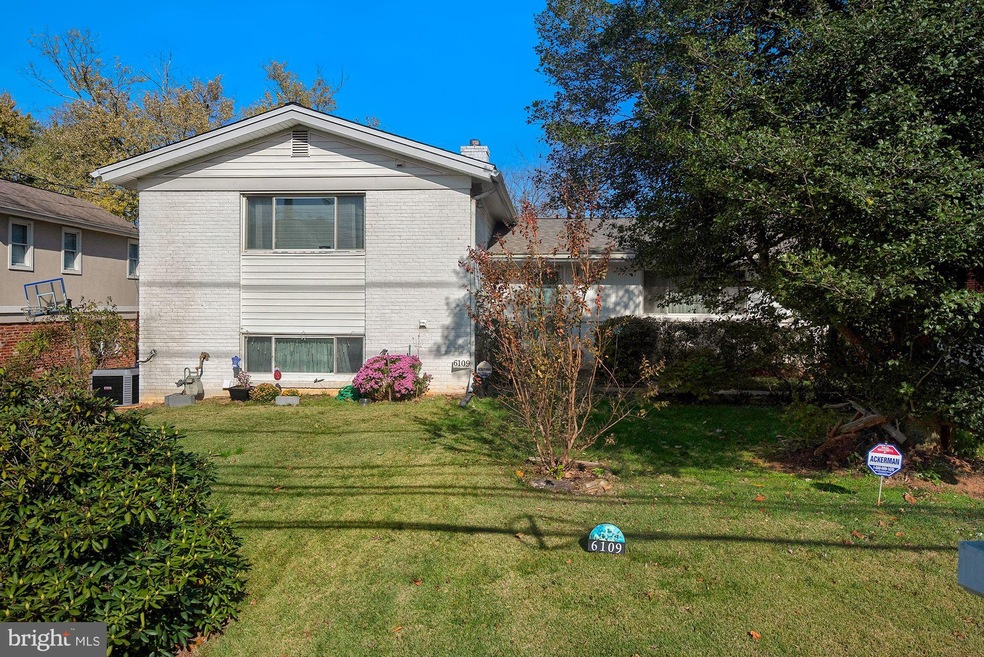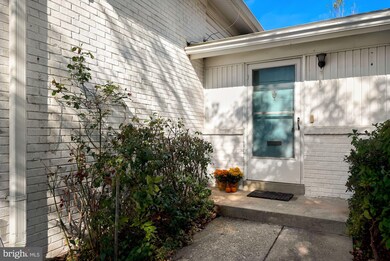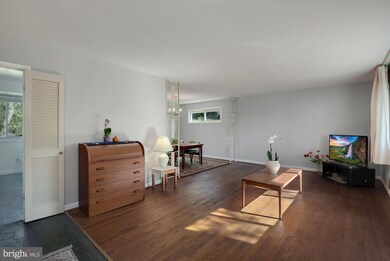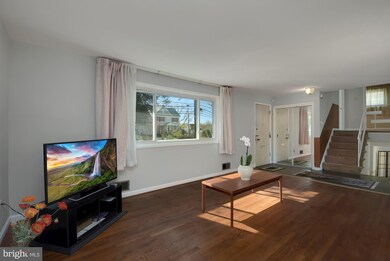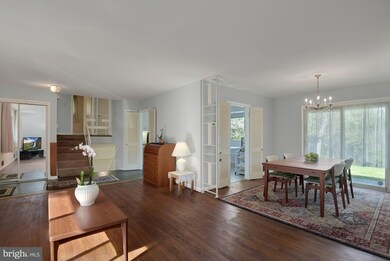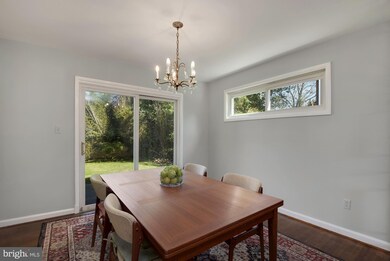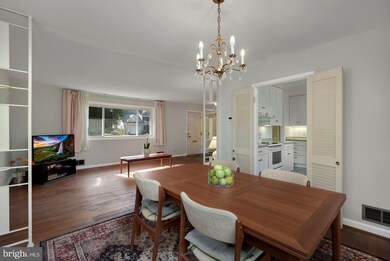
6109 Greentree Rd Bethesda, MD 20817
Drumaldry NeighborhoodHighlights
- No HOA
- Upgraded Countertops
- Central Heating and Cooling System
- Wyngate Elementary School Rated A
- Eat-In Kitchen
- Dining Area
About This Home
As of December 2020A home in the Walt Whitman Cluster. A lovingly-updated and well-maintained split-level home located in one of the most sought-after neighborhoods of Bethesda. The home is only a few minutes from NIH, Suburban Hospital, public schools, and the shops and restaurants of downtown Bethesda. Close to Metro and other public transportation, with easy access to I-270, I-495 and Rockville Pike. Built in the mid-1950s, three bedrooms, three baths, a cozy family room, and a den in the lower level. Beautifully updated eat-in kitchen on the main level next to a light-filled dining area, opening to a spacious lovely garden. The upper level offers a master bedroom with an ensuite bath and two additional bedrooms that share an updated hall bath. Spacious cozy family room in the lower level. Additional bedroom next the family room can be a den. New roof that was installed in 2018. A must see.
Home Details
Home Type
- Single Family
Est. Annual Taxes
- $7,574
Year Built
- Built in 1956
Lot Details
- 9,410 Sq Ft Lot
- Property is zoned R60
Parking
- Driveway
Home Design
- Split Level Home
- Brick Exterior Construction
Interior Spaces
- 1,405 Sq Ft Home
- Property has 2.5 Levels
- Dining Area
- Carpet
- Basement
Kitchen
- Eat-In Kitchen
- Stove
- Microwave
- Freezer
- Dishwasher
- Upgraded Countertops
- Disposal
Bedrooms and Bathrooms
Laundry
- Dryer
- Washer
Schools
- Wyngate Elementary School
- North Bethesda Middle School
- Walter Johnson High School
Utilities
- Central Heating and Cooling System
- Natural Gas Water Heater
Community Details
- No Home Owners Association
- Devonshire Subdivision
Listing and Financial Details
- Home warranty included in the sale of the property
- Tax Lot 32
- Assessor Parcel Number 160700432531
Ownership History
Purchase Details
Home Financials for this Owner
Home Financials are based on the most recent Mortgage that was taken out on this home.Similar Homes in Bethesda, MD
Home Values in the Area
Average Home Value in this Area
Purchase History
| Date | Type | Sale Price | Title Company |
|---|---|---|---|
| Deed | $770,000 | Federal Title & Escrow Co |
Mortgage History
| Date | Status | Loan Amount | Loan Type |
|---|---|---|---|
| Previous Owner | $616,000 | New Conventional |
Property History
| Date | Event | Price | Change | Sq Ft Price |
|---|---|---|---|---|
| 05/15/2025 05/15/25 | For Sale | $1,825,000 | +137.0% | $608 / Sq Ft |
| 12/22/2020 12/22/20 | Sold | $770,000 | -3.1% | $548 / Sq Ft |
| 11/11/2020 11/11/20 | Pending | -- | -- | -- |
| 11/07/2020 11/07/20 | For Sale | $795,000 | -- | $566 / Sq Ft |
Tax History Compared to Growth
Tax History
| Year | Tax Paid | Tax Assessment Tax Assessment Total Assessment is a certain percentage of the fair market value that is determined by local assessors to be the total taxable value of land and additions on the property. | Land | Improvement |
|---|---|---|---|---|
| 2024 | $9,524 | $763,800 | $560,000 | $203,800 |
| 2023 | $8,351 | $723,800 | $0 | $0 |
| 2022 | $7,507 | $683,800 | $0 | $0 |
| 2021 | $6,998 | $643,800 | $533,300 | $110,500 |
| 2020 | $13,883 | $641,733 | $0 | $0 |
| 2019 | $6,882 | $639,667 | $0 | $0 |
| 2018 | $6,841 | $637,600 | $507,900 | $129,700 |
| 2017 | $6,465 | $609,567 | $0 | $0 |
| 2016 | $5,040 | $581,533 | $0 | $0 |
| 2015 | $5,040 | $553,500 | $0 | $0 |
| 2014 | $5,040 | $533,600 | $0 | $0 |
Agents Affiliated with this Home
-
Marc Bertinelli

Seller's Agent in 2025
Marc Bertinelli
Washington Fine Properties, LLC
(202) 657-9000
1 in this area
129 Total Sales
-
Marc Satrazemis

Seller Co-Listing Agent in 2025
Marc Satrazemis
Washington Fine Properties, LLC
(202) 320-0903
1 in this area
24 Total Sales
-
Aiko Ichimura

Seller's Agent in 2020
Aiko Ichimura
Long & Foster
(202) 215-6432
1 in this area
8 Total Sales
Map
Source: Bright MLS
MLS Number: MDMC732698
APN: 07-00432531
- 6111 Dunleer Ct
- 6008 Greentree Rd
- 8802 Ridge Rd
- 8710 Lowell St
- 8707 Ridge Rd
- 8700 Melwood Rd
- 9019 Lindale Dr
- 5904 Greentree Rd
- 5823 Folkstone Rd
- 8613 Melwood Rd
- 6421 Bradley Blvd
- 6419 Bradley Blvd
- 5814 Johnson Ave
- 9211 Villa Dr
- 8613 Hartsdale Ave
- 9216 Shelton St
- 8514 Woodhaven Blvd
- 6600 Bradley Blvd
- 8916 Oneida Ln
- 8507 Rayburn Rd
