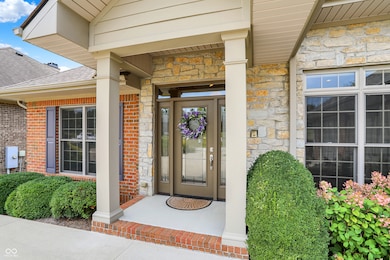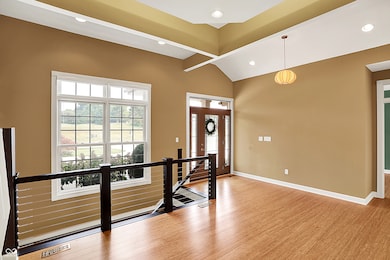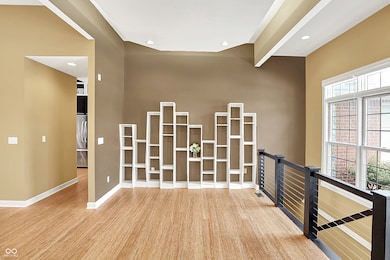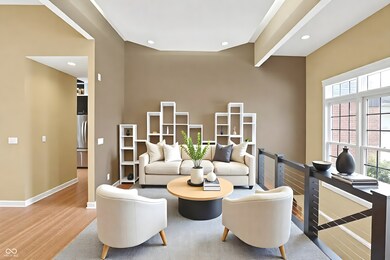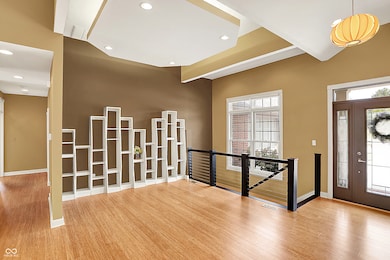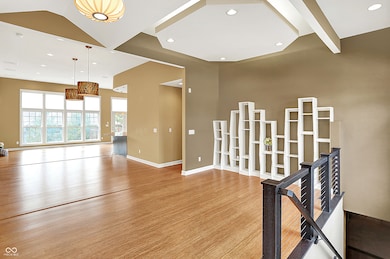6109 Horizon Dr Columbus, IN 47201
Estimated payment $3,693/month
Highlights
- Mature Trees
- Contemporary Architecture
- Corner Lot
- Southside Elementary School Rated A-
- Two Way Fireplace
- Formal Dining Room
About This Home
This extraordinary, contemporary all-brick ranch has 3 bedrooms and 2.5 baths, perfectly situated on a spacious corner lot in Tipton Lakes-Horizon West. Meticulously designed throughout, the home offers open floor plan, soaring ceilings, custom display shelving in the formal living room, and gleaming bamboo floors that set the stage for modern elegance. The formal dining room enhances the sense of luxury with striking pendant lighting, a custom bar complete with ice maker and wine cooler, and glass shelving that makes it ideal for entertaining. The inviting family room centers around a beautiful double-sided fireplace and is filled with natural light streaming through windows wall. It flows seamlessly into the heart of the home-a modern chef's kitchen equipped with KitchenAid stainless steel appliances, including tall custom cabinetry with porcelain inlays, uniquely designed tiled backsplash, and expansive granite countertops offer both style and function, providing ample space for cooking, gathering, and casual dining. The primary suite is extended for spacious comfort and includes a modern ceiling fan, mounted TV, and multiple windows that create a light-filled retreat. The luxurious bath features dual vanities with designer lighting, a large walk-in shower with bench seating, and a custom oversized walk-in closet complete with built-in shelving, drawers, and shoe racks. Two additional bedrooms, each with their own walk-in closets, share a stylish Jack & Jill bath. A sunroom located just off the primary suite provides even more living space, while the Trex deck with awning offers a perfect setting to relax outdoors. Massive unfinished walk-out basement. With lawn care, landscaping, irrigatiion included through the HOA, this residence makes living easy. New front door, new sump pump and new built-in microwave. Currently family room can be extended to dining room area. Sunroom or living room with display shelves can be converted to dining room.
Home Details
Home Type
- Single Family
Est. Annual Taxes
- $5,684
Year Built
- Built in 2011
Lot Details
- 10,454 Sq Ft Lot
- Corner Lot
- Sprinkler System
- Mature Trees
HOA Fees
- $267 Monthly HOA Fees
Parking
- 2 Car Attached Garage
- Garage Door Opener
Home Design
- Contemporary Architecture
- Brick Exterior Construction
- Concrete Perimeter Foundation
- Stone
Interior Spaces
- 2,592 Sq Ft Home
- 1-Story Property
- Wet Bar
- Pendant Lighting
- Two Way Fireplace
- Entrance Foyer
- Family Room with Fireplace
- Formal Dining Room
- Attic Access Panel
- Dryer
Kitchen
- Oven
- Gas Cooktop
- Warming Drawer
- Microwave
- Ice Maker
- Dishwasher
- Wine Cooler
- Disposal
Bedrooms and Bathrooms
- 3 Bedrooms
- Walk-In Closet
- Jack-and-Jill Bathroom
- Dual Vanity Sinks in Primary Bathroom
Unfinished Basement
- 9 Foot Basement Ceiling Height
- Sump Pump with Backup
Home Security
- Intercom
- Fire and Smoke Detector
Schools
- Southside Elementary School
- Central Middle School
- Columbus North High School
Utilities
- Central Air
- Gas Water Heater
- Water Purifier
Community Details
- Association fees include lawncare, maintenance
- Association Phone (812) 342-8522
- Tipton Lakes Horizon West Subdivision
- Property managed by Tipton Lakes Community Association
- The community has rules related to covenants, conditions, and restrictions
Listing and Financial Details
- Tax Lot 8
- Assessor Parcel Number 039529430000337024
Map
Home Values in the Area
Average Home Value in this Area
Tax History
| Year | Tax Paid | Tax Assessment Tax Assessment Total Assessment is a certain percentage of the fair market value that is determined by local assessors to be the total taxable value of land and additions on the property. | Land | Improvement |
|---|---|---|---|---|
| 2024 | $5,684 | $498,400 | $55,900 | $442,500 |
| 2023 | $5,501 | $480,000 | $55,900 | $424,100 |
| 2022 | $4,772 | $414,000 | $55,900 | $358,100 |
| 2021 | $5,016 | $430,400 | $55,900 | $374,500 |
| 2020 | $4,407 | $379,700 | $55,900 | $323,800 |
| 2019 | $3,952 | $364,700 | $55,900 | $308,800 |
| 2018 | $5,293 | $368,000 | $55,900 | $312,100 |
| 2017 | $4,023 | $362,700 | $52,400 | $310,300 |
| 2016 | $4,053 | $365,900 | $52,400 | $313,500 |
| 2014 | $4,096 | $362,800 | $48,800 | $314,000 |
Property History
| Date | Event | Price | List to Sale | Price per Sq Ft | Prior Sale |
|---|---|---|---|---|---|
| 10/30/2025 10/30/25 | Price Changed | $559,000 | -1.8% | $216 / Sq Ft | |
| 10/09/2025 10/09/25 | Price Changed | $569,000 | -1.0% | $220 / Sq Ft | |
| 09/09/2025 09/09/25 | For Sale | $575,000 | +18.6% | $222 / Sq Ft | |
| 10/31/2014 10/31/14 | Sold | $484,900 | -3.0% | $94 / Sq Ft | View Prior Sale |
| 08/28/2014 08/28/14 | Pending | -- | -- | -- | |
| 08/11/2014 08/11/14 | For Sale | $499,999 | -- | $96 / Sq Ft |
Purchase History
| Date | Type | Sale Price | Title Company |
|---|---|---|---|
| Warranty Deed | -- | None Available | |
| Deed | $42,000 | Smart & Johnson Title Corp | |
| Deed | $42,000 | -- |
Source: MIBOR Broker Listing Cooperative®
MLS Number: 22061624
APN: 03-95-29-430-000.337-024
- 6105 Horizon Dr
- 6100 Horizon Dr
- 6098 Horizon Dr
- Lot 1 Horizon West Tipton Lakes Blvd
- 882 Box Turtle Ct
- 6110 Pelican Ln
- 995 Westlake Hills Dr
- 999 Box Turtle Ct
- 1240 Pintail Ct
- 6036 Chinkapin Dr
- 470 Oakbrook Dr
- 1230 Boxwood Ct
- 7042 Pinnacle Dr
- The 2552 Plan at Spring Hill Lakes
- The 2425 Plan at Spring Hill Lakes
- The 1810 Plan at Spring Hill Lakes
- The 1920 Plan at Spring Hill Lakes
- The 2781 Plan at Spring Hill Lakes
- The 2999 Plan at Spring Hill Lakes
- 5665 Treeline Dr
- 7042 Pinnacle Dr
- 5670 Honey Locust Dr
- 5123 Oak Ridge Place
- 4745 Pine Ridge Dr
- 3770 Blue Ct
- 3440 Riverstone Way
- 2000 Charwood Dr
- 200 E Jackson St
- 725 2nd St
- 818 7th St Unit A
- 725 Sycamore St
- 850 7th St
- 1560 28th St
- 1182 Quail Run Dr
- 782 Clifty Dr
- 1001 Stonegate Dr
- 420 Wint Ln
- 275 N Marr Rd
- 3393 N Country Brook St
- 133 Salzburg Blvd

