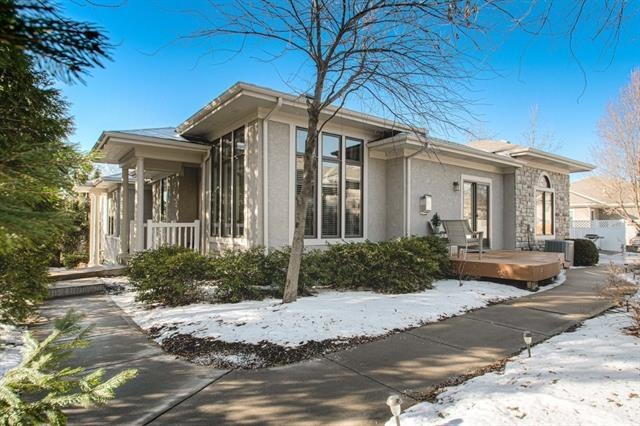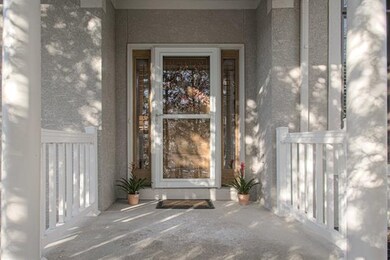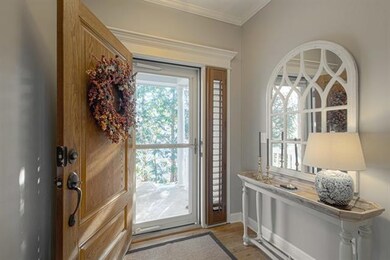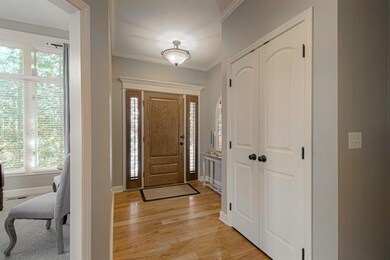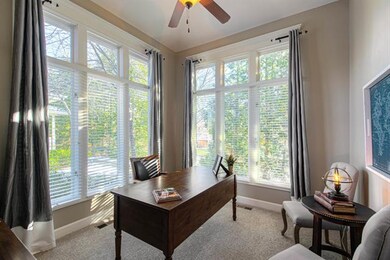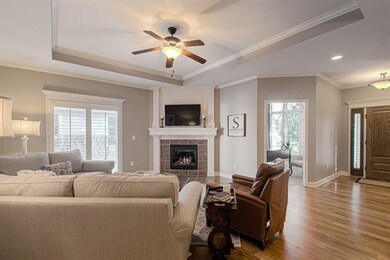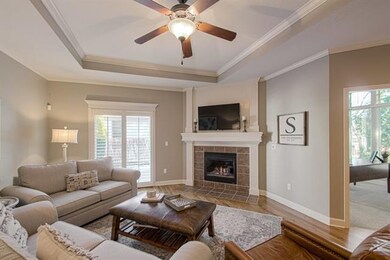
6109 W 102nd Ct Overland Park, KS 66207
Pinehurst NeighborhoodHighlights
- Deck
- Recreation Room
- Ranch Style House
- Trailwood Elementary School Rated A
- Vaulted Ceiling
- Wood Flooring
About This Home
As of January 2022WE HAVE MULTIPLE OFFERS AND WILL REVIEW FRIDAY (THE 7TH) AT 8:30 PM. Please submit offers to the listing agent by 7:30 pm Friday, the 7th.
Such an opportunity! A 3+ BR, 2+ BA ranch with a sun-filled den/office, deck, grilling patio and laundry all on the main. 2 car, side-entry garage with windows, storage space and epoxied floors. The finished LL has a 4th BR (or game room), 3rd full bath, 2 egress windows, charming wet bar with lots of cabinetry (also 2 fridges and microwave), media room, flex spaces and abundant storage in the unfinished area, including workshop space and cabinetry.
Quiet, immaculate and move-in ready with lots of space, quality finishes, and a lovely style in a maintenance-provided community (see supplements to learn ALL that is covered by the HOA). The home sits in a pleasant setting and is ideally located near 103rd and Nall, with good access to the Indian Creek Trailway, and not far from Meadowbrook Park and other amenities. Silent floor system and 2-year-old roof. Newer items: 3 TVs, washer/dryer, kitchen fridge, and storage shelving are negotiable. The seller may also be willing to sell some home furnishings if the buyer is interested.
Last Agent to Sell the Property
Mina Steen
BHG Kansas City Homes License #SP00054757 Listed on: 01/04/2022

Co-Listed By
Lance Steen
BHG Kansas City Homes License #SP00234592
Property Details
Home Type
- Multi-Family
Est. Annual Taxes
- $4,718
Year Built
- Built in 2005
Lot Details
- 3,320 Sq Ft Lot
- Paved or Partially Paved Lot
- Sprinkler System
HOA Fees
- $386 Monthly HOA Fees
Parking
- 2 Car Attached Garage
- Side Facing Garage
- Garage Door Opener
- Shared Driveway
Home Design
- Ranch Style House
- Traditional Architecture
- Villa
- Property Attached
- Composition Roof
- Stone Veneer
Interior Spaces
- Wet Bar: Laminate Floors, Shower Over Tub, Carpet, Shades/Blinds, Built-in Features, Wet Bar, Cathedral/Vaulted Ceiling, Part Drapes/Curtains, Granite Counters, Ceiling Fan(s), Fireplace, Plantation Shutters, Double Vanity, Separate Shower And Tub, Walk-In Closet(s), Whirlpool Tub
- Built-In Features: Laminate Floors, Shower Over Tub, Carpet, Shades/Blinds, Built-in Features, Wet Bar, Cathedral/Vaulted Ceiling, Part Drapes/Curtains, Granite Counters, Ceiling Fan(s), Fireplace, Plantation Shutters, Double Vanity, Separate Shower And Tub, Walk-In Closet(s), Whirlpool Tub
- Vaulted Ceiling
- Ceiling Fan: Laminate Floors, Shower Over Tub, Carpet, Shades/Blinds, Built-in Features, Wet Bar, Cathedral/Vaulted Ceiling, Part Drapes/Curtains, Granite Counters, Ceiling Fan(s), Fireplace, Plantation Shutters, Double Vanity, Separate Shower And Tub, Walk-In Closet(s), Whirlpool Tub
- Skylights
- Gas Fireplace
- Thermal Windows
- Shades
- Plantation Shutters
- Drapes & Rods
- Entryway
- Great Room with Fireplace
- Combination Dining and Living Room
- Den
- Recreation Room
- Laundry on main level
Kitchen
- Eat-In Kitchen
- Gas Oven or Range
- Dishwasher
- Stainless Steel Appliances
- Kitchen Island
- Granite Countertops
- Laminate Countertops
- Disposal
Flooring
- Wood
- Wall to Wall Carpet
- Linoleum
- Laminate
- Stone
- Ceramic Tile
- Luxury Vinyl Plank Tile
- Luxury Vinyl Tile
Bedrooms and Bathrooms
- 4 Bedrooms
- Cedar Closet: Laminate Floors, Shower Over Tub, Carpet, Shades/Blinds, Built-in Features, Wet Bar, Cathedral/Vaulted Ceiling, Part Drapes/Curtains, Granite Counters, Ceiling Fan(s), Fireplace, Plantation Shutters, Double Vanity, Separate Shower And Tub, Walk-In Closet(s), Whirlpool Tub
- Walk-In Closet: Laminate Floors, Shower Over Tub, Carpet, Shades/Blinds, Built-in Features, Wet Bar, Cathedral/Vaulted Ceiling, Part Drapes/Curtains, Granite Counters, Ceiling Fan(s), Fireplace, Plantation Shutters, Double Vanity, Separate Shower And Tub, Walk-In Closet(s), Whirlpool Tub
- 3 Full Bathrooms
- Double Vanity
- Whirlpool Bathtub
- Laminate Floors
Finished Basement
- Sump Pump
- Bedroom in Basement
- Basement Window Egress
Home Security
- Home Security System
- Fire and Smoke Detector
Outdoor Features
- Deck
- Enclosed patio or porch
Location
- City Lot
Utilities
- Forced Air Heating and Cooling System
- Heat Exchanger
- Heat Pump System
Listing and Financial Details
- Assessor Parcel Number NP71900000-004B
Community Details
Overview
- Association fees include lawn maintenance, free maintenance, roof repair, roof replacement, snow removal, trash pick up
- Ranch Villas Of Nall Hills Association
- Ranch Villas At Nall Hills Subdivision
- On-Site Maintenance
Recreation
- Trails
Ownership History
Purchase Details
Home Financials for this Owner
Home Financials are based on the most recent Mortgage that was taken out on this home.Purchase Details
Home Financials for this Owner
Home Financials are based on the most recent Mortgage that was taken out on this home.Purchase Details
Home Financials for this Owner
Home Financials are based on the most recent Mortgage that was taken out on this home.Purchase Details
Similar Homes in the area
Home Values in the Area
Average Home Value in this Area
Purchase History
| Date | Type | Sale Price | Title Company |
|---|---|---|---|
| Warranty Deed | -- | Continental Title | |
| Warranty Deed | -- | First American Title | |
| Warranty Deed | -- | None Available | |
| Warranty Deed | -- | Chicago Title Insurance Co |
Mortgage History
| Date | Status | Loan Amount | Loan Type |
|---|---|---|---|
| Open | $348,750 | New Conventional | |
| Previous Owner | $293,500 | New Conventional | |
| Previous Owner | $293,600 | New Conventional | |
| Previous Owner | $206,400 | Unknown | |
| Previous Owner | $166,800 | Unknown |
Property History
| Date | Event | Price | Change | Sq Ft Price |
|---|---|---|---|---|
| 01/19/2022 01/19/22 | Sold | -- | -- | -- |
| 01/07/2022 01/07/22 | Pending | -- | -- | -- |
| 01/04/2022 01/04/22 | For Sale | $425,000 | +9.0% | $142 / Sq Ft |
| 01/04/2018 01/04/18 | Sold | -- | -- | -- |
| 12/02/2017 12/02/17 | Pending | -- | -- | -- |
| 10/30/2017 10/30/17 | Price Changed | $390,000 | -1.3% | $213 / Sq Ft |
| 10/16/2017 10/16/17 | Price Changed | $395,000 | -1.3% | $216 / Sq Ft |
| 09/15/2017 09/15/17 | For Sale | $400,000 | +6.7% | $219 / Sq Ft |
| 10/21/2015 10/21/15 | Sold | -- | -- | -- |
| 08/27/2015 08/27/15 | Pending | -- | -- | -- |
| 08/18/2015 08/18/15 | For Sale | $374,950 | +41.5% | $205 / Sq Ft |
| 12/14/2012 12/14/12 | Sold | -- | -- | -- |
| 11/20/2012 11/20/12 | Pending | -- | -- | -- |
| 09/06/2012 09/06/12 | For Sale | $265,000 | -- | $93 / Sq Ft |
Tax History Compared to Growth
Tax History
| Year | Tax Paid | Tax Assessment Tax Assessment Total Assessment is a certain percentage of the fair market value that is determined by local assessors to be the total taxable value of land and additions on the property. | Land | Improvement |
|---|---|---|---|---|
| 2024 | $5,183 | $53,349 | $8,004 | $45,345 |
| 2023 | $5,283 | $53,763 | $8,004 | $45,759 |
| 2022 | $4,894 | $50,164 | $6,153 | $44,011 |
| 2021 | $4,718 | $46,162 | $6,153 | $40,009 |
| 2020 | $4,690 | $45,920 | $6,153 | $39,767 |
| 2019 | $4,518 | $44,276 | $6,153 | $38,123 |
| 2017 | $4,362 | $41,860 | $4,600 | $37,260 |
| 2016 | $3,941 | $37,214 | $4,600 | $32,614 |
Agents Affiliated with this Home
-
M
Seller's Agent in 2022
Mina Steen
BHG Kansas City Homes
-
L
Seller Co-Listing Agent in 2022
Lance Steen
BHG Kansas City Homes
-
Kristin Searle
K
Buyer's Agent in 2022
Kristin Searle
West Village Realty
(913) 909-8324
2 in this area
81 Total Sales
-
Twyla Rist
T
Seller's Agent in 2018
Twyla Rist
Compass Realty Group
(913) 269-0929
117 Total Sales
-
S
Seller Co-Listing Agent in 2018
Scott Rist
ReeceNichols - College Blvd
-
Joanna Mispagel

Seller's Agent in 2015
Joanna Mispagel
ReeceNichols- Leawood Town Center
(913) 620-3419
47 Total Sales
Map
Source: Heartland MLS
MLS Number: 2360129
APN: NP71900000-004B
- 6113 W 102nd Ct
- 10301 Lamar Ave
- 10246 Russell St
- 5917 W 101st Terrace
- 10409 Russell St
- 5707 W 101st Terrace
- 10310 Nall Ave
- 10103 Nall Ave
- 9911 Woodson Dr
- 6541 W 106th St
- 9849 Riggs St
- 10712 Walmer St
- 10758 Glenwood St Unit D
- 9909 Juniper Ln
- 5700 W 97th St
- 5400 W 97th Cir
- 6720 W 109th St Unit F
- 6724 W 109th St Unit D
- 6724 W 109th St Unit F
- 5212 W 98th Terrace
