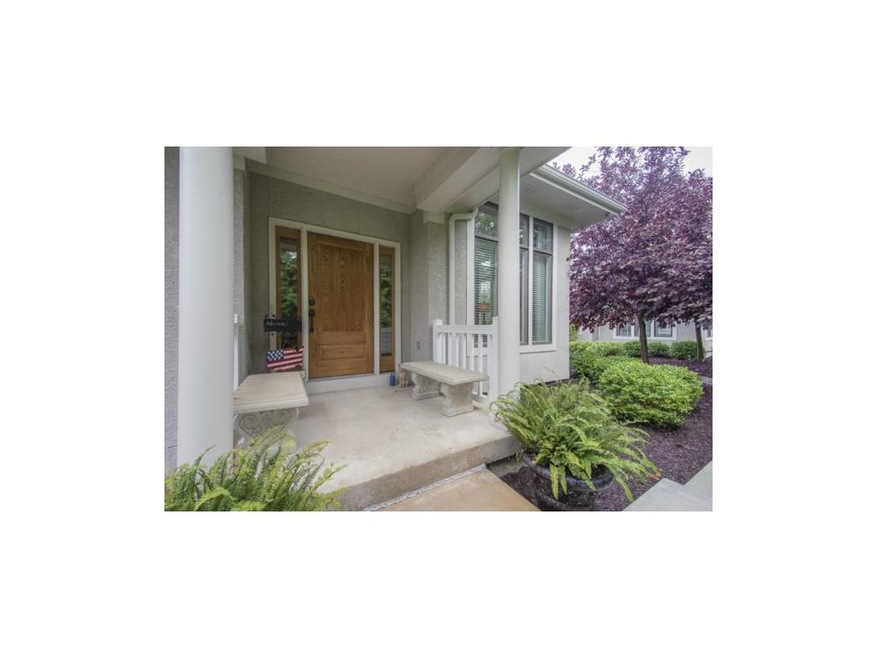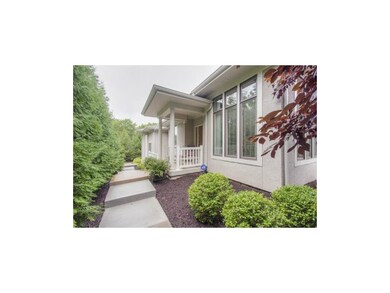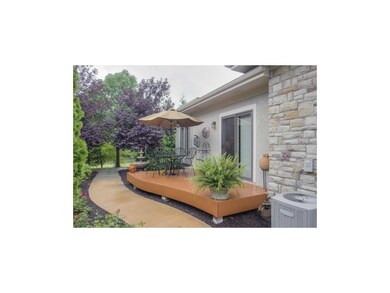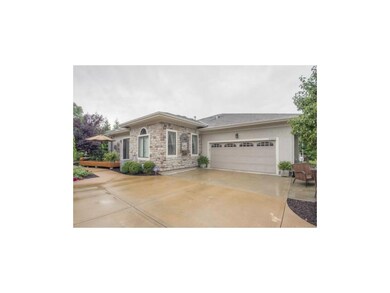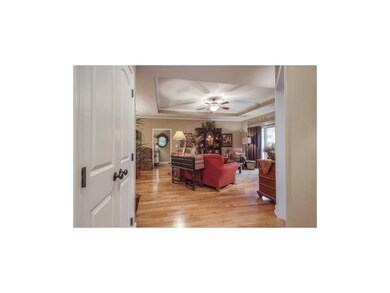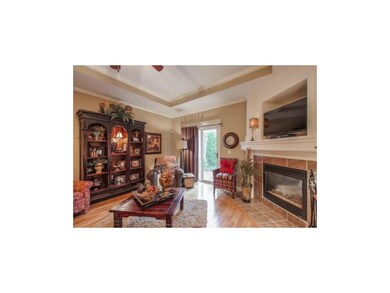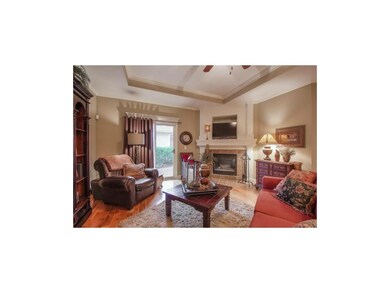
6109 W 102nd Ct Overland Park, KS 66207
Pinehurst NeighborhoodHighlights
- Vaulted Ceiling
- Traditional Architecture
- Whirlpool Bathtub
- Trailwood Elementary School Rated A
- Wood Flooring
- Granite Countertops
About This Home
As of January 2022These pictures don't lie! This fabulous home is well maintainted & ready for you to call home. Quality is evident as you enter this luxurious & spacious villa w/ gorgeous hardwood floors & sundrenched rooms. Kitchen is chef's heaven w/ granite counters high end appliances & tons of cabinetry. Private main floor den/sunroom. Lower level is entertainers dream w/ custom bar & converted 4th BR to poolroom. Storage? More storage room than you can imagine! Maintenance provided living at it's best - PROPERTY INSURANCE, building & lawn maintenance, trash all provided! Open floorplan with lots of sq ft, spacious master suite w/spalike bath, gourmet kitchen, trex deck, oversized garage & private street.
Last Agent to Sell the Property
ReeceNichols- Leawood Town Center License #SP00225236 Listed on: 08/18/2015

Property Details
Home Type
- Multi-Family
Est. Annual Taxes
- $2,796
Year Built
- Built in 2005
Lot Details
- 3,320 Sq Ft Lot
- Partially Fenced Property
- Sprinkler System
HOA Fees
- $331 Monthly HOA Fees
Parking
- 2 Car Attached Garage
- Side Facing Garage
- Garage Door Opener
Home Design
- Traditional Architecture
- Villa
- Property Attached
- Composition Roof
- Stone Veneer
- Stucco
Interior Spaces
- Wet Bar: Ceramic Tiles, Double Vanity, Separate Shower And Tub, Carpet, Wet Bar, Cathedral/Vaulted Ceiling, Ceiling Fan(s), Shades/Blinds, Hardwood
- Built-In Features: Ceramic Tiles, Double Vanity, Separate Shower And Tub, Carpet, Wet Bar, Cathedral/Vaulted Ceiling, Ceiling Fan(s), Shades/Blinds, Hardwood
- Vaulted Ceiling
- Ceiling Fan: Ceramic Tiles, Double Vanity, Separate Shower And Tub, Carpet, Wet Bar, Cathedral/Vaulted Ceiling, Ceiling Fan(s), Shades/Blinds, Hardwood
- Skylights
- Shades
- Plantation Shutters
- Drapes & Rods
- Living Room with Fireplace
- Formal Dining Room
- Den
- Laundry on main level
Kitchen
- Eat-In Kitchen
- Gas Oven or Range
- Dishwasher
- Kitchen Island
- Granite Countertops
- Laminate Countertops
- Disposal
Flooring
- Wood
- Wall to Wall Carpet
- Linoleum
- Laminate
- Stone
- Ceramic Tile
- Luxury Vinyl Plank Tile
- Luxury Vinyl Tile
Bedrooms and Bathrooms
- 3 Bedrooms
- Cedar Closet: Ceramic Tiles, Double Vanity, Separate Shower And Tub, Carpet, Wet Bar, Cathedral/Vaulted Ceiling, Ceiling Fan(s), Shades/Blinds, Hardwood
- Walk-In Closet: Ceramic Tiles, Double Vanity, Separate Shower And Tub, Carpet, Wet Bar, Cathedral/Vaulted Ceiling, Ceiling Fan(s), Shades/Blinds, Hardwood
- 3 Full Bathrooms
- Double Vanity
- Whirlpool Bathtub
- Ceramic Tiles
Finished Basement
- Basement Fills Entire Space Under The House
- Sump Pump
- Natural lighting in basement
Home Security
- Home Security System
- Storm Windows
Outdoor Features
- Enclosed patio or porch
- Fire Pit
Location
- City Lot
Schools
- John Diemer Elementary School
- Sm South High School
Utilities
- Central Heating and Cooling System
- Back Up Gas Heat Pump System
Listing and Financial Details
- Assessor Parcel Number NP71900000 004B
Community Details
Overview
- Association fees include building maint, curbside recycling, lawn maintenance, free maintenance, property insurance, roof repair, roof replacement, snow removal, street, trash pick up
- Ranch Villas At Nall Hills Subdivision
- On-Site Maintenance
Security
- Building Fire Alarm
Ownership History
Purchase Details
Home Financials for this Owner
Home Financials are based on the most recent Mortgage that was taken out on this home.Purchase Details
Home Financials for this Owner
Home Financials are based on the most recent Mortgage that was taken out on this home.Purchase Details
Home Financials for this Owner
Home Financials are based on the most recent Mortgage that was taken out on this home.Purchase Details
Similar Homes in the area
Home Values in the Area
Average Home Value in this Area
Purchase History
| Date | Type | Sale Price | Title Company |
|---|---|---|---|
| Warranty Deed | -- | Continental Title | |
| Warranty Deed | -- | First American Title | |
| Warranty Deed | -- | None Available | |
| Warranty Deed | -- | Chicago Title Insurance Co |
Mortgage History
| Date | Status | Loan Amount | Loan Type |
|---|---|---|---|
| Open | $348,750 | New Conventional | |
| Previous Owner | $293,500 | New Conventional | |
| Previous Owner | $293,600 | New Conventional | |
| Previous Owner | $206,400 | Unknown | |
| Previous Owner | $166,800 | Unknown |
Property History
| Date | Event | Price | Change | Sq Ft Price |
|---|---|---|---|---|
| 01/19/2022 01/19/22 | Sold | -- | -- | -- |
| 01/07/2022 01/07/22 | Pending | -- | -- | -- |
| 01/04/2022 01/04/22 | For Sale | $425,000 | +9.0% | $142 / Sq Ft |
| 01/04/2018 01/04/18 | Sold | -- | -- | -- |
| 12/02/2017 12/02/17 | Pending | -- | -- | -- |
| 10/30/2017 10/30/17 | Price Changed | $390,000 | -1.3% | $213 / Sq Ft |
| 10/16/2017 10/16/17 | Price Changed | $395,000 | -1.3% | $216 / Sq Ft |
| 09/15/2017 09/15/17 | For Sale | $400,000 | +6.7% | $219 / Sq Ft |
| 10/21/2015 10/21/15 | Sold | -- | -- | -- |
| 08/27/2015 08/27/15 | Pending | -- | -- | -- |
| 08/18/2015 08/18/15 | For Sale | $374,950 | +41.5% | $205 / Sq Ft |
| 12/14/2012 12/14/12 | Sold | -- | -- | -- |
| 11/20/2012 11/20/12 | Pending | -- | -- | -- |
| 09/06/2012 09/06/12 | For Sale | $265,000 | -- | $93 / Sq Ft |
Tax History Compared to Growth
Tax History
| Year | Tax Paid | Tax Assessment Tax Assessment Total Assessment is a certain percentage of the fair market value that is determined by local assessors to be the total taxable value of land and additions on the property. | Land | Improvement |
|---|---|---|---|---|
| 2024 | $5,183 | $53,349 | $8,004 | $45,345 |
| 2023 | $5,283 | $53,763 | $8,004 | $45,759 |
| 2022 | $4,894 | $50,164 | $6,153 | $44,011 |
| 2021 | $4,718 | $46,162 | $6,153 | $40,009 |
| 2020 | $4,690 | $45,920 | $6,153 | $39,767 |
| 2019 | $4,518 | $44,276 | $6,153 | $38,123 |
| 2017 | $4,362 | $41,860 | $4,600 | $37,260 |
| 2016 | $3,941 | $37,214 | $4,600 | $32,614 |
Agents Affiliated with this Home
-
M
Seller's Agent in 2022
Mina Steen
BHG Kansas City Homes
-
L
Seller Co-Listing Agent in 2022
Lance Steen
BHG Kansas City Homes
-
Kristin Searle
K
Buyer's Agent in 2022
Kristin Searle
West Village Realty
(913) 909-8324
2 in this area
81 Total Sales
-
Twyla Rist
T
Seller's Agent in 2018
Twyla Rist
Compass Realty Group
(913) 269-0929
117 Total Sales
-
S
Seller Co-Listing Agent in 2018
Scott Rist
ReeceNichols - College Blvd
-
Joanna Mispagel

Seller's Agent in 2015
Joanna Mispagel
ReeceNichols- Leawood Town Center
(913) 620-3419
47 Total Sales
Map
Source: Heartland MLS
MLS Number: 1954266
APN: NP71900000-004B
- 6113 W 102nd Ct
- 10301 Lamar Ave
- 10246 Russell St
- 10409 Russell St
- 5917 W 101st Terrace
- 5707 W 101st Terrace
- 10310 Nall Ave
- 10103 Nall Ave
- 9911 Woodson Dr
- 6541 W 106th St
- 9849 Riggs St
- 10712 Walmer St
- 10758 Glenwood St Unit D
- 7207 W 100th Place
- 6720 W 109th St Unit F
- 6724 W 109th St Unit D
- 6724 W 109th St Unit F
- 5700 W 97th St
- 9909 Juniper Ln
- 5400 W 97th Cir
