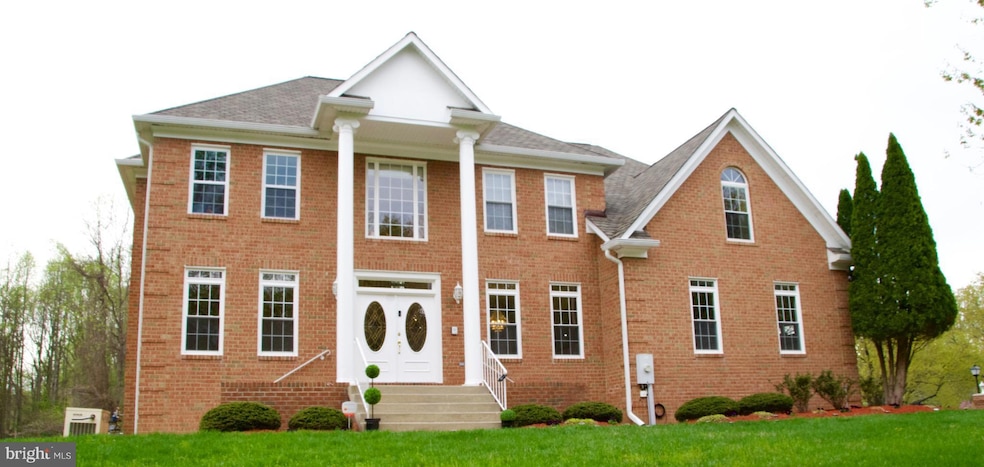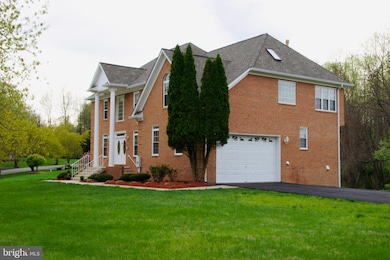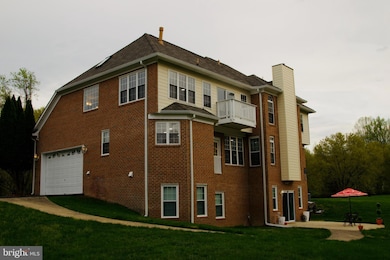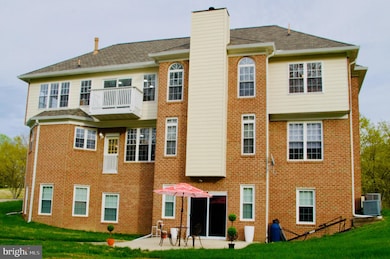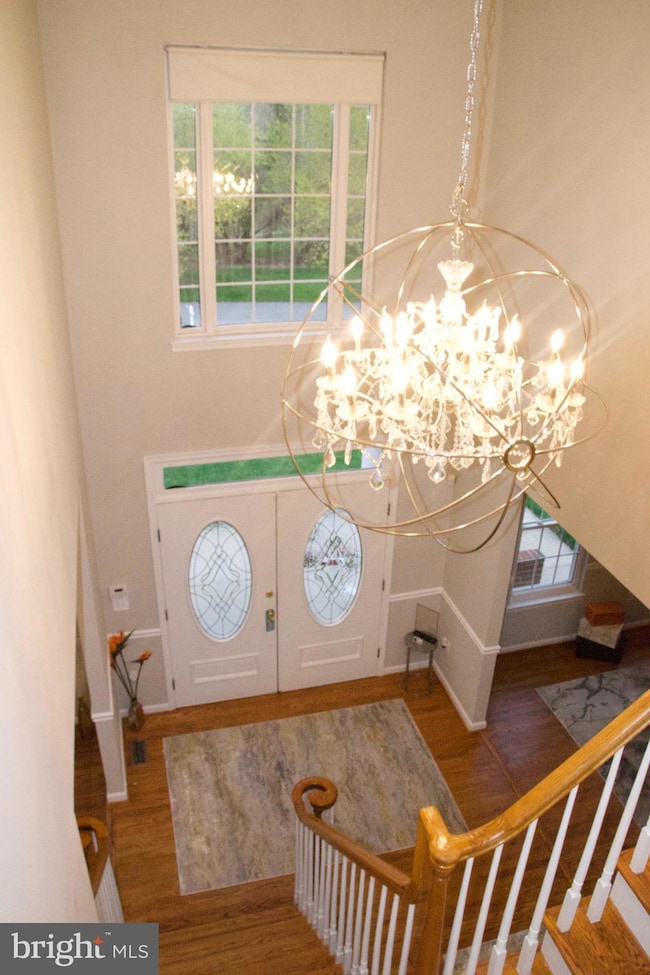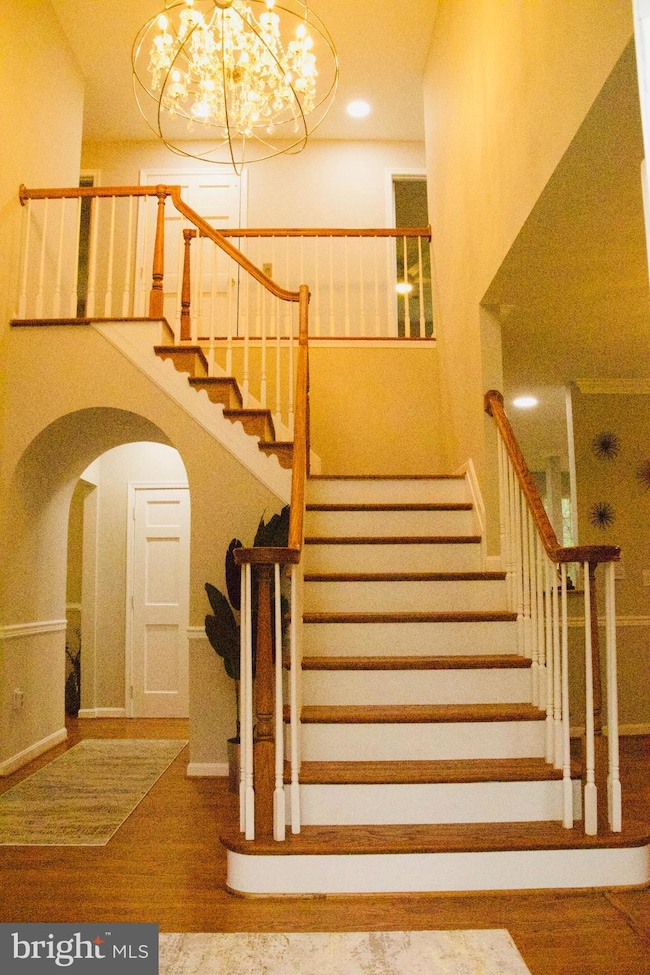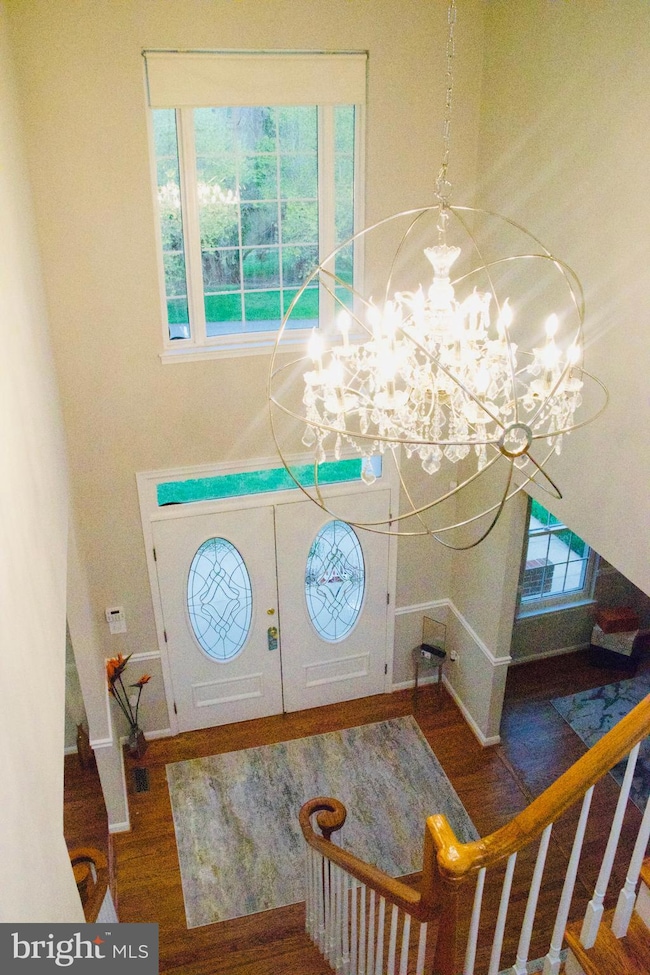
6109 Whittemore Ct Upper Marlboro, MD 20772
Queensland NeighborhoodEstimated payment $6,757/month
Highlights
- Eat-In Gourmet Kitchen
- Open Floorplan
- Two Story Ceilings
- View of Trees or Woods
- Colonial Architecture
- Backs to Trees or Woods
About This Home
Exquisite All-Brick Colonial in The Reserve Plat 1, Upper Marlboro, MD
Welcome to refined living in the prestigious community of The Reserve in Upper Marlboro, Maryland. This stunning six-bedroom, four full baths, and one half-bath all-brick colonial masterfully blends timeless elegance with modern amenities, offering over 5,000 sq. ft. of luxurious living space—perfect for multi-generational living and sophisticated entertaining.
Grand Curb Appeal & Elegant Interiors
Step inside the grand foyer, where a magnificent chandelier sets the tone for this stunning residence. The spacious formal living room and dining room, both adorned with elegant chandeliers and illuminated by recessed lighting throughout the entire home, provide the perfect backdrop for memorable gatherings.
Gourmet Kitchen & Cozy Family Spaces
The heart of the home is the chef’s dream gourmet kitchen—a true culinary haven featuring:
Stainless steel appliances
Double wall oven
Expansive 42" cabinets for abundant storage
A generous center island perfect for meal prep and casual dining
Beautiful countertops and ample workspace
The adjacent family room invites relaxation with its cozy gas fireplace, perfect for chilly evenings. For added convenience, there’s a spacious laundry room located just off the main level.
Luxurious Master Suite & Private Retreats
Escape to the opulent master suite, a private sanctuary complete with:
A sitting area perfect for relaxing or reading
A stunning two-sided gas fireplace that adds warmth and ambiance to both the bedroom and the spa-like master bathroom
A soaking tub with jets
Double vanities and a separate walk-in shower
Versatile Basement & Entertainment Hub
The fully finished basement offers the ultimate entertainment space, featuring:
A recreation area perfect for movie nights or game days
A full bathroom with a walk-in tub for accessibility
A small refrigerator for added convenience
Plenty of open space for hosting or creating a home gym
Thoughtful Features & Modern Conveniences
In-home elevator with access to all three levels
Recessed lighting throughout the entire home
Two-car garage
All-brick exterior for lasting durability
Well-maintained property with a one-year Home Warranty
Pre-inspected by a licensed professional Home Inspector
Spacious library/office perfect for remote work or study
Located in the coveted community of The Reserve, this home offers a blend of privacy and community living while being minutes from major commuter routes, shopping, dining, and entertainment.
Don’t miss out on this rare opportunity! Schedule your private tour today and experience the luxury and comfort this home has to offer.
Home Details
Home Type
- Single Family
Est. Annual Taxes
- $7,735
Year Built
- Built in 1997
Lot Details
- 1.19 Acre Lot
- Open Space
- Cul-De-Sac
- Corner Lot
- Sprinkler System
- Backs to Trees or Woods
- Back Yard
- Property is in excellent condition
- Property is zoned AR
HOA Fees
- $37 Monthly HOA Fees
Parking
- 2 Car Attached Garage
- 6 Driveway Spaces
- Side Facing Garage
- Garage Door Opener
- On-Street Parking
Home Design
- Colonial Architecture
- Brick Exterior Construction
- Poured Concrete
- Asbestos Shingle Roof
- Concrete Perimeter Foundation
Interior Spaces
- Property has 3 Levels
- 1 Elevator
- Open Floorplan
- Central Vacuum
- Furnished
- Built-In Features
- Crown Molding
- Tray Ceiling
- Two Story Ceilings
- Ceiling Fan
- Recessed Lighting
- 2 Fireplaces
- Fireplace With Glass Doors
- Marble Fireplace
- Gas Fireplace
- Window Treatments
- Window Screens
- Entrance Foyer
- Family Room Off Kitchen
- Family Room on Second Floor
- Living Room
- Formal Dining Room
- Den
- Library
- Storage Room
- Utility Room
- Views of Woods
- Attic
Kitchen
- Eat-In Gourmet Kitchen
- Breakfast Area or Nook
- Built-In Oven
- Electric Oven or Range
- Built-In Range
- Built-In Microwave
- Freezer
- Ice Maker
- ENERGY STAR Qualified Dishwasher
- Stainless Steel Appliances
- Kitchen Island
Flooring
- Wood
- Carpet
Bedrooms and Bathrooms
- En-Suite Bathroom
- Walk-In Closet
- Hydromassage or Jetted Bathtub
- Bathtub with Shower
- Walk-in Shower
Laundry
- Laundry Room
- Laundry on main level
- Front Loading Dryer
- ENERGY STAR Qualified Washer
Finished Basement
- Walk-Out Basement
- Rear Basement Entry
- Basement with some natural light
Home Security
- Intercom
- Fire and Smoke Detector
- Fire Sprinkler System
Accessible Home Design
- Accessible Elevator Installed
- Roll-in Shower
- Halls are 36 inches wide or more
- Modifications for wheelchair accessibility
- Garage doors are at least 85 inches wide
- Doors are 32 inches wide or more
- More Than Two Accessible Exits
- Level Entry For Accessibility
Eco-Friendly Details
- Energy-Efficient Windows
Outdoor Features
- Exterior Lighting
- Rain Gutters
Utilities
- Zoned Heating and Cooling
- Heat Pump System
- Programmable Thermostat
- Water Dispenser
- Well
- Natural Gas Water Heater
- Municipal Trash
- Public Septic
- Septic Pump
Community Details
- The Reserve Plt 1 Subdivision
Listing and Financial Details
- Tax Lot 10
- Assessor Parcel Number 17030248294
Map
Home Values in the Area
Average Home Value in this Area
Tax History
| Year | Tax Paid | Tax Assessment Tax Assessment Total Assessment is a certain percentage of the fair market value that is determined by local assessors to be the total taxable value of land and additions on the property. | Land | Improvement |
|---|---|---|---|---|
| 2024 | $8,215 | $535,700 | $129,700 | $406,000 |
| 2023 | $8,214 | $535,700 | $129,700 | $406,000 |
| 2022 | $6,252 | $562,200 | $130,900 | $431,300 |
| 2021 | $8,597 | $562,200 | $130,900 | $431,300 |
| 2020 | $8,597 | $562,200 | $130,900 | $431,300 |
| 2019 | $8,748 | $610,900 | $103,800 | $507,100 |
| 2018 | $8,610 | $579,033 | $0 | $0 |
| 2017 | $8,380 | $547,167 | $0 | $0 |
| 2016 | -- | $515,300 | $0 | $0 |
| 2015 | $6,637 | $507,200 | $0 | $0 |
| 2014 | $6,637 | $499,100 | $0 | $0 |
Property History
| Date | Event | Price | Change | Sq Ft Price |
|---|---|---|---|---|
| 04/27/2025 04/27/25 | Price Changed | $1,100,000 | -8.3% | $281 / Sq Ft |
| 04/03/2025 04/03/25 | For Sale | $1,200,000 | 0.0% | $306 / Sq Ft |
| 03/23/2025 03/23/25 | Off Market | $1,200,000 | -- | -- |
| 03/22/2025 03/22/25 | For Sale | $1,200,000 | -- | $306 / Sq Ft |
Purchase History
| Date | Type | Sale Price | Title Company |
|---|---|---|---|
| Deed | -- | -- | |
| Deed | $72,000 | -- |
Mortgage History
| Date | Status | Loan Amount | Loan Type |
|---|---|---|---|
| Previous Owner | $744,000 | Stand Alone Refi Refinance Of Original Loan | |
| Previous Owner | $665,000 | Stand Alone Refi Refinance Of Original Loan | |
| Previous Owner | $567,750 | Stand Alone Refi Refinance Of Original Loan | |
| Previous Owner | $540,000 | Adjustable Rate Mortgage/ARM |
Similar Homes in Upper Marlboro, MD
Source: Bright MLS
MLS Number: MDPG2141256
APN: 03-0248294
- 6500 Green Holly Way
- 6205 Curtis Rd
- 14605 Van Wagner Rd
- 5431 Old Crain Hwy
- 14505 Church St
- 0 Robert Crain Hwy Unit MDPG2140262
- 5823 Old Crain Hwy
- 14101 Old Marlboro Pike
- 14100 Old Marlboro Pike
- 14337 Marlborough Ln
- 14404 Marlborough Dr
- 14316 Hampshire Hall Ct
- Parcel 121 Marlboro Pike
- 5802 Rocky Trail Way
- 4905 Colonel Addison Place
- 4928 Colonel Contee Place
- 14100 Farnsworth Ln
- 14100 Farnsworth Ln Unit 2108
- 5209 Mount Airy Ln
- 4807 Clirieden Ln
- 5802 Rocky Trail Way
- 14417 Hampshire Hall Ct
- 14217 Barenton Dr
- 4750 Colonel Ashton Place
- 13814 Amberfield Ct
- 14011 Reverend Boucher Place
- 12809 Coventry Manor Way
- 13703 Lord Sterling Place
- 13105 Ripon Place
- 4478 Lord Loudoun Ct
- 13570 Lord Sterling Place
- 13550 Lord Sterling Place
- 4337 Stockport Way
- 13907 Floyd St
- 4308 Bowling Brooke Ct
- 4502 Forsyth Ct
- 3706 Old Crain Hwy
- 3900 Presidential Golf Dr
- 8417 Old Colony Dr S
- 3608 Halloway N
