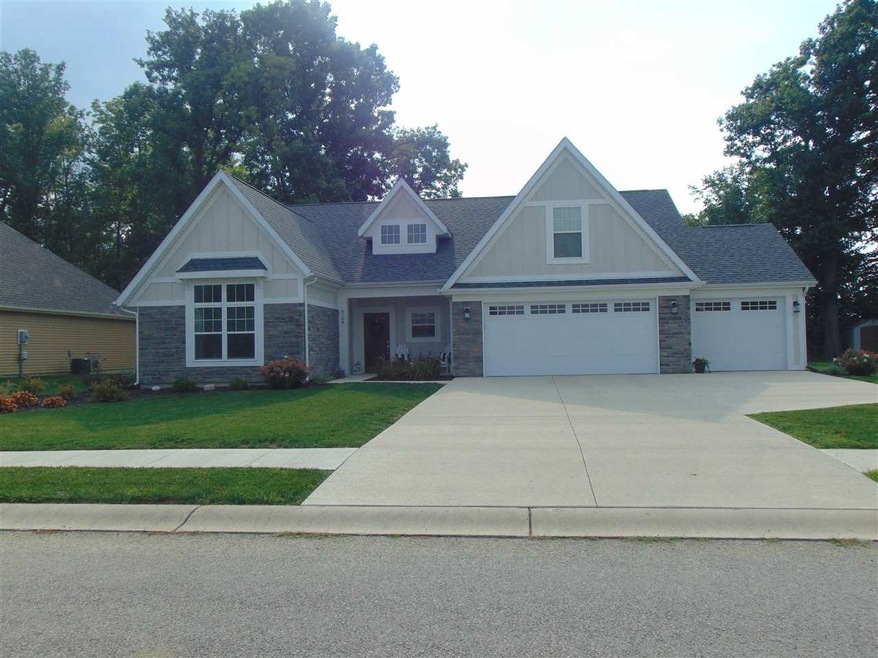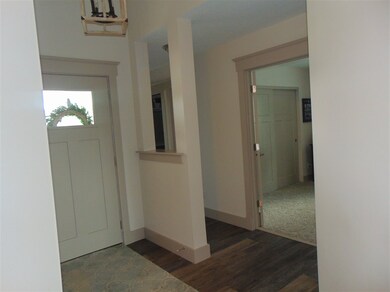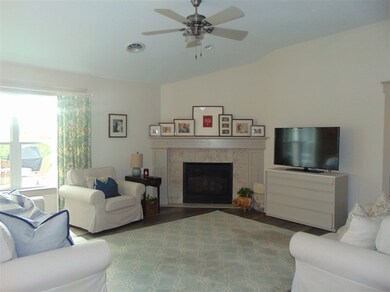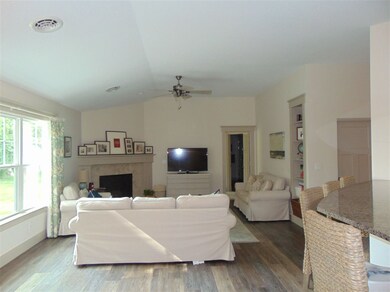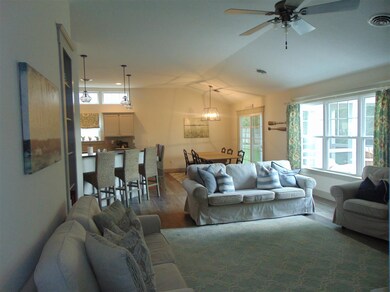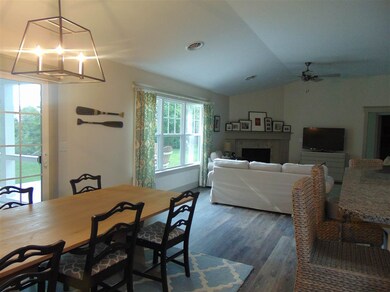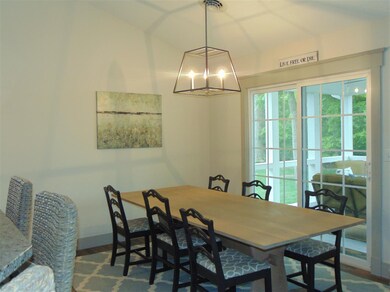
6109 Wyndham Way Muncie, IN 47304
Estimated Value: $315,000 - $374,000
Highlights
- Primary Bedroom Suite
- Open Floorplan
- Ranch Style House
- Royerton Elementary School Rated A-
- Cathedral Ceiling
- Backs to Open Ground
About This Home
As of September 2018Beautiful Custom home built by Trademark Homes in Carrington Woods in Delta School District. This home is a must see, Neutral colors throughout, 3 bedroom, 2 full baths a large Great Room with Gas Fireplace that overlooks the Dining room and large Kitchen, the Kitchen features a great breakfast bar, staggered cabinets, granite counter tops and a large pantry (All Kitchen appliances stay with home). The master bedroom is large with a fabulous en-suite that has a Glass Stand up Shower, a vessel tub and double vanity and large walk in closet. This home also has a 3 car garage and a screened in back patio. The Cardinal Greenway trail runs right next to the subdivision! Close to BSU/BMH and Shopping. Average Electric bill is $110.00 and average Gas bill is $50.00.
Home Details
Home Type
- Single Family
Est. Annual Taxes
- $2,052
Year Built
- Built in 2015
Lot Details
- 0.25 Acre Lot
- Lot Dimensions are 85x129
- Backs to Open Ground
- Landscaped
- Level Lot
HOA Fees
- $15 Monthly HOA Fees
Parking
- 3 Car Attached Garage
- Garage Door Opener
- Driveway
- Off-Street Parking
Home Design
- Ranch Style House
- Slab Foundation
- Shingle Roof
- Stone Exterior Construction
- Cement Board or Planked
Interior Spaces
- 1,827 Sq Ft Home
- Open Floorplan
- Built-in Bookshelves
- Cathedral Ceiling
- Ceiling Fan
- Gas Log Fireplace
- Insulated Windows
- Entrance Foyer
- Great Room
- Living Room with Fireplace
- Screened Porch
- Pull Down Stairs to Attic
Kitchen
- Breakfast Bar
- Electric Oven or Range
- Stone Countertops
- Disposal
Flooring
- Wood
- Tile
Bedrooms and Bathrooms
- 3 Bedrooms
- Primary Bedroom Suite
- Split Bedroom Floorplan
- 2 Full Bathrooms
- Double Vanity
- Separate Shower
Laundry
- Laundry on main level
- Electric Dryer Hookup
Utilities
- Forced Air Heating and Cooling System
- High-Efficiency Furnace
- Heating System Uses Gas
- Cable TV Available
Additional Features
- Energy-Efficient HVAC
- Suburban Location
Listing and Financial Details
- Assessor Parcel Number 1807291530116000007
Ownership History
Purchase Details
Purchase Details
Home Financials for this Owner
Home Financials are based on the most recent Mortgage that was taken out on this home.Purchase Details
Home Financials for this Owner
Home Financials are based on the most recent Mortgage that was taken out on this home.Purchase Details
Purchase Details
Similar Homes in Muncie, IN
Home Values in the Area
Average Home Value in this Area
Purchase History
| Date | Buyer | Sale Price | Title Company |
|---|---|---|---|
| Trust Agreement Of Michael L Appleby And Caro | -- | None Listed On Document | |
| Appleby Michael L | -- | None Available | |
| Berger Derek J | -- | -- | |
| Trademark Construction Llc | -- | -- | |
| Carrington Woods Llc | -- | Itic |
Mortgage History
| Date | Status | Borrower | Loan Amount |
|---|---|---|---|
| Previous Owner | Appleby Michael L | $150,000 | |
| Previous Owner | Berger Derek J | $234,000 |
Property History
| Date | Event | Price | Change | Sq Ft Price |
|---|---|---|---|---|
| 09/21/2018 09/21/18 | Sold | $257,000 | -3.3% | $141 / Sq Ft |
| 08/20/2018 08/20/18 | Pending | -- | -- | -- |
| 08/13/2018 08/13/18 | For Sale | $265,900 | +6.4% | $146 / Sq Ft |
| 04/12/2016 04/12/16 | Sold | $250,000 | -1.1% | $137 / Sq Ft |
| 02/18/2016 02/18/16 | Pending | -- | -- | -- |
| 01/04/2016 01/04/16 | For Sale | $252,900 | -- | $138 / Sq Ft |
Tax History Compared to Growth
Tax History
| Year | Tax Paid | Tax Assessment Tax Assessment Total Assessment is a certain percentage of the fair market value that is determined by local assessors to be the total taxable value of land and additions on the property. | Land | Improvement |
|---|---|---|---|---|
| 2024 | $2,750 | $263,200 | $35,000 | $228,200 |
| 2023 | $2,774 | $265,600 | $35,000 | $230,600 |
| 2022 | $2,826 | $270,800 | $35,000 | $235,800 |
| 2021 | $2,500 | $238,200 | $35,000 | $203,200 |
| 2020 | $2,302 | $218,400 | $35,000 | $183,400 |
| 2019 | $2,360 | $224,200 | $35,000 | $189,200 |
| 2018 | $2,269 | $215,200 | $35,000 | $180,200 |
| 2017 | $2,051 | $201,800 | $31,900 | $169,900 |
| 2016 | $2,025 | $201,800 | $31,900 | $169,900 |
| 2014 | $31 | $1,000 | $1,000 | $0 |
| 2013 | -- | $1,000 | $1,000 | $0 |
Agents Affiliated with this Home
-
Kathy J Smith

Seller's Agent in 2018
Kathy J Smith
NextHome Elite Real Estate
(765) 717-9910
230 Total Sales
-
Lisa Buckner

Buyer's Agent in 2018
Lisa Buckner
RE/MAX
(765) 215-9665
416 Total Sales
-
Jim Mochal

Seller's Agent in 2016
Jim Mochal
Coldwell Banker Real Estate Group
(765) 748-1005
89 Total Sales
Map
Source: Indiana Regional MLS
MLS Number: 201836118
APN: 18-07-29-153-016.000-007
- 6413 N Wheeling Ave
- 2717 W Long Meadow Ln
- 6226 N Wheeling Ave
- 5800 Trinity Rd
- 5404 N Moore Rd
- 3008 W Grace Ln
- 5200 N Leslie Dr
- 0 W Moore Unit Lot@WP001 22548892
- 0 W Moore Unit MBR22020294
- 0 W Moore Unit 202503152
- 3400 W Riggin Rd Unit 6
- 3400 W Riggin Rd Unit 31
- 4904 N Tillotson Ave
- 5101 N Weir Dr
- 4808 N Camelot Dr
- 3805 W Allen Ct
- 2912 W Twickingham Dr
- 4917 N Wheeling Ave
- 4609 N Gishler Dr
- Lot 4700 Blck N Sussex Rd
- 6109 Wyndham Way
- 6113 Wyndham Way
- 6105 Wyndham Way
- 6201 Wyndham Way
- 0 Wyndham Way Unit 20003086
- 0 Wyndham Way Unit 20003082
- 0 Wyndham Way Unit 20003081
- 0 Wyndham Way Unit 20003080
- 0 Wyndham Way Unit 20003079
- 0 Wyndham Way Unit 20003078
- 0 Wyndham Way Unit 20002827
- 0 Wyndham Way Unit 20002692
- 0 Wyndham Way Unit 20002691
- 0 Wyndham Way Unit 20002690
- 0 Wyndham Way Unit 20002689
- 0 Wyndham Way Unit 20002688
- 0 Wyndham Way Unit 20002449
- 0 Wyndham Way Unit 20002448
- 0 Wyndham Way Unit 20002447
- 0 Wyndham Way Unit 21468544
