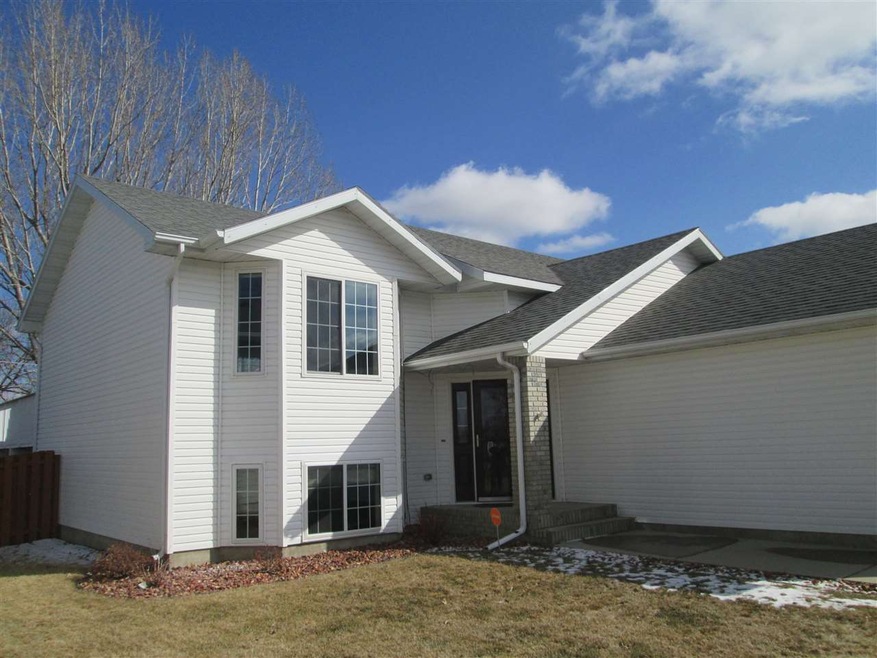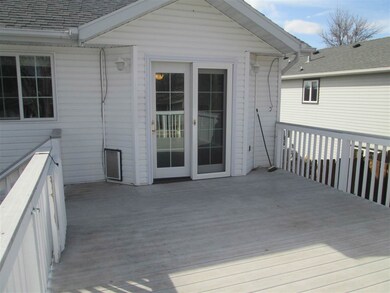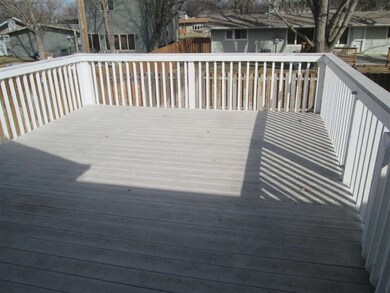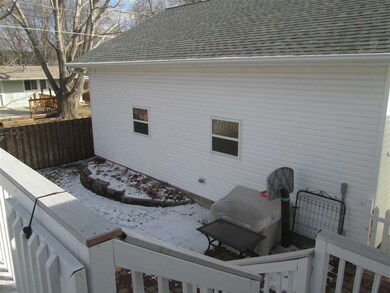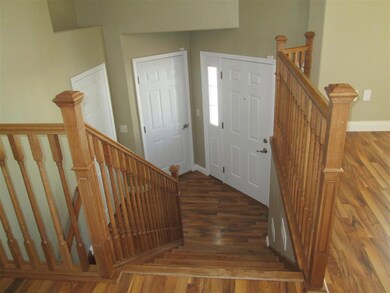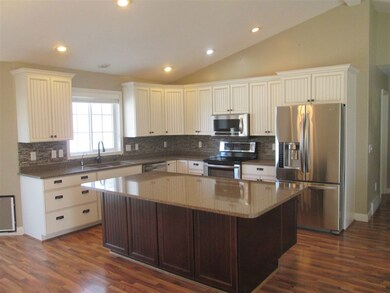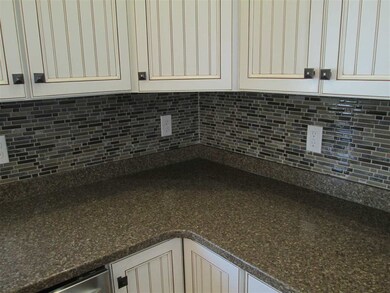
Highlights
- Second Floor Living Area
- Bathroom on Main Level
- Water Softener is Owned
- Patio
- Forced Air Heating and Cooling System
- Fenced
About This Home
As of June 2018Beautiful home with all upper grade finishes in nice SW location. The gorgeous kitchen cabinets are soft close with quartz counter tops, convection microwave, double oven and huge island. Open plan with living room, dining room and kitchen combined. There are two bedrooms upstairs with a tiled shower/tub in the Hollywood style bathroom. Master bedroom has a large walk in closet designed with shelves and storage. All floorcoverings are hard surface wood look, for ease of care. Split level design with huge family room in lower area, two more bedrooms and full bath. Large laundry room has storage area. This house has in lower level in floor heating with a separate furnace, and upper level its own furnace. Central air, and sprinkler systems in the well landscaped yard. There is a finished heated double garage attached to the house, and in back another heated finished garage 32x28. This second garage has an upper storage area, assessable by an inside staircase. This is a beautiful home, located near Perkett School. Nice large outside maintenance free deck off dining room doors for exterior living. See this great house now, as it will not last long!
Last Agent to Sell the Property
Jan Tucker
Century 21 Morrison Realty License #8116 Listed on: 03/27/2015

Last Buyer's Agent
THOMAS DROUIN
Century 21 Morrison Realty License #8096
Home Details
Home Type
- Single Family
Est. Annual Taxes
- $2,233
Year Built
- Built in 2001
Lot Details
- 0.27 Acre Lot
- Fenced
- Sprinkler System
- Property is zoned R1
Home Design
- Split Foyer
- Concrete Foundation
- Asphalt Roof
- Steel Siding
Interior Spaces
- 1,139 Sq Ft Home
- Second Floor Living Area
- Laminate Flooring
- Finished Basement
- Natural lighting in basement
- Laundry on lower level
Kitchen
- Oven or Range
- Microwave
- Dishwasher
- Disposal
Bedrooms and Bathrooms
- 3 Bedrooms
- Bathroom on Main Level
- 2 Bathrooms
Parking
- 4 Car Garage
- Heated Garage
- Insulated Garage
- Garage Door Opener
- Driveway
Outdoor Features
- Patio
Utilities
- Forced Air Heating and Cooling System
- Heating System Uses Natural Gas
- Water Softener is Owned
Ownership History
Purchase Details
Home Financials for this Owner
Home Financials are based on the most recent Mortgage that was taken out on this home.Purchase Details
Home Financials for this Owner
Home Financials are based on the most recent Mortgage that was taken out on this home.Similar Homes in Minot, ND
Home Values in the Area
Average Home Value in this Area
Purchase History
| Date | Type | Sale Price | Title Company |
|---|---|---|---|
| Warranty Deed | $300,000 | None Available | |
| Warranty Deed | -- | None Available |
Mortgage History
| Date | Status | Loan Amount | Loan Type |
|---|---|---|---|
| Open | $286,000 | New Conventional | |
| Closed | $285,000 | New Conventional | |
| Previous Owner | $289,749 | New Conventional | |
| Previous Owner | $205,830 | New Conventional | |
| Previous Owner | $47,000 | Credit Line Revolving |
Property History
| Date | Event | Price | Change | Sq Ft Price |
|---|---|---|---|---|
| 06/27/2018 06/27/18 | Sold | -- | -- | -- |
| 05/18/2018 05/18/18 | Pending | -- | -- | -- |
| 04/26/2018 04/26/18 | For Sale | $310,000 | +1.0% | $272 / Sq Ft |
| 06/03/2015 06/03/15 | Sold | -- | -- | -- |
| 04/19/2015 04/19/15 | Pending | -- | -- | -- |
| 03/27/2015 03/27/15 | For Sale | $307,000 | -- | $270 / Sq Ft |
Tax History Compared to Growth
Tax History
| Year | Tax Paid | Tax Assessment Tax Assessment Total Assessment is a certain percentage of the fair market value that is determined by local assessors to be the total taxable value of land and additions on the property. | Land | Improvement |
|---|---|---|---|---|
| 2024 | $4,852 | $174,000 | $20,500 | $153,500 |
| 2023 | $5,673 | $172,500 | $20,500 | $152,000 |
| 2022 | $4,927 | $157,000 | $22,500 | $134,500 |
| 2021 | $4,330 | $143,500 | $22,500 | $121,000 |
| 2020 | $4,172 | $139,500 | $22,500 | $117,000 |
| 2019 | $4,240 | $139,500 | $22,500 | $117,000 |
| 2018 | $3,941 | $131,000 | $22,500 | $108,500 |
| 2017 | $3,635 | $131,000 | $22,500 | $108,500 |
| 2016 | $3,092 | $138,000 | $22,500 | $115,500 |
| 2015 | $3,088 | $138,000 | $0 | $0 |
| 2014 | $3,088 | $110,500 | $0 | $0 |
Agents Affiliated with this Home
-
Sammy Herslip

Seller's Agent in 2018
Sammy Herslip
BROKERS 12, INC.
(701) 340-9615
212 Total Sales
-
Becky Bertsch

Buyer's Agent in 2018
Becky Bertsch
Better Homes and Gardens Real Estate Watne Group
(701) 833-3536
90 Total Sales
-

Seller's Agent in 2015
Jan Tucker
Century 21 Morrison Realty
(940) 395-6467
-
T
Buyer's Agent in 2015
THOMAS DROUIN
Century 21 Morrison Realty
Map
Source: Minot Multiple Listing Service
MLS Number: 150701
APN: MI-22293-030-015-0
- 505 22nd St SW
- 2009 & 2013 2nd Ave
- 1709 W Central Ave
- 15 Oak Dr
- 1700 W Central Ave
- 1706 W Central Ave
- 21 Westfield Cir
- 2301 2nd Ave SW Unit 2
- 200 11th St SW
- 1071 W Central Ave
- 100 20th St NW
- 205 17th St NW
- 1001 2nd Ave SW
- 217 17th St NW
- 1104 10th St SW Unit Southwest Knolls Add
- 1005 W Central Ave
- 1500 18th St SW
- 221 21st St NW
- 804 W Central Ave
- 1530 Cook Dr
