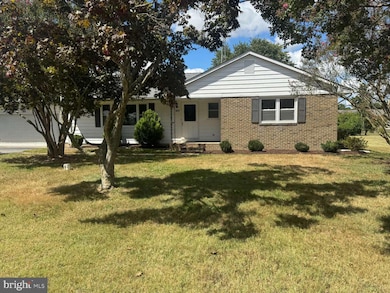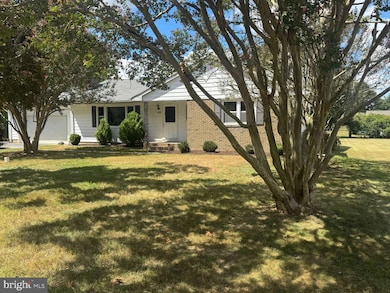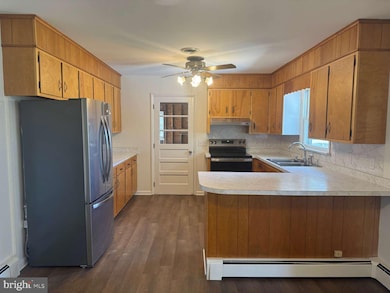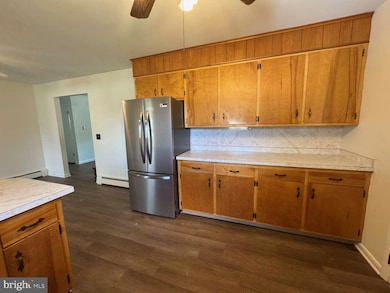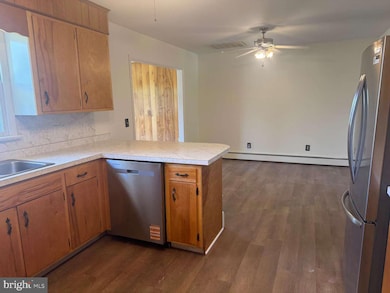611 Adams Dr Milford, DE 19963
Estimated payment $1,791/month
Total Views
3,271
3
Beds
2
Baths
1,683
Sq Ft
$190
Price per Sq Ft
Highlights
- Very Popular Property
- No HOA
- 1 Car Attached Garage
- Rambler Architecture
- Fireplace
- Central Air
About This Home
Updated 3 bedroom, 2 bath brick ranch with 1,683 sq. ft. on a .36-acre lot. Recent upgrades include new roof, new appliances, new flooring, and fresh paint. Features a living room with fireplace, bright sunroom (with new windows coming), full basement, and attached two-car garage. Convenient location close to schools, shopping, and major routes.
Home Details
Home Type
- Single Family
Est. Annual Taxes
- $1,047
Year Built
- Built in 1971
Lot Details
- 0.36 Acre Lot
- Lot Dimensions are 100.00 x 159.00
- Property is zoned AR-1
Parking
- 1 Car Attached Garage
- Front Facing Garage
Home Design
- Rambler Architecture
- Brick Exterior Construction
- Block Foundation
- Architectural Shingle Roof
Interior Spaces
- 1,683 Sq Ft Home
- Property has 1 Level
- Fireplace
- Basement Fills Entire Space Under The House
Bedrooms and Bathrooms
- 3 Main Level Bedrooms
- 2 Full Bathrooms
Utilities
- Central Air
- Heating System Uses Oil
- Radiant Heating System
- Well
- Electric Water Heater
- Septic Equal To The Number Of Bedrooms
Community Details
- No Home Owners Association
- Eastman Heights Subdivision
Listing and Financial Details
- Tax Lot 42
- Assessor Parcel Number 330-11.17-77.00
Map
Create a Home Valuation Report for This Property
The Home Valuation Report is an in-depth analysis detailing your home's value as well as a comparison with similar homes in the area
Home Values in the Area
Average Home Value in this Area
Tax History
| Year | Tax Paid | Tax Assessment Tax Assessment Total Assessment is a certain percentage of the fair market value that is determined by local assessors to be the total taxable value of land and additions on the property. | Land | Improvement |
|---|---|---|---|---|
| 2024 | $897 | $16,750 | $1,500 | $15,250 |
| 2023 | $931 | $16,750 | $1,500 | $15,250 |
| 2022 | $917 | $16,750 | $1,500 | $15,250 |
| 2021 | $928 | $16,750 | $1,500 | $15,250 |
| 2020 | $931 | $16,750 | $1,500 | $15,250 |
| 2019 | $938 | $16,750 | $1,500 | $15,250 |
| 2018 | $943 | $16,750 | $0 | $0 |
| 2017 | $955 | $16,750 | $0 | $0 |
| 2016 | $1,034 | $16,750 | $0 | $0 |
| 2015 | $727 | $16,750 | $0 | $0 |
| 2014 | $703 | $16,750 | $0 | $0 |
Source: Public Records
Property History
| Date | Event | Price | Change | Sq Ft Price |
|---|---|---|---|---|
| 09/15/2025 09/15/25 | For Sale | $319,900 | 0.0% | $190 / Sq Ft |
| 09/09/2025 09/09/25 | Pending | -- | -- | -- |
| 09/04/2025 09/04/25 | Price Changed | $319,900 | -5.9% | $190 / Sq Ft |
| 09/02/2025 09/02/25 | For Sale | $339,900 | +119.3% | $202 / Sq Ft |
| 08/28/2013 08/28/13 | Sold | $155,000 | 0.0% | -- |
| 07/01/2013 07/01/13 | Pending | -- | -- | -- |
| 06/20/2013 06/20/13 | For Sale | $155,000 | -- | -- |
Source: Bright MLS
Purchase History
| Date | Type | Sale Price | Title Company |
|---|---|---|---|
| Deed | $205,000 | None Listed On Document | |
| Deed | $205,000 | None Listed On Document | |
| Deed | $155,000 | -- |
Source: Public Records
Mortgage History
| Date | Status | Loan Amount | Loan Type |
|---|---|---|---|
| Previous Owner | $145,000 | Stand Alone Refi Refinance Of Original Loan | |
| Previous Owner | $144,525 | Stand Alone Refi Refinance Of Original Loan | |
| Previous Owner | $158,163 | No Value Available |
Source: Public Records
Source: Bright MLS
MLS Number: DESU2095852
APN: 330-11.17-77.00
Nearby Homes
- 4 Royal Ct
- 2 Royal Ct
- 7299 Marshall St
- 26 E Green Ln
- 20450 Elks Lodge Rd
- 18550 Flying Geese Dr
- 4302 Summer Brook Way Unit 4307G
- 44 Clearview Dr
- 4202E Summer Brook Ln
- 3901D N Sagamore Dr
- 4101D Fullerton Ct
- 35 Little Birch Dr
- 4001 N Sagamore Dr Unit 4001D
- Grand Cayman Plan at Milford Ponds
- Aruba Bay Plan at Milford Ponds
- Grand Bahama Plan at Milford Ponds
- Dominica Spring Plan at Milford Ponds
- 14 Clearview Dr
- 7403 Pinwheel Dr
- VERONA Plan at Simpsons Crossing
- 1029 S Walnut St
- 7643 Central Parke Blvd
- 6375 Tabard Dr
- 10949 Farmerfield St
- 19590 Drummond Dr
- 215 S Walnut St Unit A
- 17151 Windward Blvd
- 107 West St
- 112 Truitt Ave
- 505 NW Front St
- 6491 Bucks Rd
- 100 Valley Dr
- 7799 Mason Way
- 200 Tull Way
- 907 Poplar St
- 8466 Hollybrook Dr
- 495 Bay Ave
- 26028 Starboard Dr
- 35 Diamond Ct
- 316 Bay Ct

