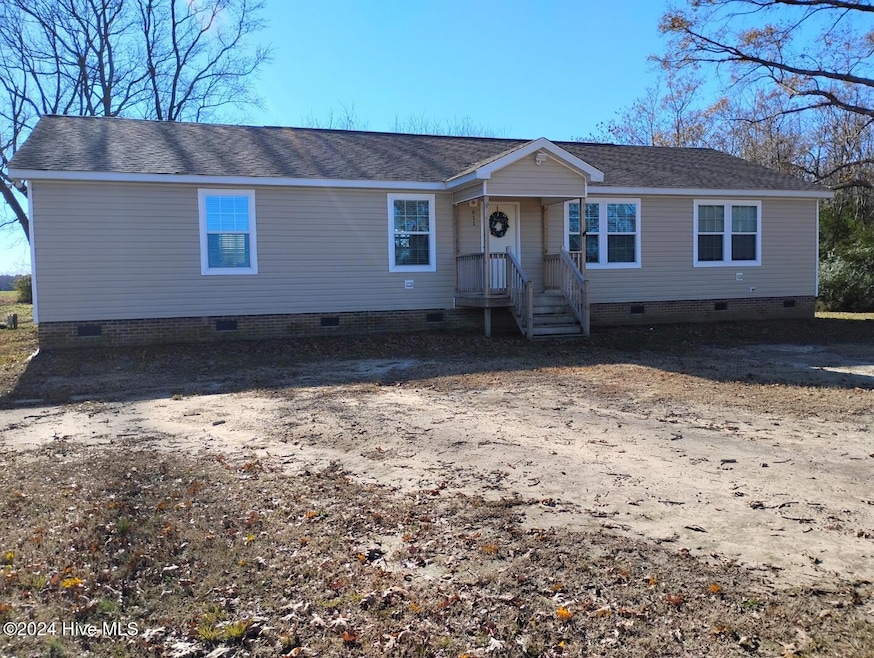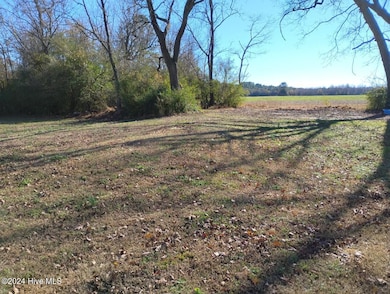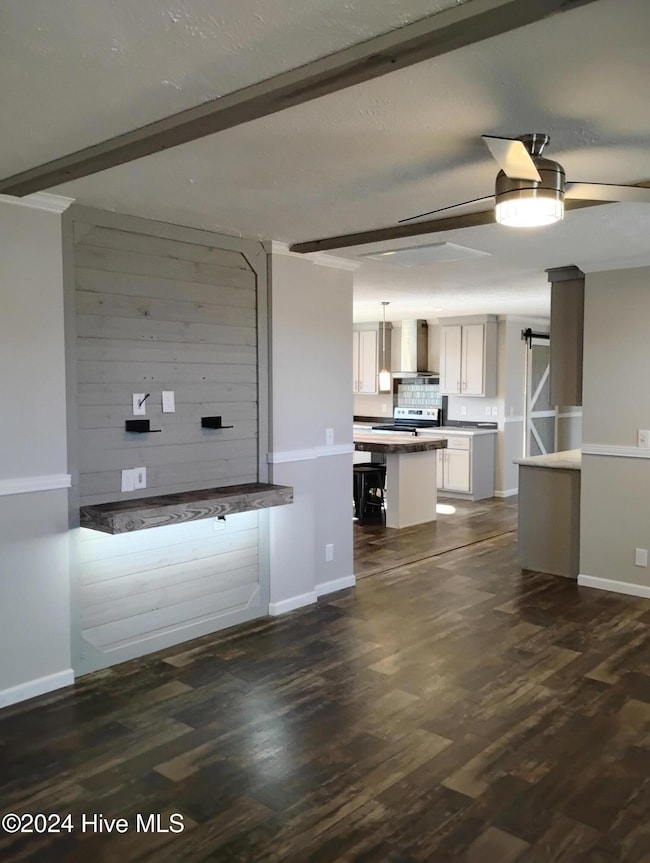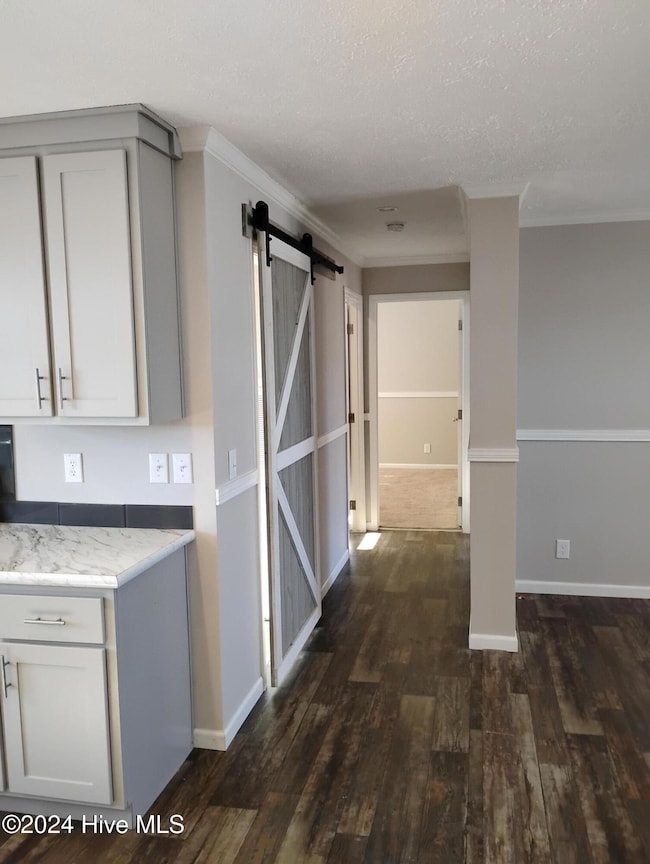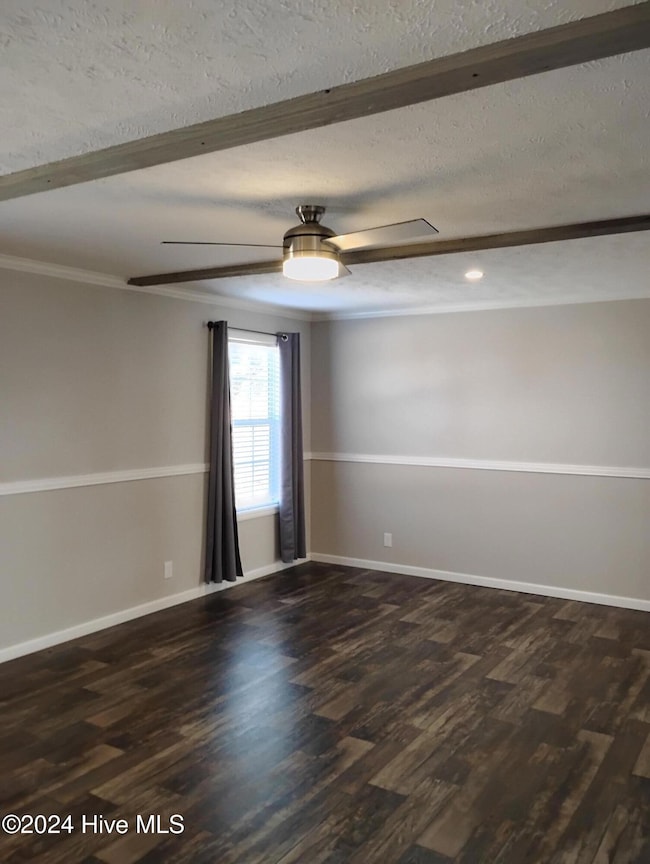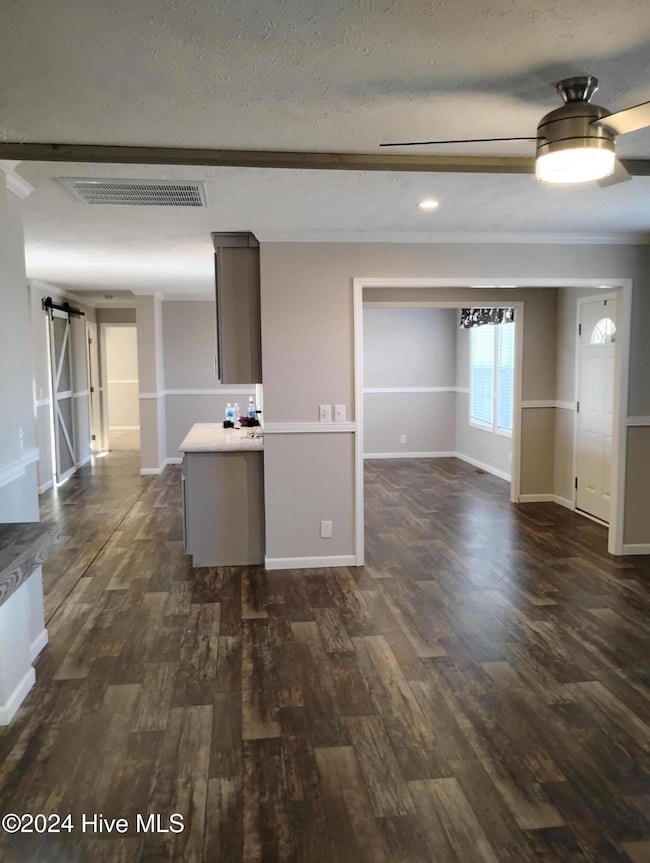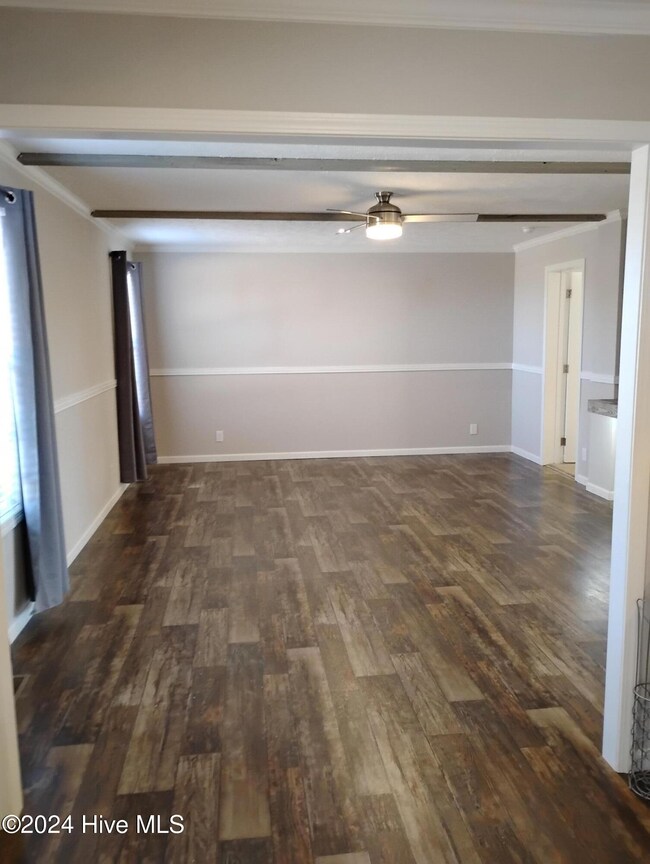
611 Artis Rd Goldsboro, NC 27534
Estimated payment $1,566/month
Highlights
- Wooded Lot
- Mud Room
- Porch
- Whirlpool Bathtub
- No HOA
- Laundry Room
About This Home
$20000 Price Reduction! Motivated Sellers! Bring an Offer! Almost New Modular Home on 1.75 Acres UNRESTRICTED Private Lot that is partially wooded. This home is a true modular home built to NC State Building Codes. Not a Doublewide! This very spacious home offers and open floor plan with split bedrooms. 3 Bedrooms and 2 Baths. Each Bedroom has large walk ins and the Master Bedroom has a huge walk in closet with large walk in tiled shower! Big mud room/utility separated by attractive sliding barn door! Farmhouse sink and nice bar in kitchen! Home located in the Saulston area, just off Wayne Memorial Dr. Motivated Sellers! Bring an Offer!
Home Details
Home Type
- Single Family
Est. Annual Taxes
- $1,329
Year Built
- Built in 2019
Lot Details
- 1.75 Acre Lot
- Wooded Lot
- Property is zoned Wayne County
Parking
- Gravel Driveway
Home Design
- Wood Frame Construction
- Architectural Shingle Roof
- Vinyl Siding
- Modular or Manufactured Materials
Interior Spaces
- 1,920 Sq Ft Home
- 1-Story Property
- Mud Room
- Combination Dining and Living Room
- Crawl Space
- Fire and Smoke Detector
- Range
- Laundry Room
Bedrooms and Bathrooms
- 3 Bedrooms
- 2 Full Bathrooms
- Whirlpool Bathtub
- Walk-in Shower
Outdoor Features
- Porch
Schools
- Northeast Elementary School
- Norwayne Middle School
- Charles Aycock High School
Utilities
- Heat Pump System
- On Site Septic
- Septic Tank
Community Details
- No Home Owners Association
Listing and Financial Details
- Assessor Parcel Number 3632605254
Map
Home Values in the Area
Average Home Value in this Area
Property History
| Date | Event | Price | Change | Sq Ft Price |
|---|---|---|---|---|
| 05/07/2025 05/07/25 | Price Changed | $260,000 | -3.7% | $135 / Sq Ft |
| 04/03/2025 04/03/25 | Price Changed | $269,900 | -1.8% | $141 / Sq Ft |
| 03/01/2025 03/01/25 | Price Changed | $274,900 | -1.8% | $143 / Sq Ft |
| 12/23/2024 12/23/24 | For Sale | $279,900 | -- | $146 / Sq Ft |
Similar Homes in Goldsboro, NC
Source: Hive MLS
MLS Number: 100481024
- 211 Planters Ridge Dr
- 219 Planters Ridge Dr
- 416 Planters Ridge Dr
- 328 Hill Loop Rd
- 108 & 106 Quail Croft Dr
- 219 Striding Ridge Dr
- 5058 Wayne Memorial Dr
- 302 Spoonbill Dr
- 149 Quail Croft Dr
- 128 W Hill St
- 200 E Sillinger Dr
- 112 E Sillinger Dr
- 110 E Sillinger Dr
- 111 E Sillinger Dr
- 109 E Sillinger Dr
- 112 Tinderwood Dr
- 170 W Hill St
- 104 E Sillinger Dr
- 103 E Sillinger Dr
- 102 E Sillinger Dr
