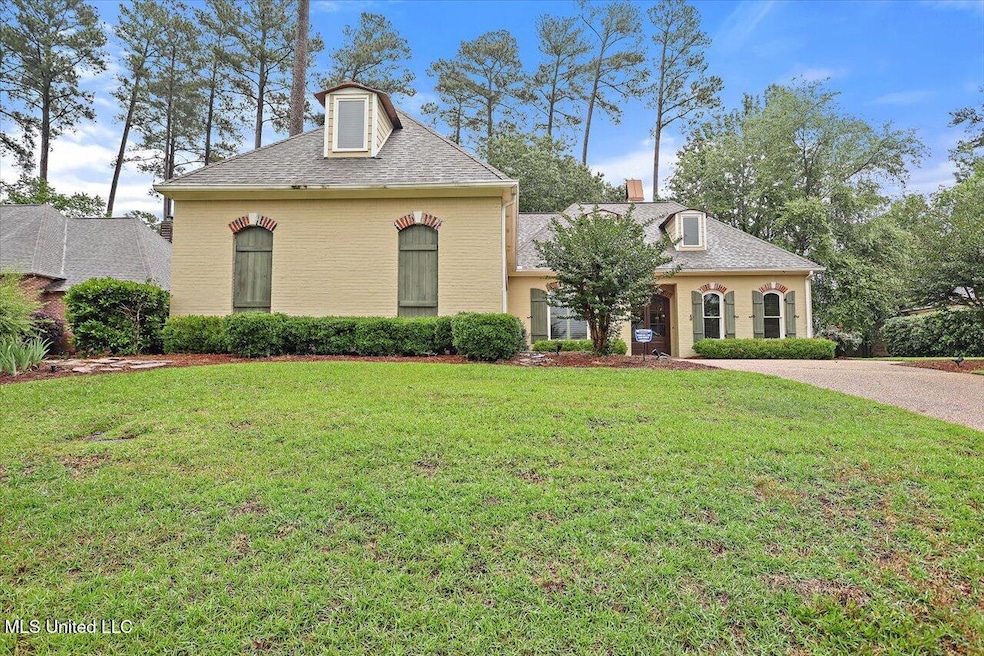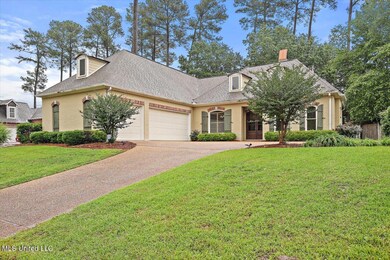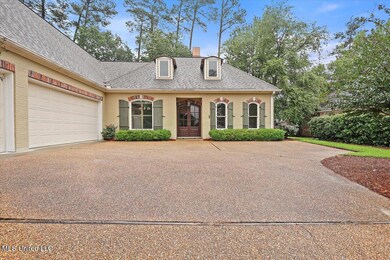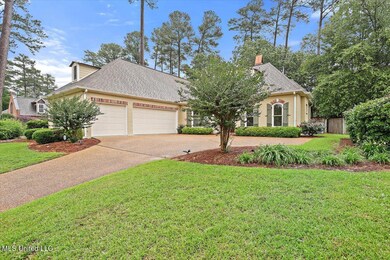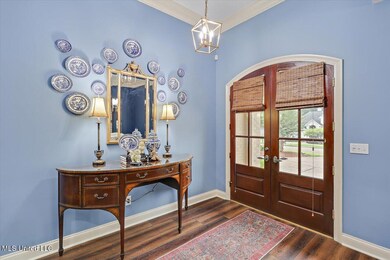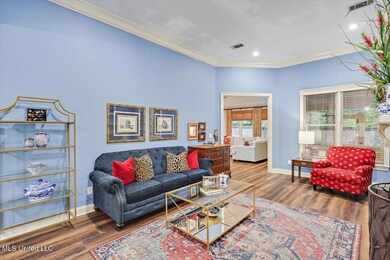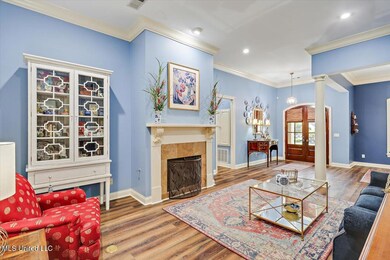
611 Berridge Dr Ridgeland, MS 39157
Estimated payment $2,722/month
Highlights
- Traditional Architecture
- Main Floor Primary Bedroom
- High Ceiling
- Ann Smith Elementary School Rated A-
- Outdoor Kitchen
- Granite Countertops
About This Home
Beauty, comfort and versatility combine in this classic, well-maintained home to create a space to be proud of!
Upon entry, you'll see the large living room and separate dining room offer ample space to spread out.
Any buyer should love the spacious kitchen with granite counters, center island, pantry, breakfast bar and storage galore, with a roomy keeping area w/fireplace at one end!
The primary suite is located downstairs, as are 2 guest rooms, guest bath, half bath and laundry room -
Upstairs there are 2 more guest bedrooms PLUS a bonus room w/wet bar and closet -
The screened porch is a peaceful delight with its outdoor kitchen and a view of the gorgeous backyard w/fire pit and natual foliage behind - Don't miss the opportunity to make this great home your own!
Home Details
Home Type
- Single Family
Est. Annual Taxes
- $3,149
Year Built
- Built in 2001
Lot Details
- 0.27 Acre Lot
- Fenced
- Private Yard
HOA Fees
- $40 Monthly HOA Fees
Parking
- 3 Car Attached Garage
Home Design
- Traditional Architecture
- Brick Exterior Construction
- Slab Foundation
- Architectural Shingle Roof
Interior Spaces
- 3,416 Sq Ft Home
- 1.5-Story Property
- Wet Bar
- Built-In Features
- Built-In Desk
- Crown Molding
- High Ceiling
- Ceiling Fan
- Living Room with Fireplace
- Screened Porch
- Attic Floors
Kitchen
- Breakfast Bar
- Double Oven
- Gas Cooktop
- Range Hood
- Recirculated Exhaust Fan
- Plumbed For Ice Maker
- Dishwasher
- Stainless Steel Appliances
- Kitchen Island
- Granite Countertops
Bedrooms and Bathrooms
- 4 Bedrooms
- Primary Bedroom on Main
- Walk-In Closet
- Double Vanity
- Separate Shower
Outdoor Features
- Screened Patio
- Outdoor Kitchen
- Fire Pit
- Outdoor Gas Grill
Schools
- Ann Smith Elementary School
- Olde Towne Middle School
- Ridgeland High School
Utilities
- Central Heating and Cooling System
- Heating System Uses Natural Gas
- Natural Gas Connected
- Water Heater
Community Details
- Association fees include pool service
- Wendover Subdivision
- The community has rules related to covenants, conditions, and restrictions
Listing and Financial Details
- Assessor Parcel Number 072i-29c-279-00-00
Map
Home Values in the Area
Average Home Value in this Area
Tax History
| Year | Tax Paid | Tax Assessment Tax Assessment Total Assessment is a certain percentage of the fair market value that is determined by local assessors to be the total taxable value of land and additions on the property. | Land | Improvement |
|---|---|---|---|---|
| 2024 | $3,149 | $38,321 | $0 | $0 |
| 2023 | $3,149 | $38,321 | $0 | $0 |
| 2022 | $3,149 | $38,321 | $0 | $0 |
| 2021 | $3,883 | $36,733 | $0 | $0 |
| 2020 | $3,882 | $36,722 | $0 | $0 |
| 2019 | $3,149 | $36,722 | $0 | $0 |
| 2018 | $3,149 | $36,722 | $0 | $0 |
| 2017 | $3,081 | $36,087 | $0 | $0 |
| 2016 | $3,081 | $36,087 | $0 | $0 |
| 2015 | $3,081 | $36,087 | $0 | $0 |
| 2014 | $3,081 | $36,087 | $0 | $0 |
Property History
| Date | Event | Price | Change | Sq Ft Price |
|---|---|---|---|---|
| 06/29/2025 06/29/25 | For Sale | $445,000 | 0.0% | $130 / Sq Ft |
| 06/20/2025 06/20/25 | Pending | -- | -- | -- |
| 05/14/2025 05/14/25 | For Sale | $445,000 | -- | $130 / Sq Ft |
Purchase History
| Date | Type | Sale Price | Title Company |
|---|---|---|---|
| Warranty Deed | -- | None Available |
Mortgage History
| Date | Status | Loan Amount | Loan Type |
|---|---|---|---|
| Open | $170,943 | Credit Line Revolving | |
| Closed | $157,134 | Credit Line Revolving | |
| Closed | $153,353 | No Value Available | |
| Closed | $30,000 | Credit Line Revolving | |
| Closed | $324,000 | New Conventional | |
| Closed | $357,500 | Purchase Money Mortgage | |
| Previous Owner | $150,000 | Unknown | |
| Previous Owner | $200,000 | Credit Line Revolving |
Similar Homes in Ridgeland, MS
Source: MLS United
MLS Number: 4113220
APN: 072I-29C-279-00-00
- 626 Wendover Dr
- 771 Versailles Dr
- 405 Berkshire Dr
- 420 Berkshire Dr
- 720 Esplanade Dr
- 614 Eastwyck Dr
- 0 Pear Orchard Rd Unit 4084893
- 614 Kinsington Ct
- 0 Legacy Park
- 628 Kinsington Ct
- 402 Forest Ln
- 524 Heatherstone Ct
- 518 Heatherstone Ct
- 434 Autumn Creek Dr
- 425 Autumn Creek Dr
- 213 Waverly Place
- 751 Oakmont Pkwy
- 772 Oakmont Pkwy
- 913 Glastonbury Cir Unit B
- 735 Wicklow Place Unit A
- 711 Lake Harbour Dr
- 580 Pear Orchard Rd
- 499 S Pear Orchard Rd
- 530 Boardwalk Blvd
- 715 Rice Rd
- 6811 Old Canton Rd
- 425 Autumn Creek Dr
- 6675 Old Canton Rd
- 744 Wicklow Place Unit B
- 206 S Wheatley St
- 820 Sussex Place Unit B
- 2144 Lakeshore Dr
- 959 Lake Harbour Dr
- 110 Pine Knoll Dr
- 601 Northpointe Pkwy
- 600 Northpointe Pkwy
- 109 Pine Knoll Dr
- 879 William Blvd
- 501 Northpointe Pkwy
- 1523 E County Line Rd
