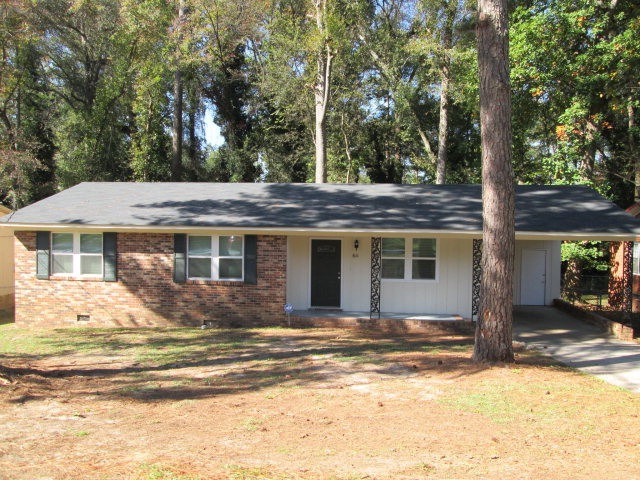
611 Bransford Rd Augusta, GA 30909
Lake Aumond NeighborhoodHighlights
- Newly Painted Property
- Wood Flooring
- No HOA
- Ranch Style House
- Great Room
- Breakfast Room
About This Home
As of March 20163BR/2Ba brick ranch with roof,less than 5 yrs old!! All NEW wood floors inside! All NEW kitchen, NEW windows, NEW light fixtures, NEW paint throughout!! HUGE deck overlooking fenced backyard! Must see! Can't buy NEW for this price!!!
Last Agent to Sell the Property
Blanchard & Calhoun - Evans License #115913 Listed on: 10/28/2015

Last Buyer's Agent
MALY ROBERTS
Re/max Partners

Home Details
Home Type
- Single Family
Est. Annual Taxes
- $1,617
Year Built
- Built in 1966 | Remodeled
Lot Details
- 0.26 Acre Lot
- Fenced
Parking
- 1 Attached Carport Space
Home Design
- Ranch Style House
- Newly Painted Property
- Brick Exterior Construction
- Composition Roof
Interior Spaces
- 1,300 Sq Ft Home
- Built-In Features
- Insulated Windows
- Blinds
- Insulated Doors
- Great Room
- Family Room
- Living Room
- Breakfast Room
- Dining Room
- Wood Flooring
- Crawl Space
- Scuttle Attic Hole
- Laundry Room
Kitchen
- Electric Range
- Dishwasher
Bedrooms and Bathrooms
- 3 Bedrooms
- 2 Full Bathrooms
Outdoor Features
- Front Porch
Schools
- Lake Forest Elementary School
- Tutt Middle School
- Westside High School
Utilities
- Forced Air Heating and Cooling System
- Heat Pump System
- Vented Exhaust Fan
- Water Heater
Community Details
- No Home Owners Association
- Bransford Terrace Subdivision
Listing and Financial Details
- Tax Lot 6
- Assessor Parcel Number 033-1-139-00-0
Ownership History
Purchase Details
Home Financials for this Owner
Home Financials are based on the most recent Mortgage that was taken out on this home.Purchase Details
Home Financials for this Owner
Home Financials are based on the most recent Mortgage that was taken out on this home.Purchase Details
Purchase Details
Home Financials for this Owner
Home Financials are based on the most recent Mortgage that was taken out on this home.Purchase Details
Purchase Details
Purchase Details
Purchase Details
Purchase Details
Similar Homes in Augusta, GA
Home Values in the Area
Average Home Value in this Area
Purchase History
| Date | Type | Sale Price | Title Company |
|---|---|---|---|
| Warranty Deed | $99,900 | -- | |
| Warranty Deed | -- | -- | |
| Warranty Deed | -- | -- | |
| Foreclosure Deed | -- | -- | |
| Warranty Deed | $49,900 | -- | |
| Deed | $35,000 | -- | |
| Deed | $35,000 | -- | |
| Deed | $41,000 | -- | |
| Deed | -- | -- | |
| Deed | $23,900 | -- |
Mortgage History
| Date | Status | Loan Amount | Loan Type |
|---|---|---|---|
| Open | $31,847 | New Conventional | |
| Open | $94,905 | New Conventional | |
| Previous Owner | $32,872 | Unknown | |
| Previous Owner | $49,489 | FHA |
Property History
| Date | Event | Price | Change | Sq Ft Price |
|---|---|---|---|---|
| 03/21/2016 03/21/16 | Sold | $99,900 | -4.8% | $77 / Sq Ft |
| 02/11/2016 02/11/16 | Pending | -- | -- | -- |
| 10/28/2015 10/28/15 | For Sale | $104,900 | +163.2% | $81 / Sq Ft |
| 05/26/2015 05/26/15 | Sold | $39,850 | -14.1% | $33 / Sq Ft |
| 04/14/2015 04/14/15 | Pending | -- | -- | -- |
| 03/03/2015 03/03/15 | For Sale | $46,400 | -- | $39 / Sq Ft |
Tax History Compared to Growth
Tax History
| Year | Tax Paid | Tax Assessment Tax Assessment Total Assessment is a certain percentage of the fair market value that is determined by local assessors to be the total taxable value of land and additions on the property. | Land | Improvement |
|---|---|---|---|---|
| 2024 | $1,617 | $48,556 | $4,480 | $44,076 |
| 2023 | $1,617 | $54,608 | $4,480 | $50,128 |
| 2022 | $1,726 | $50,546 | $4,480 | $46,066 |
| 2021 | $1,489 | $33,700 | $4,480 | $29,220 |
| 2020 | $1,327 | $33,700 | $4,480 | $29,220 |
| 2019 | $1,402 | $33,730 | $4,480 | $29,250 |
| 2018 | $1,411 | $33,730 | $4,480 | $29,250 |
| 2017 | $1,405 | $33,730 | $4,480 | $29,250 |
| 2016 | $1,406 | $33,730 | $4,480 | $29,250 |
| 2015 | $1,165 | $26,108 | $4,480 | $21,628 |
| 2014 | -- | $26,108 | $4,480 | $21,628 |
Agents Affiliated with this Home
-
Cheryl Cook
C
Seller's Agent in 2016
Cheryl Cook
Blanchard & Calhoun - Evans
(706) 863-1511
9 Total Sales
-

Buyer's Agent in 2016
MALY ROBERTS
RE/MAX
23 Total Sales
-
J
Seller's Agent in 2015
Jim Hadden
Keller Williams Realty Augusta
Map
Source: REALTORS® of Greater Augusta
MLS Number: 392966
APN: 0331139000
- 2823 Walters Ct
- 704 Bransford Rd
- 570 Martin Ln
- 12 Shadowbrook Cir
- 3055 Hillsdale Dr
- 3348 Walton Way
- 2875 Lake Forest Dr
- 609 Carlton Dr
- 501 Ashland Dr
- 2910 Lake Forest Dr
- 3071 Walton Way
- 2801 Peachtree Place
- 2647 Royal St
- 3016 Fox Spring Rd
- 4002 Hidden Haven Ct
- 750 Lancaster Rd
- 502 One Mill Place
- 600 Bransford Rd
- 3034 Bransford Rd
- 3203 Wheeler Rd
