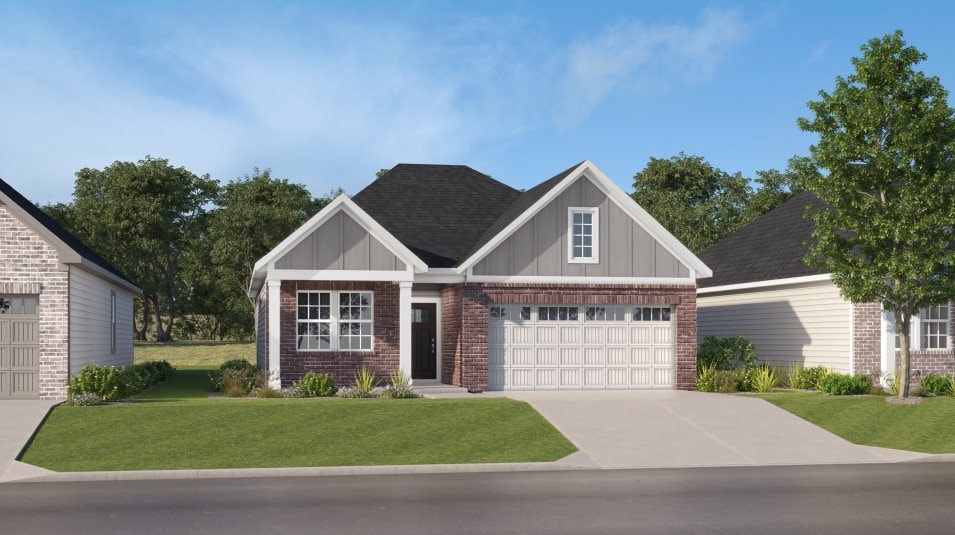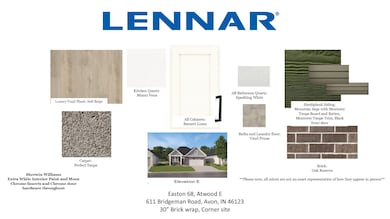
Estimated payment $1,896/month
Highlights
- New Construction
- Clubhouse
- Tennis Courts
- River Birch Elementary School Rated A-
- Community Pool
- Trails
About This Home
Welcome home to the premier lifestyle community in Avon, Easton by Lennar! The Atwood floorplan is a one story home, perfect for relaxing and entertaining guests! After a long day, relax in the owner's suite with an ensuite bathroom with a spacious shower. Utilize the second bedroom as a craft room or a place to house any overnight guests. The open-concept floorplan allows you to move through the great room to the dining nook and kitchen that features Lennar’s Everything’s Included®. Your new kitchen comes with an island that seats 4, and all stainless steel appliances including a gas stove and a refrigerator. With upgraded flooring and quartz countertops throughout, your home will have a unique look. This corner homesite is not more lawn work for you; with full lawn maintenance included in the monthly HOA, you will have more free time. Get to know your neighbors in the future Nottingham clubhouse with a workout facility, a swimming pool, pickle ball courts and more. Purchase now, and move in this summer!
Home Details
Home Type
- Single Family
Parking
- 2 Car Garage
Home Design
- New Construction
- Quick Move-In Home
- Atwood Plan
Interior Spaces
- 1,270 Sq Ft Home
- 1-Story Property
Bedrooms and Bathrooms
- 2 Bedrooms
- 2 Full Bathrooms
Community Details
Overview
- Actively Selling
- Built by Lennar
- Easton Easton Northern Subdivision
Amenities
- Clubhouse
Recreation
- Tennis Courts
- Community Pool
- Trails
Sales Office
- 5148 Foxley Park Lane
- Avon, IN 46123
- Builder Spec Website
Office Hours
- Mon-Sun: 10:00-5:00
Map
Similar Homes in Avon, IN
Home Values in the Area
Average Home Value in this Area
Property History
| Date | Event | Price | Change | Sq Ft Price |
|---|---|---|---|---|
| 06/24/2025 06/24/25 | Price Changed | $289,995 | -16.2% | $228 / Sq Ft |
| 06/17/2025 06/17/25 | Price Changed | $345,995 | -3.9% | $272 / Sq Ft |
| 05/23/2025 05/23/25 | For Sale | $359,995 | -- | $283 / Sq Ft |
- 5126 Nettleton Way
- 5175 Nettleton Way
- 655 Bridgeman Rd
- 5319 Nettleton Way
- 5069 Foxley Park Ln
- 5084 Foxley Park Ln
- 5273 Nettleton Way
- 5151 Nettleton Way
- 5062 Foxley Park Ln
- 5208 Foxley Park Ln
- 5163 Nettleton Way
- 5076 Foxley Park Ln
- 5187 Nettleton Way
- 5129 Nettleton Way
- 5148 Foxley Park Ln
- 5148 Foxley Park Ln
- 5148 Foxley Park Ln
- 5267 Nettleton Way
- 5148 Foxley Park Ln
- 5148 Foxley Park Ln
- 5310 E Main St Unit Avondale #4
- 718 Felix Dr
- 3602 Essex Dr
- 720 Locust Dr
- 3200 Prairie View Trail
- 3152 Glasgow Place
- 40 Capitol Dr
- 6651 Wilmot Ln
- 6770 Woodland Heights Dr
- 7046 E Us Highway 36 Unit 1
- 7046 E Us Highway 36 Unit 14
- 7097 E County Rd 25 S Unit 7095
- 6560 Springview Dr
- 140 Park Pl Blvd
- 760 Harvest Ridge Dr
- 7467 Grandview Dr
- 713 Millbrook Dr
- 748 Millbrook Dr
- 1269 Bristol Place
- 7277 Governors Row

