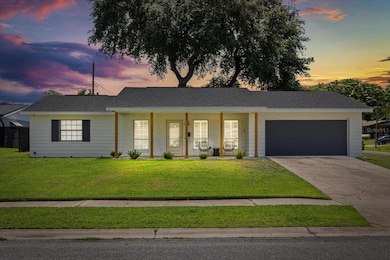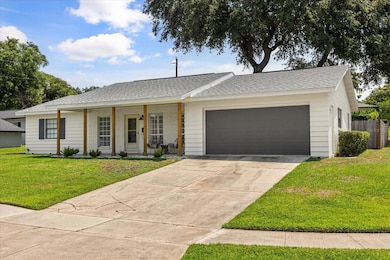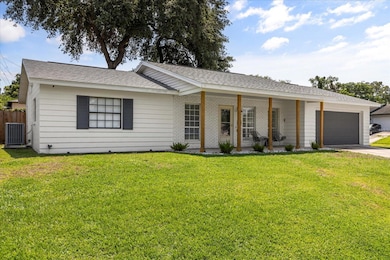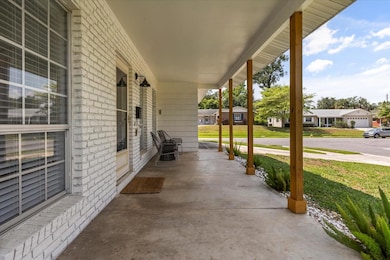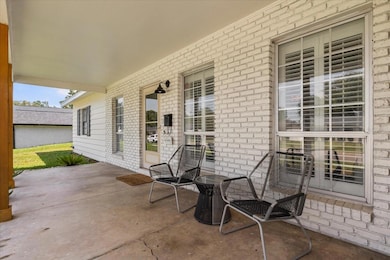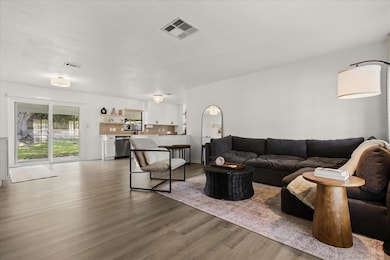611 Bryan Ct Altamonte Springs, FL 32701
Estimated payment $2,841/month
Highlights
- Open Floorplan
- Corner Lot
- Covered Patio or Porch
- Lyman High School Rated A-
- No HOA
- 2 Car Attached Garage
About This Home
Tucked away on a quiet cul-de-sac in the heart of Altamonte Springs, this fully updated ranch-style retreat blends modern design with everyday comfort. From the moment you arrive, the fresh landscaping, spacious driveway, and charming front porch set the tone for the inviting spaces inside.
Step through the door to find an open layout filled with natural light, accented by brand-new flooring, crisp interior paint, and custom wainscoting for timeless character. The remodeled kitchen is the heart of the home, featuring sleek cabinetry, stainless steel appliances, and a seamless flow into the dining and living areas; great for hosting friends or gathering with family.
The spacious primary suite offers a private escape with its own en-suite bath, while two additional bedrooms and a stylishly updated hall bath provide comfort for guests. Outside, the fully fenced backyard and covered patio create a private oasis for barbecues, morning coffee, or evenings under the stars.
Set on a desirable corner lot, this home also includes a two-car attached garage and an extended driveway for plenty of parking. With a newer roof, AC, plumbing, and more, peace of mind comes built in. And with Altamonte Mall, Cranes Roost Park, top medical centers, dining, and quick access to I-4 just minutes away, this home makes it easy to balance relaxation and convenience.
Listing Agent
THE AGENCY ORLANDO Brokerage Phone: 407-951-2472 License #3445423 Listed on: 09/04/2025

Home Details
Home Type
- Single Family
Est. Annual Taxes
- $4,580
Year Built
- Built in 1967
Lot Details
- 10,216 Sq Ft Lot
- West Facing Home
- Fenced
- Corner Lot
- Property is zoned R-1A
Parking
- 2 Car Attached Garage
- Driveway
Home Design
- Slab Foundation
- Shingle Roof
- Block Exterior
Interior Spaces
- 1,344 Sq Ft Home
- 1-Story Property
- Open Floorplan
- Sliding Doors
- Entrance Foyer
- Living Room
- Dining Room
- Laminate Flooring
- Laundry in Garage
Kitchen
- Eat-In Kitchen
- Range
- Microwave
- Dishwasher
Bedrooms and Bathrooms
- 3 Bedrooms
- En-Suite Bathroom
- 2 Full Bathrooms
Outdoor Features
- Covered Patio or Porch
- Exterior Lighting
- Private Mailbox
Schools
- Lake Orienta Elementary School
- Milwee Middle School
- Lyman High School
Utilities
- Central Heating and Cooling System
- Thermostat
- High Speed Internet
- Phone Available
- Cable TV Available
Community Details
- No Home Owners Association
- Oakland Estates 2Nd Sec Subdivision
Listing and Financial Details
- Visit Down Payment Resource Website
- Legal Lot and Block 18 / H
- Assessor Parcel Number 24-21-29-514-0H00-0180
Map
Home Values in the Area
Average Home Value in this Area
Tax History
| Year | Tax Paid | Tax Assessment Tax Assessment Total Assessment is a certain percentage of the fair market value that is determined by local assessors to be the total taxable value of land and additions on the property. | Land | Improvement |
|---|---|---|---|---|
| 2025 | $4,780 | $315,132 | $95,000 | $220,132 |
| 2024 | $4,580 | $310,160 | $95,000 | $215,160 |
| 2023 | $3,607 | $221,334 | $85,000 | $136,334 |
| 2021 | $1,106 | $107,244 | $0 | $0 |
| 2020 | $1,091 | $105,763 | $0 | $0 |
| 2019 | $1,067 | $103,385 | $0 | $0 |
| 2018 | $1,049 | $101,457 | $0 | $0 |
| 2017 | $1,032 | $99,370 | $0 | $0 |
| 2016 | $1,048 | $98,007 | $0 | $0 |
| 2015 | $1,032 | $96,649 | $0 | $0 |
| 2014 | $1,032 | $95,882 | $0 | $0 |
Property History
| Date | Event | Price | List to Sale | Price per Sq Ft | Prior Sale |
|---|---|---|---|---|---|
| 01/02/2026 01/02/26 | Price Changed | $475,000 | -0.5% | $353 / Sq Ft | |
| 11/18/2025 11/18/25 | Price Changed | $477,500 | -0.5% | $355 / Sq Ft | |
| 10/27/2025 10/27/25 | Price Changed | $480,000 | -1.0% | $357 / Sq Ft | |
| 09/04/2025 09/04/25 | For Sale | $485,000 | +27.7% | $361 / Sq Ft | |
| 12/04/2023 12/04/23 | Sold | $379,900 | 0.0% | $283 / Sq Ft | View Prior Sale |
| 11/12/2023 11/12/23 | Pending | -- | -- | -- | |
| 11/09/2023 11/09/23 | For Sale | $379,900 | -- | $283 / Sq Ft |
Purchase History
| Date | Type | Sale Price | Title Company |
|---|---|---|---|
| Warranty Deed | $379,900 | Aloma Title | |
| Warranty Deed | $379,900 | Aloma Title | |
| Warranty Deed | $262,000 | Aloma Title | |
| Warranty Deed | $82,000 | -- | |
| Warranty Deed | $65,000 | -- | |
| Deed | $100 | -- |
Mortgage History
| Date | Status | Loan Amount | Loan Type |
|---|---|---|---|
| Open | $341,910 | New Conventional | |
| Closed | $341,910 | New Conventional | |
| Previous Owner | $83,600 | VA | |
| Previous Owner | $61,750 | No Value Available |
Source: Stellar MLS
MLS Number: O6341601
APN: 24-21-29-514-0H00-0180
- 516 Fernwood Dr
- 406 Oak Haven Dr
- 610 Chestnut Oak Cir Unit 110
- 497 Oak Haven Dr
- 641 Maple Oak Cir Unit 101
- 626 Red Oak Cir Unit 110
- 623 Red Oak Cir Unit 109
- 623 Red Oak Cir Unit 121
- 525 Oak Terrace Unit 117
- 525 Oak Terrace Unit 121
- 672 Post Oak Cir Unit 106
- 806 Arlington Blvd
- 670 Post Oak Cir Unit 118
- 534 Orange Dr Unit 13
- 408 Oak Hill Dr
- 812 Arlington Blvd
- 623 Mariner Way
- 653 Sherwood Dr
- 415 Hermitage Dr
- 620 Red Sail Ln
- 516 Ellsworth St
- 606 Ellsworth St
- 548 Orange Dr Unit 23
- 524 Orange Dr Unit 33
- 524 Orange Dr Unit 22
- 524 Orange Dr Unit 11
- 608 Orange Dr Unit 181
- 572 Orange Dr Unit 65
- 821 Pennsylvania Ave
- 300 Lakepointe Dr Unit 204
- 300 Lakepointe Dr Unit 103
- 598 Orange Dr Unit 158
- 528 Orange Dr Unit 21
- 270 Altamonte Bay Club Cir
- 415 Lakepointe Dr Unit 202
- 415 Lakepointe Dr Unit 103
- 200 Maitland Ave Unit 88
- 365 Forestway Cir Unit 101
- 601 Fenton Place
- 605 Northlake Blvd Unit 13

