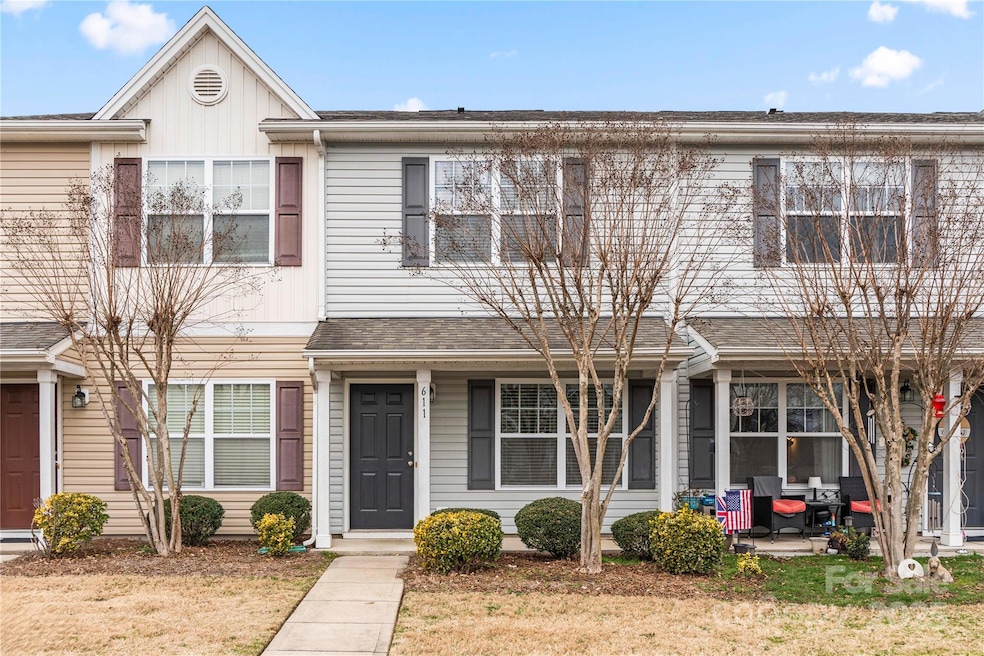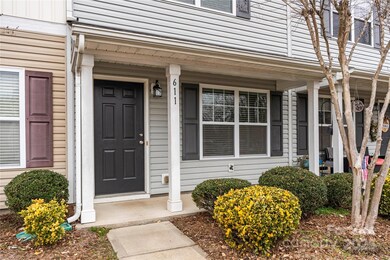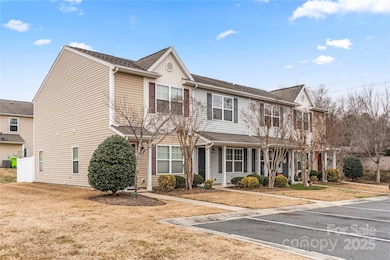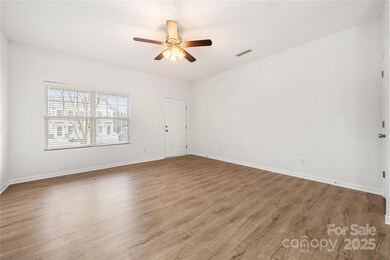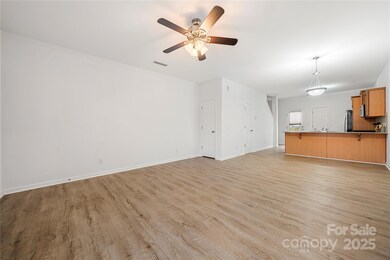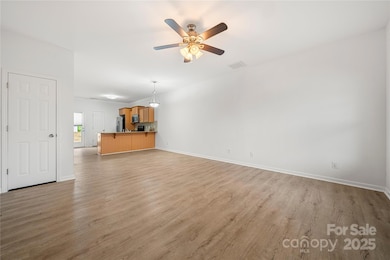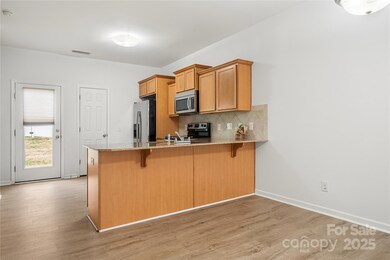
611 Cahill Ln Fort Mill, SC 29715
Springfield NeighborhoodHighlights
- Traditional Architecture
- Covered patio or porch
- Central Heating and Cooling System
- Springfield Elementary School Rated A
- Laundry closet
- Vinyl Flooring
About This Home
As of February 2025Welcome to Steele Meadows in Fort Mill! This beautiful 2 bedroom/2.5 bath townhome offers both style and functionality, featuring two spacious bedrooms, each with its own private en-suite bathroom for added privacy and comfort. Recent upgrades include stunning new luxury vinyl plank flooring in the main living areas and bathrooms, plush new carpet in the bedrooms, and fresh paint throughout, creating a bright and welcoming space. Conveniently located near dining, shopping, and major interstates, this home is also just minutes from the North Carolina border, making it perfect for those who value accessibility and convenience. Don’t miss the chance to own this move-in-ready home in the desirable Fort Mill area. Schedule your showing today!
Last Agent to Sell the Property
Carolina Homes Connection, LLC Brokerage Email: donna@carolinahomesconnection.com License #292756 Listed on: 01/11/2025

Townhouse Details
Home Type
- Townhome
Est. Annual Taxes
- $735
Year Built
- Built in 2010
HOA Fees
- $90 Monthly HOA Fees
Parking
- Assigned Parking
Home Design
- Traditional Architecture
- Slab Foundation
- Vinyl Siding
Interior Spaces
- 2-Story Property
- Vinyl Flooring
- Laundry closet
Kitchen
- Electric Oven
- Dishwasher
- Disposal
Bedrooms and Bathrooms
- 2 Bedrooms
Additional Features
- Covered patio or porch
- Central Heating and Cooling System
Community Details
- New Town HOA
- Steele Meadows Subdivision
- Mandatory home owners association
Listing and Financial Details
- Assessor Parcel Number 728-00-00-402
Ownership History
Purchase Details
Home Financials for this Owner
Home Financials are based on the most recent Mortgage that was taken out on this home.Purchase Details
Home Financials for this Owner
Home Financials are based on the most recent Mortgage that was taken out on this home.Purchase Details
Similar Homes in Fort Mill, SC
Home Values in the Area
Average Home Value in this Area
Purchase History
| Date | Type | Sale Price | Title Company |
|---|---|---|---|
| Warranty Deed | $255,000 | None Listed On Document | |
| Deed | $94,365 | -- | |
| Deed | $51,000 | -- |
Mortgage History
| Date | Status | Loan Amount | Loan Type |
|---|---|---|---|
| Open | $250,381 | FHA | |
| Previous Owner | $97,787 | New Conventional |
Property History
| Date | Event | Price | Change | Sq Ft Price |
|---|---|---|---|---|
| 02/28/2025 02/28/25 | Sold | $255,000 | 0.0% | $217 / Sq Ft |
| 01/11/2025 01/11/25 | For Sale | $255,000 | -- | $217 / Sq Ft |
Tax History Compared to Growth
Tax History
| Year | Tax Paid | Tax Assessment Tax Assessment Total Assessment is a certain percentage of the fair market value that is determined by local assessors to be the total taxable value of land and additions on the property. | Land | Improvement |
|---|---|---|---|---|
| 2024 | $735 | $4,163 | $814 | $3,349 |
| 2023 | $712 | $4,163 | $814 | $3,349 |
| 2022 | $706 | $4,163 | $814 | $3,349 |
| 2021 | -- | $4,163 | $814 | $3,349 |
| 2020 | $758 | $4,163 | $0 | $0 |
| 2019 | $757 | $3,620 | $0 | $0 |
| 2018 | $799 | $3,620 | $0 | $0 |
| 2017 | $754 | $3,620 | $0 | $0 |
| 2016 | $745 | $3,620 | $0 | $0 |
| 2014 | $533 | $3,620 | $680 | $2,940 |
| 2013 | $533 | $3,740 | $800 | $2,940 |
Agents Affiliated with this Home
-
Donna Collier

Seller's Agent in 2025
Donna Collier
Carolina Homes Connection, LLC
(704) 689-6096
2 in this area
175 Total Sales
-
Zach Willis

Buyer's Agent in 2025
Zach Willis
Stephen Cooley Real Estate
(803) 985-1240
3 in this area
84 Total Sales
Map
Source: Canopy MLS (Canopy Realtor® Association)
MLS Number: 4210676
APN: 7280000402
- 120 Cadbury Ln
- 2750 Victory Ct
- 494 Glory Ct
- 303 Heritage Pkwy
- 151 Cedar Hollow St
- 924 Cranberry Cir Unit 50-C
- 945 Heritage Pkwy
- 2399 Woodridge Dr
- 727 Torrey Pines Ln
- 1625 Carolina Orchards Blvd
- 380 Sweetgum Dr
- 392 Tall Oaks Trail Unit 4B
- 531 Harlech Ct
- 621 Ravenglass Dr
- 3537 Plum St
- 832 Summerlake Dr
- 3104 Highgate Dr
- 3087 Bartlett St
- 321 York Southern Rd
- 4011 Fenworth Ct
