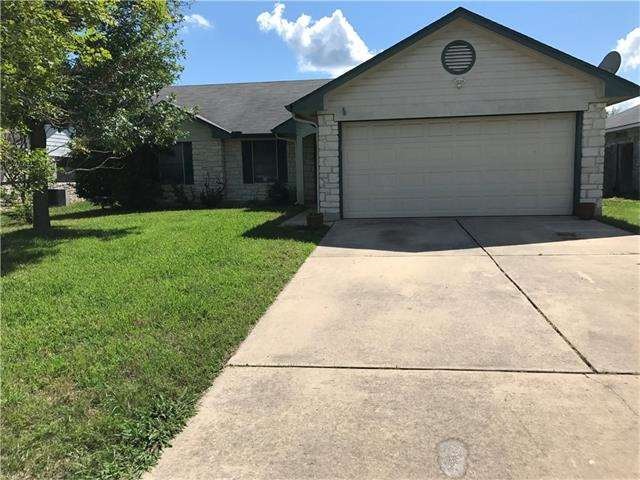
611 Clearcreek Dr Leander, TX 78641
Highlights
- Family Room with Fireplace
- High Ceiling
- Walk-In Closet
- Leander Middle School Rated A
- Porch
- Patio
About This Home
As of February 2025This home is located at 611 Clearcreek Dr, Leander, TX 78641 and is currently estimated at $185,500, approximately $132 per square foot. This property was built in 1995. 611 Clearcreek Dr is a home located in Williamson County with nearby schools including Bagdad Elementary School, Leander Middle School, and Glenn High School.
Last Agent to Sell the Property
Windham Rose Realty License #0685430 Listed on: 06/19/2017
Home Details
Home Type
- Single Family
Est. Annual Taxes
- $1,685
Year Built
- Built in 1995
Parking
- 2 Covered Spaces
Home Design
- House
- Slab Foundation
- Composition Shingle Roof
Interior Spaces
- 1,398 Sq Ft Home
- High Ceiling
- Family Room with Fireplace
- Living Room with Fireplace
- Carpet
- Fire and Smoke Detector
Bedrooms and Bathrooms
- 3 Main Level Bedrooms
- Walk-In Closet
- 2 Full Bathrooms
Outdoor Features
- Patio
- Porch
Utilities
- Central Heating
- On Site Septic
Listing and Financial Details
- Legal Lot and Block 28 / D
- Assessor Parcel Number 17W339201D00280002
- 3% Total Tax Rate
Ownership History
Purchase Details
Home Financials for this Owner
Home Financials are based on the most recent Mortgage that was taken out on this home.Purchase Details
Home Financials for this Owner
Home Financials are based on the most recent Mortgage that was taken out on this home.Similar Homes in Leander, TX
Home Values in the Area
Average Home Value in this Area
Purchase History
| Date | Type | Sale Price | Title Company |
|---|---|---|---|
| Deed | -- | None Listed On Document | |
| Warranty Deed | -- | Georgetown Title Company Inc |
Mortgage History
| Date | Status | Loan Amount | Loan Type |
|---|---|---|---|
| Open | $289,987 | No Value Available | |
| Closed | $289,987 | FHA | |
| Previous Owner | $400,000 | Stand Alone Refi Refinance Of Original Loan |
Property History
| Date | Event | Price | Change | Sq Ft Price |
|---|---|---|---|---|
| 07/09/2025 07/09/25 | Price Changed | $315,000 | -1.3% | $225 / Sq Ft |
| 06/16/2025 06/16/25 | For Sale | $319,000 | +8.2% | $228 / Sq Ft |
| 02/27/2025 02/27/25 | Sold | -- | -- | -- |
| 01/28/2025 01/28/25 | Price Changed | $294,900 | -1.7% | $211 / Sq Ft |
| 12/31/2024 12/31/24 | For Sale | $299,900 | +61.7% | $215 / Sq Ft |
| 07/20/2017 07/20/17 | Sold | -- | -- | -- |
| 07/06/2017 07/06/17 | Pending | -- | -- | -- |
| 06/19/2017 06/19/17 | For Sale | $185,500 | 0.0% | $133 / Sq Ft |
| 05/06/2014 05/06/14 | Rented | $1,275 | 0.0% | -- |
| 05/05/2014 05/05/14 | Under Contract | -- | -- | -- |
| 04/29/2014 04/29/14 | For Rent | $1,275 | +6.3% | -- |
| 05/29/2013 05/29/13 | Rented | $1,200 | 0.0% | -- |
| 05/10/2013 05/10/13 | Under Contract | -- | -- | -- |
| 04/29/2013 04/29/13 | For Rent | $1,200 | -- | -- |
Tax History Compared to Growth
Tax History
| Year | Tax Paid | Tax Assessment Tax Assessment Total Assessment is a certain percentage of the fair market value that is determined by local assessors to be the total taxable value of land and additions on the property. | Land | Improvement |
|---|---|---|---|---|
| 2024 | $1,685 | $288,389 | -- | -- |
| 2023 | $1,685 | $262,172 | $0 | $0 |
| 2022 | $5,240 | $238,338 | $0 | $0 |
| 2021 | $5,503 | $216,671 | $54,000 | $185,649 |
| 2020 | $5,048 | $196,974 | $50,307 | $146,667 |
| 2019 | $5,229 | $197,658 | $47,165 | $150,493 |
| 2018 | $3,359 | $189,103 | $39,785 | $149,318 |
| 2017 | $4,692 | $173,192 | $36,500 | $136,692 |
| 2016 | $4,274 | $155,471 | $36,500 | $118,971 |
| 2015 | $3,804 | $144,843 | $30,900 | $113,943 |
| 2014 | $3,804 | $137,543 | $0 | $0 |
Agents Affiliated with this Home
-
Eric Recktenwald

Seller's Agent in 2025
Eric Recktenwald
RE/MAX
(512) 964-6100
54 Total Sales
-
Richard Bredahl

Seller's Agent in 2025
Richard Bredahl
RE/MAX
(512) 238-7706
27 Total Sales
-
Michael Babb

Seller's Agent in 2017
Michael Babb
Windham Rose Realty
(512) 710-9072
23 Total Sales
-
Teresa Emerson

Buyer's Agent in 2017
Teresa Emerson
Teresa Emerson
(512) 284-5459
33 Total Sales
-
Gregory Windham

Seller's Agent in 2014
Gregory Windham
Windham Rose Realty
(512) 656-7368
32 Total Sales
-
David Vogdes
D
Buyer's Agent in 2014
David Vogdes
eXp Realty, LLC
(512) 705-0011
18 Total Sales
Map
Source: Unlock MLS (Austin Board of REALTORS®)
MLS Number: 2877094
APN: R051953
- 506 Clearcreek Dr
- 703 Maplecreek Dr
- 707 Eaglecreek Dr
- 501 Battlecreek Ln
- 804 Maplecreek Dr
- 728 Clear Spring Ln
- 807 Eaglecreek Dr
- 376 Blue Oasis Ln
- 817 Clear Spring Ln
- 510 Sunny Brook Dr
- 317 Greener Dr
- 336 Blue Oasis Ln
- 906 Pecos Cove
- 324 Blue Oasis Ln
- 1621 Coral Sunrise Trail
- 1406 Rio Bravo Loop
- 2003 Woodway Dr
- 210 Deercreek Ln
- 308 Sunny Brook Dr
- 1409 S Brook Dr
