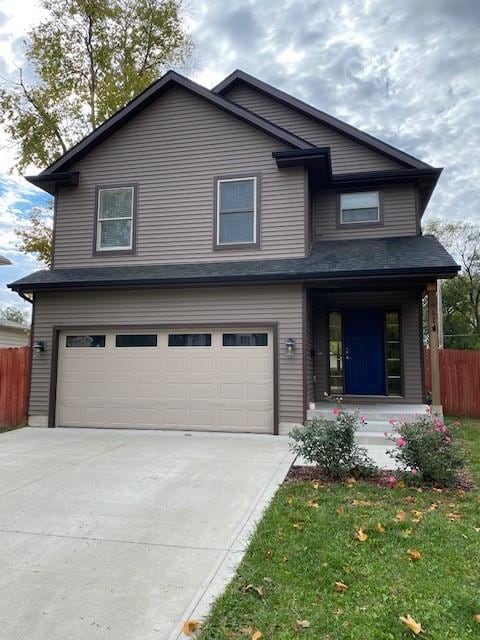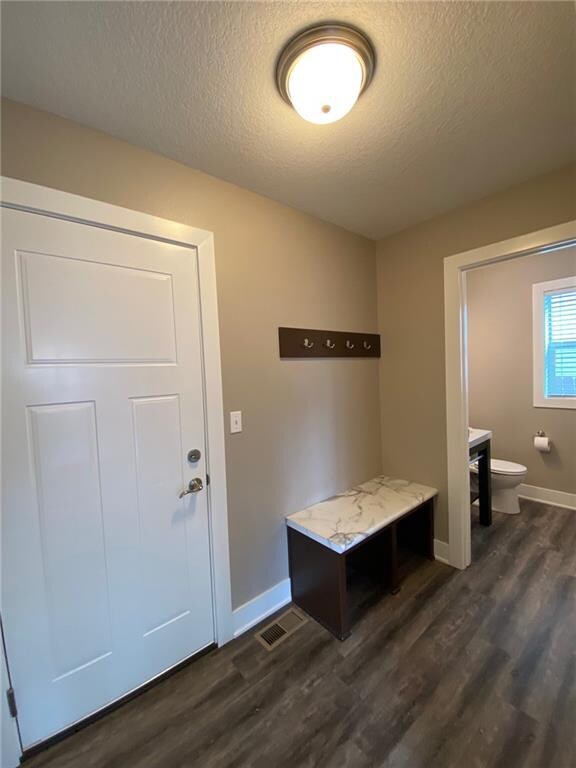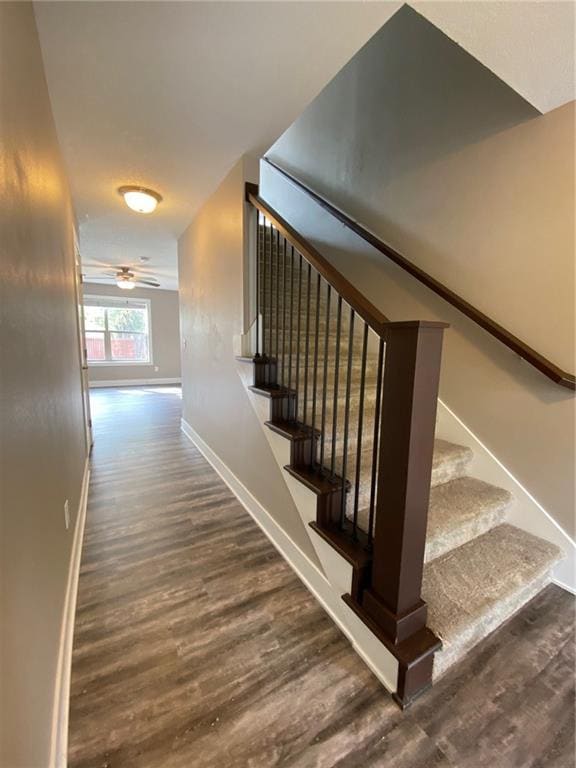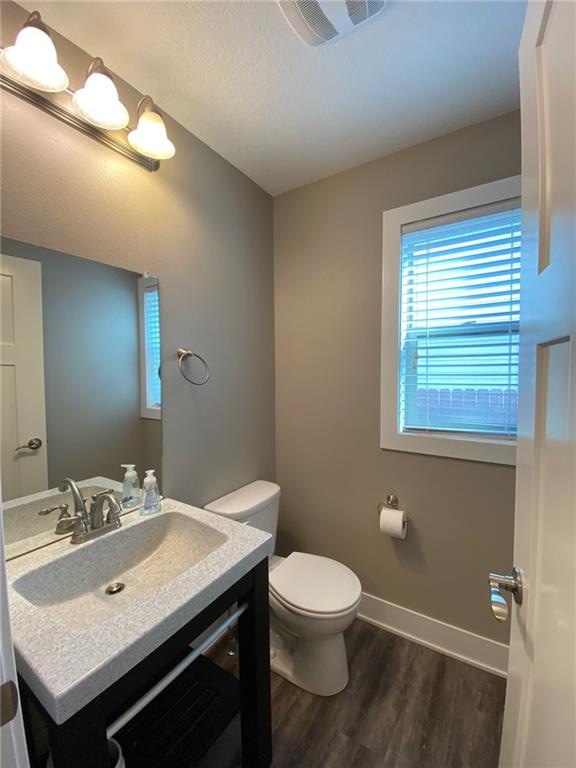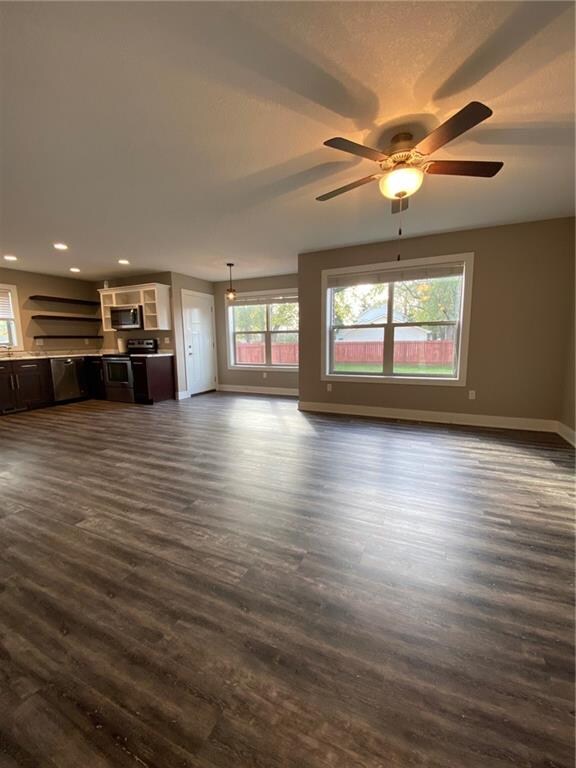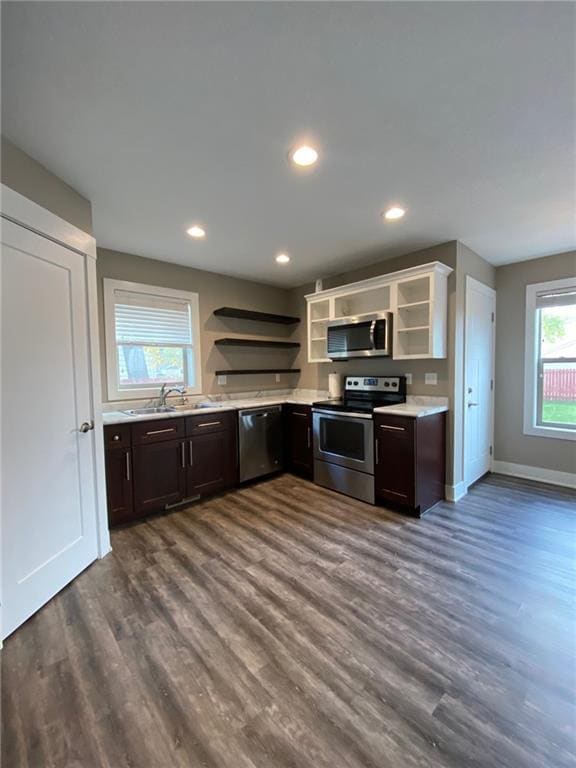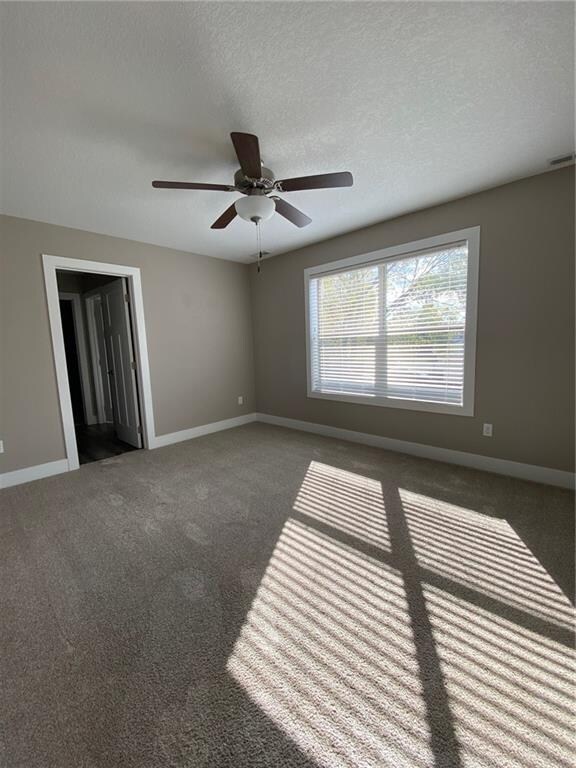
Estimated Value: $262,000 - $310,433
Highlights
- Deck
- Mud Room
- Shades
- ADM Middle School Rated A-
- No HOA
- Eat-In Kitchen
About This Home
As of December 2021Newer construction in the heart of Adel! Step inside this wonderful home with laminate flooring throughout the main level. Nice living room open to dining and kitchen with stainless steel appliances, pantry, open shelving and access to the large deck. Mud room includes separate coat closet and a half bath. Head upstairs to 4 nice bedrooms including a master with dual sinks and separate shower/toilet room and large master closet. 3 additional bedrooms, full bath, and laundry complete this floor. Lower level is ready for your personal finish. Enjoy the outdoors in the large fenced yard with a huge deck and mature trees! A two car attached garage is perfect for keeping the snow off your car and storage. Tax abatement remaining per seller and is the perfect time to call this home.
Home Details
Home Type
- Single Family
Est. Annual Taxes
- $493
Year Built
- Built in 2017
Lot Details
- 8,712 Sq Ft Lot
- Lot Dimensions are 66x132
- Property is Fully Fenced
- Wood Fence
Home Design
- Asphalt Shingled Roof
- Vinyl Siding
Interior Spaces
- 1,706 Sq Ft Home
- 2-Story Property
- Shades
- Mud Room
- Family Room
- Dining Area
- Fire and Smoke Detector
- Unfinished Basement
Kitchen
- Eat-In Kitchen
- Stove
- Microwave
- Dishwasher
Flooring
- Carpet
- Laminate
Bedrooms and Bathrooms
- 4 Bedrooms
Laundry
- Laundry on upper level
- Dryer
- Washer
Parking
- 2 Car Attached Garage
- Driveway
Additional Features
- Deck
- Forced Air Heating and Cooling System
Community Details
- No Home Owners Association
Listing and Financial Details
- Assessor Parcel Number 1129452008
Ownership History
Purchase Details
Home Financials for this Owner
Home Financials are based on the most recent Mortgage that was taken out on this home.Similar Homes in Adel, IA
Home Values in the Area
Average Home Value in this Area
Purchase History
| Date | Buyer | Sale Price | Title Company |
|---|---|---|---|
| Lewis Kathryn Burke O Brian | $235,000 | None Available |
Mortgage History
| Date | Status | Borrower | Loan Amount |
|---|---|---|---|
| Open | Lewis Kathryn Burke O Brian | $230,743 | |
| Previous Owner | Behr Construction Homes Llc | $245,000 |
Property History
| Date | Event | Price | Change | Sq Ft Price |
|---|---|---|---|---|
| 12/21/2021 12/21/21 | Sold | $265,000 | -5.3% | $155 / Sq Ft |
| 12/16/2021 12/16/21 | Pending | -- | -- | -- |
| 10/22/2021 10/22/21 | For Sale | $279,900 | +19.1% | $164 / Sq Ft |
| 10/27/2017 10/27/17 | Sold | $235,000 | -2.0% | $143 / Sq Ft |
| 10/09/2017 10/09/17 | Pending | -- | -- | -- |
| 06/14/2017 06/14/17 | For Sale | $239,900 | +899.6% | $146 / Sq Ft |
| 10/06/2016 10/06/16 | Sold | $24,000 | -56.3% | $19 / Sq Ft |
| 10/03/2016 10/03/16 | Pending | -- | -- | -- |
| 08/31/2016 08/31/16 | For Sale | $54,900 | -- | $42 / Sq Ft |
Tax History Compared to Growth
Tax History
| Year | Tax Paid | Tax Assessment Tax Assessment Total Assessment is a certain percentage of the fair market value that is determined by local assessors to be the total taxable value of land and additions on the property. | Land | Improvement |
|---|---|---|---|---|
| 2023 | $284 | $229,190 | $23,100 | $206,090 |
| 2022 | $458 | $229,190 | $23,100 | $206,090 |
| 2021 | $458 | $23,100 | $23,100 | $0 |
| 2020 | $482 | $23,100 | $23,100 | $0 |
| 2019 | $504 | $229,190 | $23,100 | $206,090 |
| 2018 | $504 | $229,190 | $23,100 | $206,090 |
| 2017 | $1,450 | $23,100 | $23,100 | $0 |
| 2016 | $1,042 | $76,060 | $27,920 | $48,140 |
| 2015 | $1,196 | $73,090 | $0 | $0 |
| 2014 | $1,196 | $73,090 | $0 | $0 |
Agents Affiliated with this Home
-
Martha Aragon
M
Seller's Agent in 2021
Martha Aragon
Platinum Realty LLC
(515) 306-9299
2 in this area
26 Total Sales
-
Adam Bugbee

Buyer's Agent in 2021
Adam Bugbee
EXP Realty, LLC
(515) 443-3800
46 in this area
245 Total Sales
-
S
Seller's Agent in 2017
Shawnda Behr
BH&G Real Estate Innovations
(515) 669-1977
-
Chyla Mabry

Buyer's Agent in 2017
Chyla Mabry
RE/MAX
11 Total Sales
-
M
Seller's Agent in 2016
Mary C. Bartelson
Iowa Realty Co., Inc.
Map
Source: Des Moines Area Association of REALTORS®
MLS Number: 640339
APN: 11-29-452-008
- 118 N 7th St
- 212 Nile Kinnick Dr N
- 818 Rapids St
- 902 Rapids St
- Amended Plat of Chapman Estates
- 903 Greene St
- 1118 Rapids St
- 1134 Rapids St
- 402 S 11th St
- 622 S 9th St
- 519 S 4th St
- 603 S 4th St
- 515 S 4th St
- 614 S 10th St
- 507 S 12th St
- 509 S 12th St
- 1312 Greene St
- 516 S 12th St
- 1102 Cassidy Curve
- 1316 Orchard St
