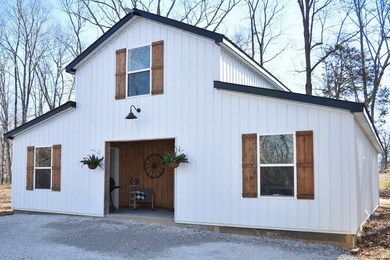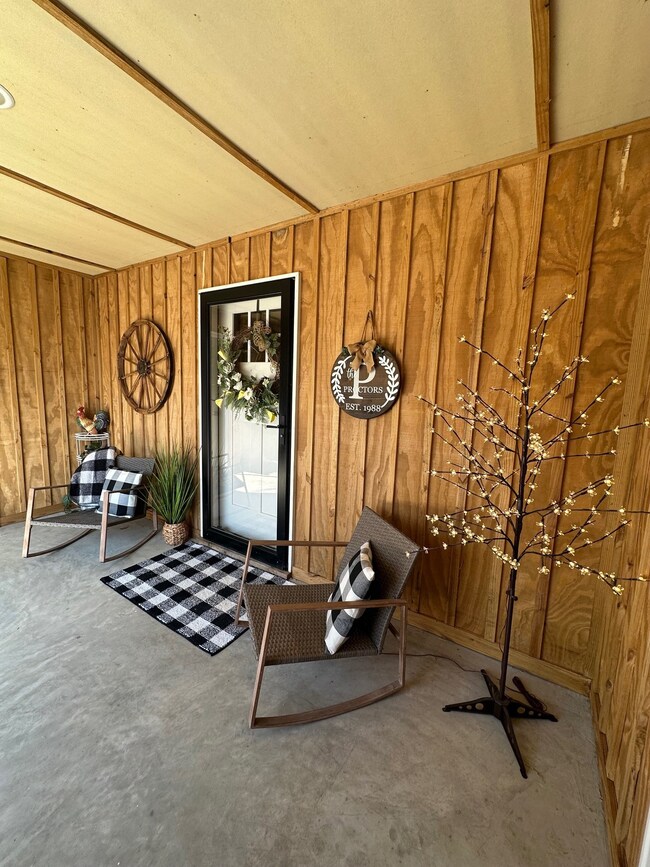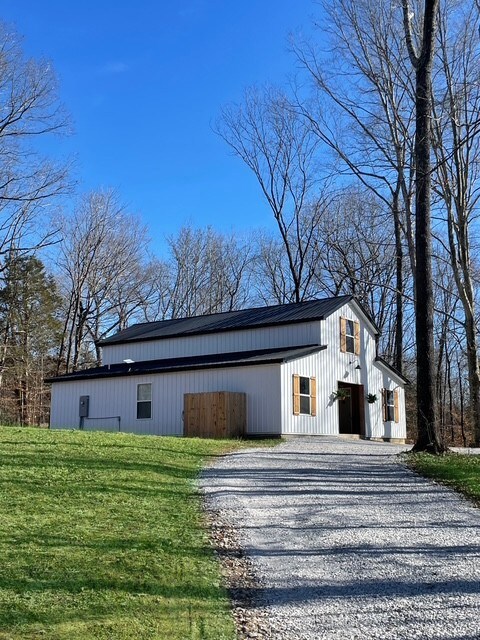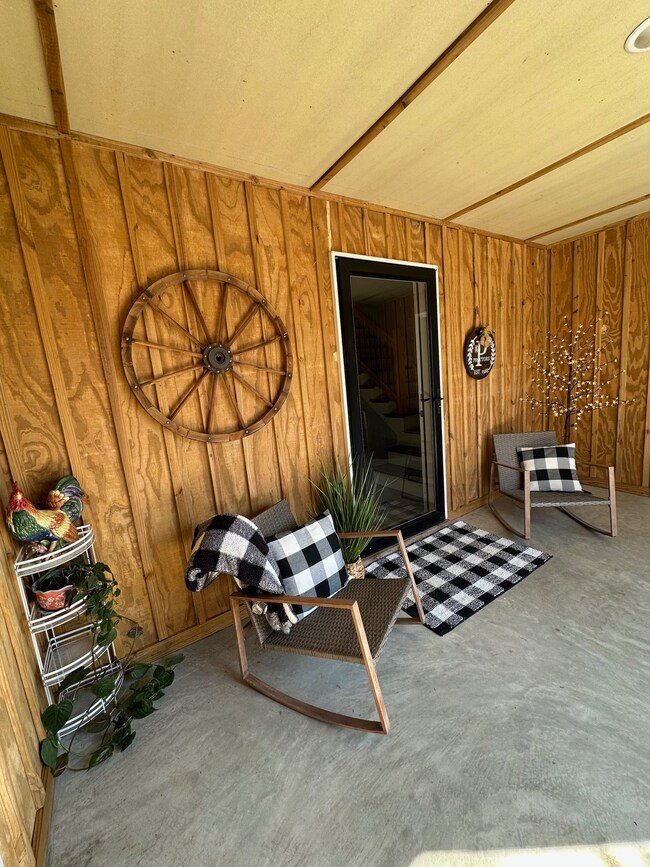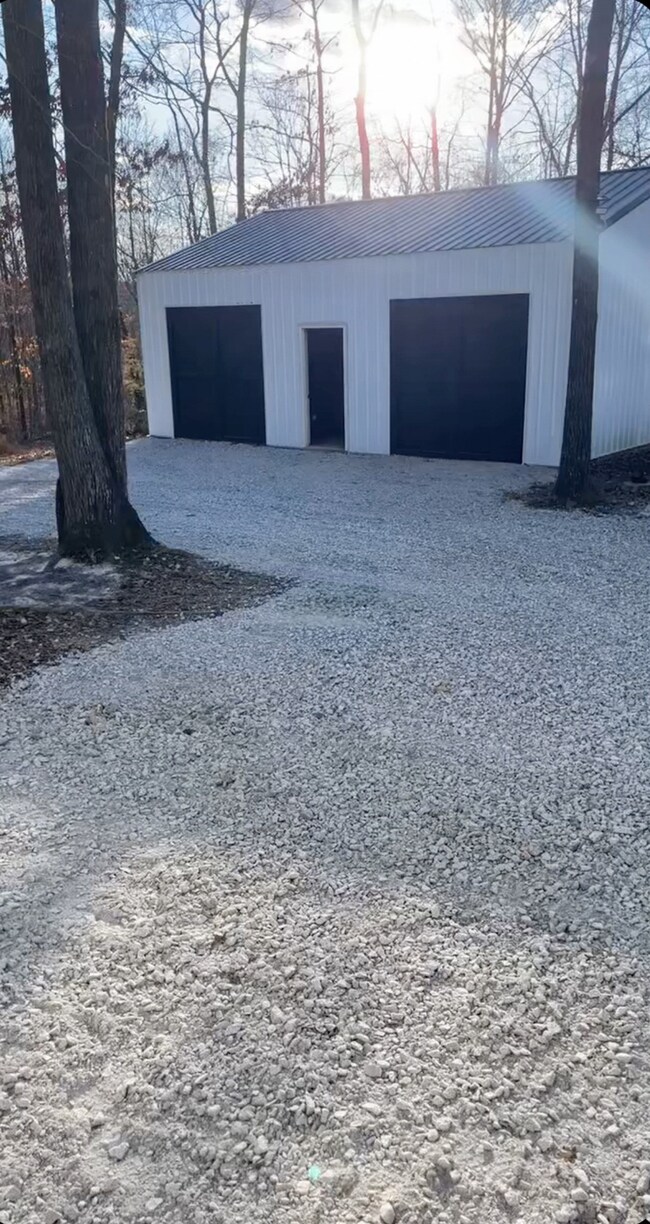
611 Eno Rd Dickson, TN 37055
Highlights
- 5 Acre Lot
- Converted Barn or Barndominium
- Porch
- Wooded Lot
- No HOA
- Cooling Available
About This Home
As of June 2025Welcome to your own country escape! This inviting barndominium features an open-concept living and kitchen area, spacious bedrooms, and a generous loft with plenty of room for entertaining guests, working from home, or creating your ideal flex space. Nestled on 5 beautiful acres, this property is the perfect place to slow down and soak in the outdoors. Enjoy watching the wildlife, exploring the property, and ending your day under the sky full of stars. A detached garage/shop is ideal for extra storage , hobbies, or workspace, while surrounding acreage gives you room to garden, play or simply enjoy the peace and quiet of nature. If you are craving privacy, fresh air, and a break from the noise, this unique property is ready to welcome you home.
Last Agent to Sell the Property
Due South Realty, LLC Brokerage Phone: 6154185641 License #370588 Listed on: 02/22/2025
Last Buyer's Agent
Due South Realty, LLC Brokerage Phone: 6154185641 License #370588 Listed on: 02/22/2025
Home Details
Home Type
- Single Family
Est. Annual Taxes
- $2,446
Year Built
- Built in 2022
Lot Details
- 5 Acre Lot
- Level Lot
- Wooded Lot
Parking
- 2 Car Garage
Home Design
- Converted Barn or Barndominium
- Slab Foundation
- Frame Construction
- Metal Roof
Interior Spaces
- 1,664 Sq Ft Home
- Property has 2 Levels
- Concrete Flooring
Kitchen
- <<microwave>>
- Dishwasher
Bedrooms and Bathrooms
- 2 Main Level Bedrooms
- 2 Full Bathrooms
Outdoor Features
- Porch
Schools
- Centennial Elementary School
- Dickson Middle School
- Dickson County High School
Utilities
- Cooling Available
- Heat Pump System
- Septic Tank
Community Details
- No Home Owners Association
Listing and Financial Details
- Assessor Parcel Number 109 02400 000
Ownership History
Purchase Details
Home Financials for this Owner
Home Financials are based on the most recent Mortgage that was taken out on this home.Purchase Details
Purchase Details
Similar Homes in the area
Home Values in the Area
Average Home Value in this Area
Purchase History
| Date | Type | Sale Price | Title Company |
|---|---|---|---|
| Warranty Deed | $460,000 | Title Group Of Tennessee | |
| Quit Claim Deed | -- | None Listed On Document | |
| Deed | -- | -- |
Mortgage History
| Date | Status | Loan Amount | Loan Type |
|---|---|---|---|
| Open | $295,000 | New Conventional | |
| Previous Owner | $150,000 | Credit Line Revolving | |
| Previous Owner | $290,000 | New Conventional |
Property History
| Date | Event | Price | Change | Sq Ft Price |
|---|---|---|---|---|
| 06/13/2025 06/13/25 | Sold | $460,000 | -2.1% | $276 / Sq Ft |
| 05/06/2025 05/06/25 | Pending | -- | -- | -- |
| 03/13/2025 03/13/25 | Price Changed | $469,900 | -2.5% | $282 / Sq Ft |
| 03/04/2025 03/04/25 | Price Changed | $482,000 | -3.6% | $290 / Sq Ft |
| 03/04/2025 03/04/25 | Price Changed | $499,900 | +3.7% | $300 / Sq Ft |
| 02/22/2025 02/22/25 | For Sale | $482,000 | -- | $290 / Sq Ft |
Tax History Compared to Growth
Tax History
| Year | Tax Paid | Tax Assessment Tax Assessment Total Assessment is a certain percentage of the fair market value that is determined by local assessors to be the total taxable value of land and additions on the property. | Land | Improvement |
|---|---|---|---|---|
| 2024 | $2,446 | $144,725 | $71,175 | $73,550 |
| 2023 | $1,889 | $80,375 | $30,000 | $50,375 |
| 2022 | $630 | $26,825 | $26,825 | $0 |
| 2021 | $630 | $26,825 | $26,825 | $0 |
| 2020 | $630 | $26,825 | $26,825 | $0 |
| 2019 | $630 | $26,825 | $26,825 | $0 |
| 2018 | $699 | $25,900 | $25,900 | $0 |
| 2017 | $699 | $25,900 | $25,900 | $0 |
| 2016 | $699 | $25,900 | $25,900 | $0 |
| 2015 | $751 | $25,900 | $25,900 | $0 |
| 2014 | $751 | $25,900 | $25,900 | $0 |
Agents Affiliated with this Home
-
Candy Ingle
C
Seller's Agent in 2025
Candy Ingle
Due South Realty, LLC
(931) 919-4682
1 in this area
8 Total Sales
Map
Source: Realtracs
MLS Number: 2794886
APN: 109-024.00
- 0 NW Piney and S of Eno Rd NW
- 1013 Laurel Hills Dr
- 0 Cave Branch Rd Unit RTC2817585
- 0 Cave Branch Rd Unit 22030548
- 0 Gum Branch Rd Unit RTC2621248
- 1031 Laurel Hills Dr
- 112 Haley Rd
- 114 Eno Rd
- 100 Hickory Pointe
- 1462 Highway 48 S
- 1305 Highway 48 S
- 121 Regency Ln
- 2620 Highway 48 S
- 829 Furnace Hollow Rd
- 306 Hickory Pointe Dr
- 0 Furnace Hollow Rd Unit RTC2940749
- 0 Furnace Hollow Rd Unit RTC2940747
- 0 Furnace Hollow Rd Unit RTC2940744
- 0 Furnace Hollow Rd Unit RTC2940743
- 0 Furnace Hollow Rd Unit RTC2940742

