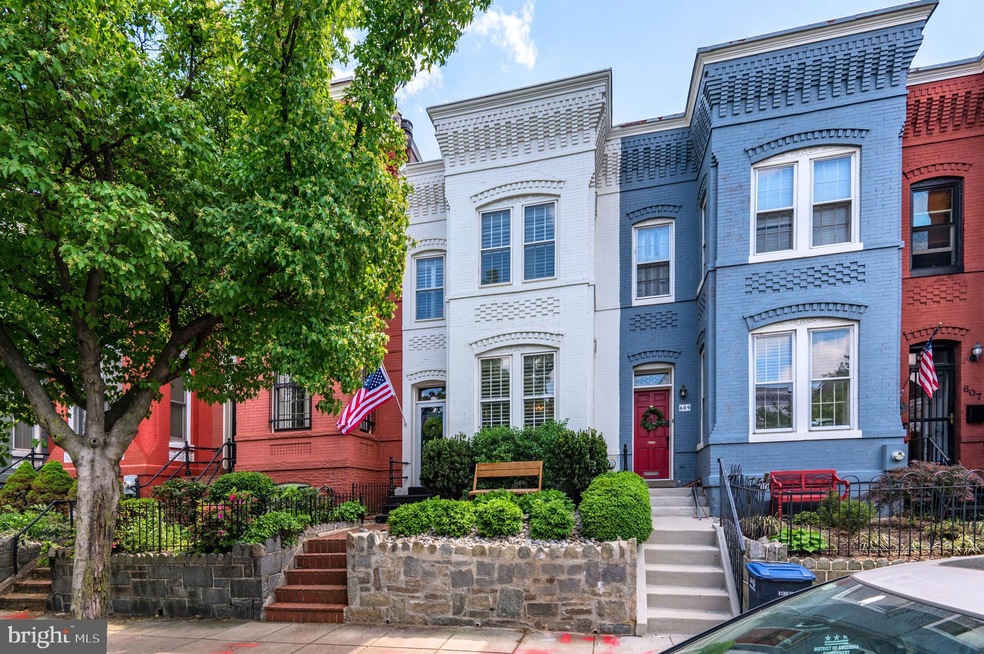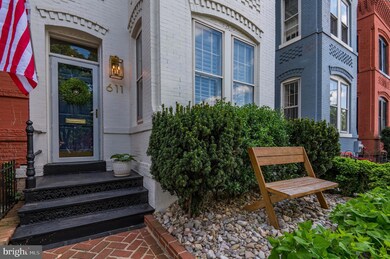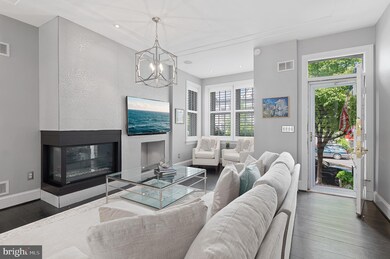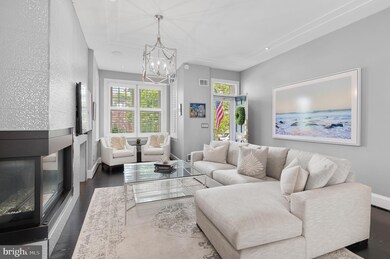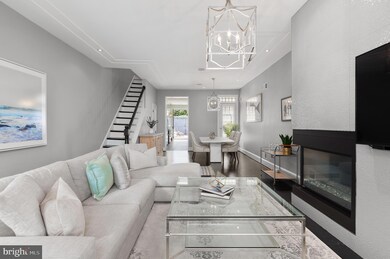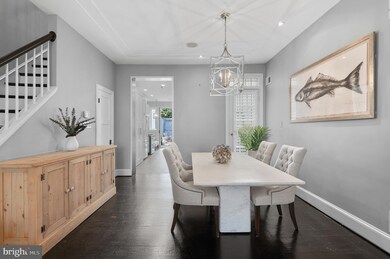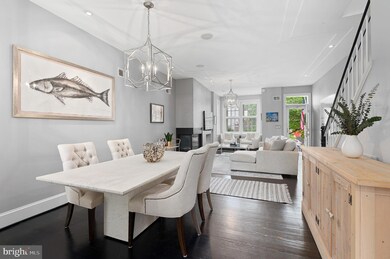
611 F St NE Washington, DC 20002
Capitol Hill NeighborhoodEstimated Value: $1,011,000 - $1,201,000
Highlights
- Wood Flooring
- Victorian Architecture
- No HOA
- Ludlow-Taylor Elementary School Rated A-
- Attic
- Upgraded Countertops
About This Home
As of June 2023Welcome to 611 F Street NE, a beautiful and sophisticated Capitol Hill home with recently completed renovations throughout. The well-manicured front yard is only a glimpse into what the home has to offer. As you enter, you are received into the open-concept main level that features a cozy fireplace, spacious living and dining room. Live the entertainer’s dream with a kitchen that notes a fresh modern design while hinting at the original historic charm. Make your way through the french doors into your private, picturesque backyard, the perfect spot for hosting gatherings or winding down. The upper level provides an oasis complete with two sun-filled bedrooms and a perfect work from home space.. Perfectly situated just blocks from Stanton Park, the Capitol, H St Corridor, and Union Station. Parking is included.
Last Agent to Sell the Property
TTR Sotheby's International Realty License #0225237924 Listed on: 05/04/2023

Last Buyer's Agent
Arielle Nagia
Redfin Corp License #0225259144

Townhouse Details
Home Type
- Townhome
Est. Annual Taxes
- $7,791
Year Built
- Built in 1922
Lot Details
- 1,343 Sq Ft Lot
- North Facing Home
- Privacy Fence
- Wood Fence
- Back Yard Fenced and Front Yard
- Property is in excellent condition
Home Design
- Victorian Architecture
- Brick Exterior Construction
- Composition Roof
- Concrete Perimeter Foundation
Interior Spaces
- 1,692 Sq Ft Home
- Property has 2 Levels
- Tray Ceiling
- Ceiling height of 9 feet or more
- Ceiling Fan
- Recessed Lighting
- Gas Fireplace
- Window Treatments
- Bay Window
- French Doors
- Living Room
- Dining Room
- Den
- Attic
Kitchen
- Breakfast Area or Nook
- Gas Oven or Range
- Self-Cleaning Oven
- Freezer
- Dishwasher
- Upgraded Countertops
- Wine Rack
- Disposal
Flooring
- Wood
- Tile or Brick
Bedrooms and Bathrooms
- 3 Bedrooms
- En-Suite Primary Bedroom
- En-Suite Bathroom
- Walk-In Closet
- Dual Flush Toilets
- Solar Tube
Laundry
- Laundry on main level
- Stacked Washer and Dryer
Home Security
Parking
- 1 Parking Space
- 1 Driveway Space
- Brick Driveway
Outdoor Features
- Patio
- Outdoor Grill
Location
- Urban Location
Utilities
- Central Heating and Cooling System
- Programmable Thermostat
- Natural Gas Water Heater
Listing and Financial Details
- Assessor Parcel Number 0861//0122
Community Details
Overview
- No Home Owners Association
- Capitol Hill Subdivision
Security
- Storm Windows
- Carbon Monoxide Detectors
- Fire and Smoke Detector
Ownership History
Purchase Details
Home Financials for this Owner
Home Financials are based on the most recent Mortgage that was taken out on this home.Purchase Details
Home Financials for this Owner
Home Financials are based on the most recent Mortgage that was taken out on this home.Purchase Details
Home Financials for this Owner
Home Financials are based on the most recent Mortgage that was taken out on this home.Purchase Details
Home Financials for this Owner
Home Financials are based on the most recent Mortgage that was taken out on this home.Similar Homes in Washington, DC
Home Values in the Area
Average Home Value in this Area
Purchase History
| Date | Buyer | Sale Price | Title Company |
|---|---|---|---|
| Mckenna Yates Emily | $1,100,000 | Westcor Land Title Insurance | |
| Wolpert Alison | $949,500 | Kvs Title Llc | |
| Keener Ashleigh Paige | $697,500 | -- | |
| Goodman Maurice F | $169,900 | -- |
Mortgage History
| Date | Status | Borrower | Loan Amount |
|---|---|---|---|
| Open | Mckenna Yates Emily | $935,000 | |
| Previous Owner | Wolpert Alison | $822,375 | |
| Previous Owner | Wolpert Alison | $854,550 | |
| Previous Owner | Keener Ashleigh Paige | $417,000 | |
| Previous Owner | Keener Ashleigh Paige | $541,000 | |
| Previous Owner | Keener Ashleigh Paige | $558,000 | |
| Previous Owner | Goodman Maurice F | $270,000 | |
| Previous Owner | Goodman Maurice F | $50,000 | |
| Previous Owner | Goodman Maurice F | $161,400 |
Property History
| Date | Event | Price | Change | Sq Ft Price |
|---|---|---|---|---|
| 06/15/2023 06/15/23 | Sold | $1,100,000 | -8.3% | $650 / Sq Ft |
| 05/18/2023 05/18/23 | Pending | -- | -- | -- |
| 05/10/2023 05/10/23 | Price Changed | $1,199,000 | -4.1% | $709 / Sq Ft |
| 05/04/2023 05/04/23 | For Sale | $1,250,000 | +31.6% | $739 / Sq Ft |
| 02/28/2019 02/28/19 | Sold | $949,500 | 0.0% | $580 / Sq Ft |
| 01/16/2019 01/16/19 | Pending | -- | -- | -- |
| 01/11/2019 01/11/19 | Off Market | $949,500 | -- | -- |
| 01/11/2019 01/11/19 | For Sale | $949,500 | 0.0% | $580 / Sq Ft |
| 12/15/2018 12/15/18 | Off Market | $949,500 | -- | -- |
| 12/07/2018 12/07/18 | For Sale | $949,500 | -- | $580 / Sq Ft |
Tax History Compared to Growth
Tax History
| Year | Tax Paid | Tax Assessment Tax Assessment Total Assessment is a certain percentage of the fair market value that is determined by local assessors to be the total taxable value of land and additions on the property. | Land | Improvement |
|---|---|---|---|---|
| 2024 | $9,372 | $1,102,580 | $605,680 | $496,900 |
| 2023 | $8,425 | $1,075,220 | $587,460 | $487,760 |
| 2022 | $7,791 | $995,250 | $544,390 | $450,860 |
| 2021 | $7,680 | $979,860 | $538,990 | $440,870 |
| 2020 | $7,261 | $929,920 | $508,260 | $421,660 |
| 2019 | $6,872 | $883,290 | $475,130 | $408,160 |
| 2018 | $6,705 | $862,150 | $0 | $0 |
| 2017 | $6,491 | $836,070 | $0 | $0 |
| 2016 | $6,219 | $803,350 | $0 | $0 |
| 2015 | $5,932 | $769,320 | $0 | $0 |
| 2014 | $5,525 | $720,190 | $0 | $0 |
Agents Affiliated with this Home
-
Anthony Salinas

Seller's Agent in 2023
Anthony Salinas
TTR Sotheby's International Realty
(202) 808-1699
3 in this area
66 Total Sales
-
Kimberly Casey

Seller Co-Listing Agent in 2023
Kimberly Casey
TTR Sotheby's International Realty
(202) 361-3228
4 in this area
152 Total Sales
-
Arielle Nagia

Buyer's Agent in 2023
Arielle Nagia
Compass
(240) 401-2341
4 in this area
34 Total Sales
-
Alex Hodges

Seller's Agent in 2019
Alex Hodges
Cottage Street Realty LLC
(703) 819-1023
2 in this area
608 Total Sales
-

Buyer's Agent in 2019
Marilyn Monarch
Compass
Map
Source: Bright MLS
MLS Number: DCDC2094854
APN: 0861-0122
- 520 E St NE Unit 105
- 434 6th St NE
- 646 Lexington Place NE
- 621 5th St NE
- 625 5th St NE Unit 1
- 723 F St NE
- 507 G St NE
- 536 4th St NE
- 518 G St NE
- 659 Maryland Ave NE
- 705 7th St NE
- 717 5th St NE
- 412 G St NE
- 410 G St NE
- 612 9th St NE
- 326 8th St NE Unit 402
- 311 7th St NE Unit 5
- 311 7th St NE Unit 3
- 637 3rd St NE Unit 405
- 646 H St NE Unit 405
