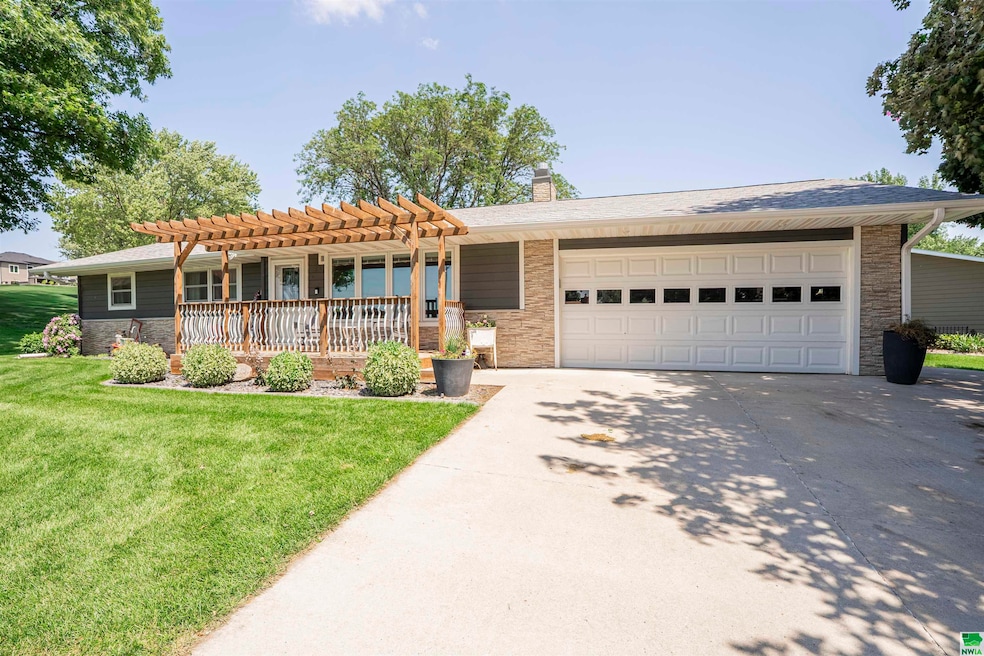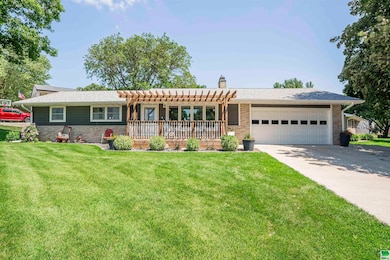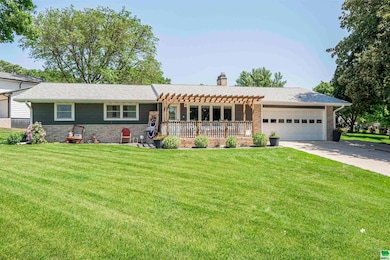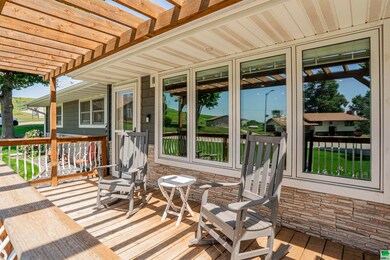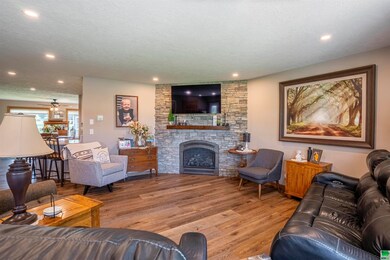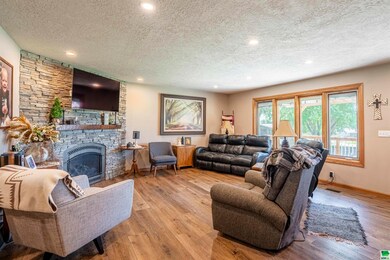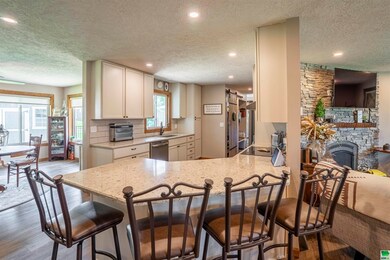
611 Gemini Rd Hinton, IA 51024
Estimated payment $2,273/month
Highlights
- New Bathroom
- New Kitchen
- Ranch Style House
- Hinton Elementary School Rated A-
- Deck
- 2 Fireplaces
About This Home
Welcome to 611 Gemini Rd — a home that’s been thoughtfully maintained and updated over time, offering both comfort and style. From the moment you arrive, the curb appeal sets the tone with beautiful landscaping, new siding, and a well-cared-for exterior. Inside, the main living area is filled with natural light thanks to updated windows, and a stone-accented fireplace adds a cozy, welcoming touch. The kitchen connects seamlessly to the space, featuring stainless steel appliances, soft-close cabinetry, an oversized pantry, and a breakfast bar that seats four — ideal for everything from quick snack breaks to evening gatherings. Speaking of gatherings, the formal dining room offers generous space and is surrounded by newly installed windows (2018). It also provides private access to a spacious 20’x11’ deck — perfect for entertaining. All of your main living needs are on one level — including the primary suite, additional bedrooms, and laundry. Downstairs, the partially finished lower level offers plenty of extra room, whether you need a family room, workout area, or playroom. A bonus: two additional storage rooms with built-in shelving. Step outside to a fully fenced backyard with an oversized deck, refreshed landscaping, and a sprinkler system to keep everything looking great and low-maintenance. Behind the scenes, key improvements have already been taken care of: a full kitchen renovation, new windows, siding, luxury vinyl flooring, furnace, and water heater were all completed in 2018. And with a brand-new roof added in 2025, this home offers peace of mind for years to come. Thoughtful updates, a functional layout, and plenty of care poured into it — 611 Gemini Rd is truly ready for its next chapter.
Home Details
Home Type
- Single Family
Est. Annual Taxes
- $3,360
Year Built
- Built in 1970
Lot Details
- 0.25 Acre Lot
- Fenced Yard
- Landscaped
- Sprinkler System
Parking
- 2 Car Attached Garage
- Garage Door Opener
- Driveway
Home Design
- Ranch Style House
- Shingle Roof
Interior Spaces
- 2 Fireplaces
- Gas Fireplace
- Living Room
- Dining Room
- Luxury Vinyl Tile Flooring
- Partially Finished Basement
- Basement Fills Entire Space Under The House
- Laundry on main level
Kitchen
- New Kitchen
- Eat-In Kitchen
Bedrooms and Bathrooms
- 3 Bedrooms
- En-Suite Primary Bedroom
- New Bathroom
- 3 Bathrooms
Outdoor Features
- Deck
- Patio
- Storage Shed
Schools
- Hinton Elementary And Middle School
- Hinton High School
Utilities
- Forced Air Heating and Cooling System
- Water Softener
Listing and Financial Details
- Assessor Parcel Number 24-17-252-008
Map
Home Values in the Area
Average Home Value in this Area
Tax History
| Year | Tax Paid | Tax Assessment Tax Assessment Total Assessment is a certain percentage of the fair market value that is determined by local assessors to be the total taxable value of land and additions on the property. | Land | Improvement |
|---|---|---|---|---|
| 2024 | $3,254 | $282,250 | $50,240 | $232,010 |
| 2023 | $3,096 | $224,090 | $29,690 | $194,400 |
| 2022 | $3,104 | $179,550 | $29,690 | $149,860 |
| 2021 | $2,742 | $179,550 | $29,690 | $149,860 |
| 2020 | $2,742 | $171,520 | $29,690 | $141,830 |
| 2019 | -- | $171,520 | $29,690 | $141,830 |
| 2018 | -- | $153,030 | $29,690 | $123,340 |
| 2017 | -- | $136,320 | $0 | $0 |
| 2016 | -- | $136,320 | $0 | $0 |
| 2015 | -- | $124,980 | $0 | $0 |
| 2014 | -- | $0 | $0 | $0 |
Property History
| Date | Event | Price | Change | Sq Ft Price |
|---|---|---|---|---|
| 06/24/2025 06/24/25 | For Sale | $359,000 | -- | $190 / Sq Ft |
Mortgage History
| Date | Status | Loan Amount | Loan Type |
|---|---|---|---|
| Closed | $130,000 | New Conventional | |
| Closed | $140,000 | Stand Alone Refi Refinance Of Original Loan | |
| Closed | $91,363 | New Conventional |
Similar Homes in Hinton, IA
Source: Northwest Iowa Regional Board of REALTORS®
MLS Number: 829231
APN: 24-17-252-008
- LOT 17 Tucker Hill Dr - Replat
- LOT 16 Tucker Hill Dr - Replat
- LOT 15 Tucker Hill Dr - Replat
- LOT 14 Tucker Hill Dr - Replat
- Lot 9 Titan Rd
- Lot 8 Titan Rd
- Lot 6 Titan Rd
- Lot 4 Titan Rd
- Lot 5 Titan Rd
- Lot 3 Titan Rd
- Lot 7 Titan Rd
- 951 Springbrook Dr
- TBD Tucker Hill Dr
- Lot 19 Tucker Hill Drive - Replat
- LOT 16 Blackhawk Ridge
- LOT 35 Blackhawk Ridge
- LOT 26 Blackhawk Ridge
- LOT 18 Blackhawk Ridge
- LOT 25 Blackhawk Ridge
- LOT 13 Blackhawk Ridge
