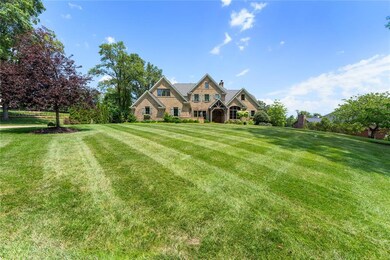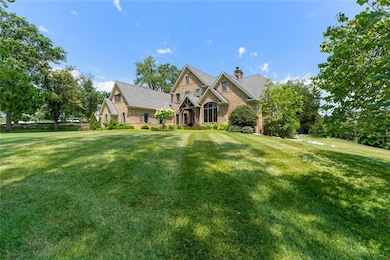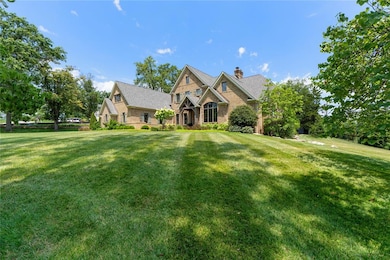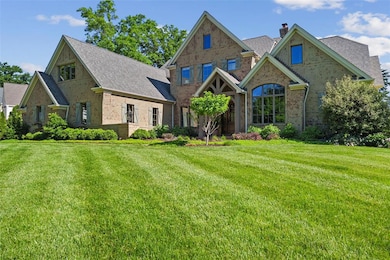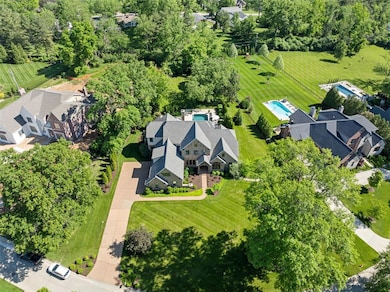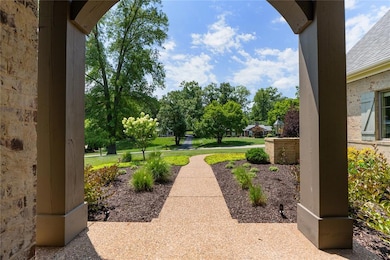
611 Hickory Ln Saint Louis, MO 63131
Estimated payment $16,009/month
Highlights
- Popular Property
- Private Pool
- Recreation Room
- Westchester Elementary School Rated A
- Hearth Room
- Traditional Architecture
About This Home
Welcome to 611 Hickory Lane, a resort-style estate in coveted Frontenac, located within the highly sought-after Kirkwood School District. Offering 7,000+ sq ft of beautifully appointed living space, this 11-year-young home is the perfect blend of timeless luxury, modern functionality, & refined comfort. Just off the expansive chef’s kitchen, the cozy yet stunning family rm features a fireplace and wood-beamed ceilings, creating an inviting space for everyday living. The kitchen also opens to a formal dining rm, which flows effortlessly into a sophisticated hearth room—designed for seamless entertaining & connected living. Upon entry, a richly appointed private office & a moody, gorgeously decorated den offer elegant spaces for work or relaxation. The main floor primary suite is a luxurious retreat, w oversized windows & an en-suite bathroom that evokes a five-star spa experience. The lower level continues the elevated living experience with a full wet bar, guest suite, and multiple recreation areas perfect for entertaining or unwinding. Outside, your private resort awaits—with a sparkling pool, built-in grill, wood-burning fireplace, and lushly landscaped lounge areas designed for unforgettable gatherings. Beyond the fenced yard, a peaceful stretch of private land includes a charming chicken coop & its beloved resident, Ethel the hen. A three-car garage & newer, meticulously maintained systems complete this extraordinary property—where luxury, comfort, & character converge.
Home Details
Home Type
- Single Family
Est. Annual Taxes
- $23,110
Year Built
- Built in 2014
Lot Details
- 1.28 Acre Lot
- Lot Dimensions are 358x156
HOA Fees
- $25 Monthly HOA Fees
Parking
- 3 Car Attached Garage
- Garage Door Opener
Home Design
- Traditional Architecture
- Brick Veneer
Interior Spaces
- 1.5-Story Property
- 4 Fireplaces
- Great Room
- Family Room
- Dining Room
- Home Office
- Recreation Room
- Bonus Room
- Home Gym
- Laundry Room
Kitchen
- Hearth Room
- Range Hood
- Microwave
- Dishwasher
Bedrooms and Bathrooms
- 5 Bedrooms
Finished Basement
- Basement Fills Entire Space Under The House
- Bedroom in Basement
- Basement Window Egress
Schools
- Westchester Elem. Elementary School
- North Kirkwood Middle School
- Kirkwood Sr. High School
Additional Features
- Private Pool
- Forced Air Heating and Cooling System
Community Details
- Association fees include maintenance parking/roads, snow removal
Listing and Financial Details
- Assessor Parcel Number 21N-33-0244
Map
Home Values in the Area
Average Home Value in this Area
Tax History
| Year | Tax Paid | Tax Assessment Tax Assessment Total Assessment is a certain percentage of the fair market value that is determined by local assessors to be the total taxable value of land and additions on the property. | Land | Improvement |
|---|---|---|---|---|
| 2023 | $23,110 | $345,190 | $100,360 | $244,830 |
| 2022 | $17,576 | $247,800 | $70,240 | $177,560 |
| 2021 | $17,413 | $247,800 | $70,240 | $177,560 |
| 2020 | $20,234 | $301,950 | $58,620 | $243,330 |
| 2019 | $20,259 | $301,950 | $58,620 | $243,330 |
| 2018 | $19,642 | $262,750 | $31,600 | $231,150 |
| 2017 | $19,081 | $254,660 | $31,600 | $223,060 |
| 2016 | $18,915 | $254,960 | $43,830 | $211,130 |
| 2015 | $18,937 | $254,960 | $43,830 | $211,130 |
| 2014 | $2,655 | $35,040 | $35,040 | $0 |
Property History
| Date | Event | Price | Change | Sq Ft Price |
|---|---|---|---|---|
| 02/05/2021 02/05/21 | Sold | -- | -- | -- |
| 08/07/2020 08/07/20 | Pending | -- | -- | -- |
Purchase History
| Date | Type | Sale Price | Title Company |
|---|---|---|---|
| Deed | -- | None Listed On Document | |
| Warranty Deed | $1,850,000 | True Title Company Llc | |
| Warranty Deed | $365,000 | Arch | |
| Interfamily Deed Transfer | -- | -- |
Mortgage History
| Date | Status | Loan Amount | Loan Type |
|---|---|---|---|
| Previous Owner | $950,000 | Credit Line Revolving | |
| Previous Owner | $548,250 | New Conventional | |
| Previous Owner | $125,000 | Credit Line Revolving | |
| Previous Owner | $999,999 | Adjustable Rate Mortgage/ARM | |
| Previous Owner | $1,300,000 | Future Advance Clause Open End Mortgage | |
| Previous Owner | $367,270 | Future Advance Clause Open End Mortgage |
Similar Homes in Saint Louis, MO
Source: MARIS MLS
MLS Number: MIS25032798
APN: 21N-33-0244
- 1636 Forest Aire
- 502 Briar Ridge Ln
- 2050 Firethorn Dr
- 11709 Claychester Dr
- 1606 Fawnvalley Dr
- 410 Steeplechase Ln
- 2535 S Lindbergh Blvd
- 13 Outer Ladue Dr
- 1315 Breezeridge Dr
- 3 Huntleigh Trails Ln
- 8 Briarbrook Trail
- 1319 Simmons Ave
- 1 Denny Ln
- 15 Chipper Rd
- 2125 Crystal Dr
- 31 Portland Dr
- 1229 N Geyer Rd
- 11918 Crystal Dr
- 12015 Berkley Manor Dr
- 1 Squires Ln

