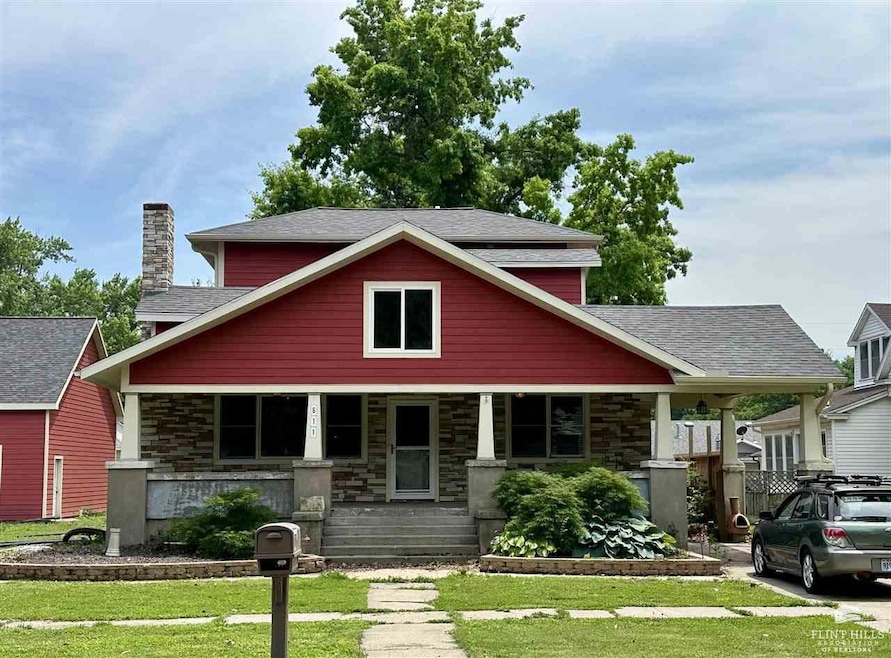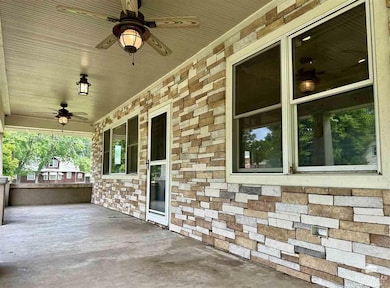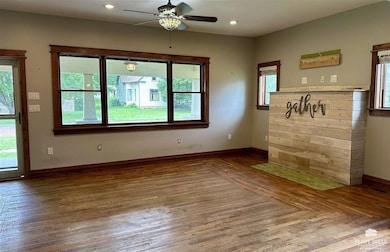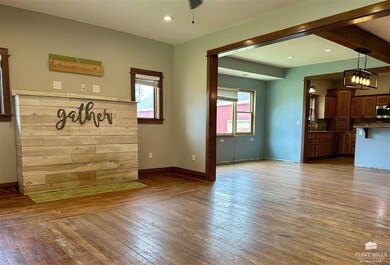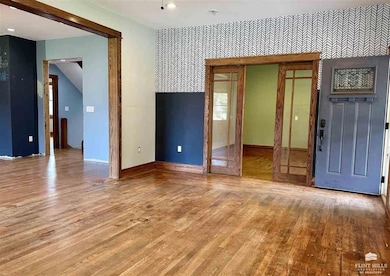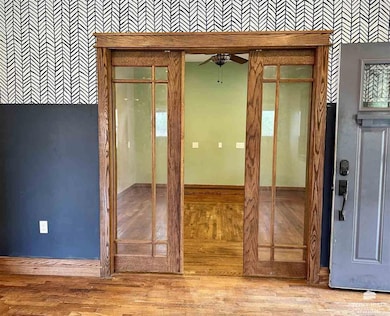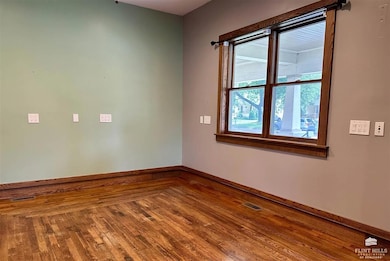
611 Hockaday St Council Grove, KS 66846
Estimated payment $2,066/month
Highlights
- Hot Property
- Wood Flooring
- Walk-In Closet
- Living Room with Fireplace
- No HOA
- Spa Bath
About This Home
A charming 4BR, 2.5BA home ready for the next owners to make it their own! Relax on the inviting covered porch, enjoy the warmth of beautiful hardwood floors, and savor the convenience of a large, open kitchen featuring custom cabinetry. The spacious primary bedroom includes a 16' x 16' en suite addition with heated floors, a garden tub and standing shower. There is a dedicated office, mudroom, laundry, and a half bath all on the main level as well. Find three more bedrooms and a full bathroom upstairs and a full basement plumbed for another bathroom. A large 64' x 34' shop/garage highlights this property - it has 4 garage bays, loft for an office or guest space, plumbed for a bathroom and ready for radiant heated floors! The home has updated plumbing, electrical, windows, 3 heating/air zones, and there is even a partial fenced-in backyard with a storage building and patio. A great opportunity here, call or text Cody Catlin with Council Grove Realty at (785) 556-2580 to take a look!
Home Details
Home Type
- Single Family
Est. Annual Taxes
- $3,389
Year Built
- Built in 1921
Lot Details
- 0.46 Acre Lot
- Partially Fenced Property
- Level Lot
Parking
- 4 Car Garage
Home Design
- Bungalow
- Stone Exterior Construction
Interior Spaces
- 4,383 Sq Ft Home
- Ceiling Fan
- Living Room with Fireplace
- Dining Room
- Kitchen Island
- Laundry Room
- Unfinished Basement
Flooring
- Wood
- Ceramic Tile
Bedrooms and Bathrooms
- Walk-In Closet
- Spa Bath
Outdoor Features
- Patio
Schools
- Council Grove Elementary And Middle School
- Council Grove High School
Utilities
- Central Air
- Water Purifier
- Water Softener
- Cable TV Available
Community Details
- No Home Owners Association
Map
Home Values in the Area
Average Home Value in this Area
Tax History
| Year | Tax Paid | Tax Assessment Tax Assessment Total Assessment is a certain percentage of the fair market value that is determined by local assessors to be the total taxable value of land and additions on the property. | Land | Improvement |
|---|---|---|---|---|
| 2024 | -- | $16,948 | $1,903 | $15,045 |
| 2023 | -- | $15,441 | $1,412 | $14,029 |
| 2022 | -- | $14,037 | $1,272 | $12,765 |
| 2021 | -- | $13,173 | $1,208 | $11,965 |
| 2020 | -- | -- | $1,420 | $11,368 |
| 2019 | -- | -- | $1,151 | $11,637 |
| 2018 | -- | -- | $1,364 | $11,988 |
| 2017 | -- | -- | $1,364 | $11,723 |
| 2016 | -- | -- | $1,364 | $10,175 |
| 2015 | -- | -- | $1,364 | $10,175 |
| 2014 | -- | -- | $1,364 | $10,175 |
Purchase History
| Date | Type | Sale Price | Title Company |
|---|---|---|---|
| Deed | $12,000 | -- |
Similar Homes in Council Grove, KS
Source: Flint Hills Association of REALTORS®
MLS Number: FHR20251510
APN: 126-14-0-30-10-002.00-0
- 501 Chick St
- 119 N Rockhill St
- 19 N Belfry St
- 127 N Chautauqua St
- 831 Hays St
- 230 N Washington St
- 216 Sunset Dr
- 309 N Jefferson St
- 204 Sunset Dr
- 212 SiMcOck St
- 265 Fairway Dr
- 906 S Neosho St
- 142 Lakeside Dr
- 102 S 3rd St
- 301 E Main St
- 315 E Main St
- 124 S 4th St
- 923 T Ave
- 0 Country Ln Unit 22409750
- 0 Country Ln Unit HMS2526205
