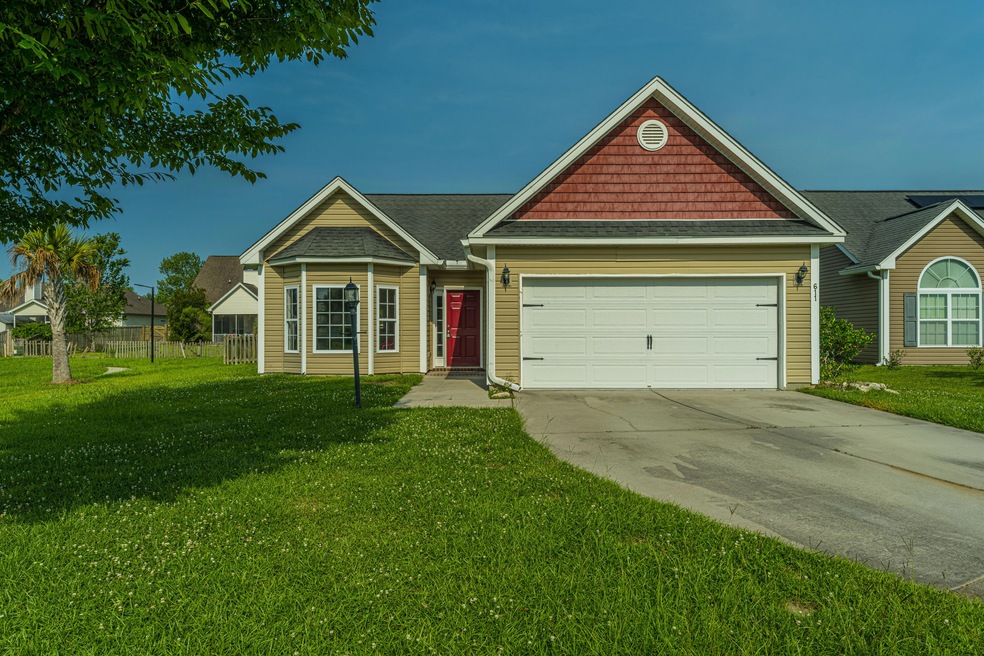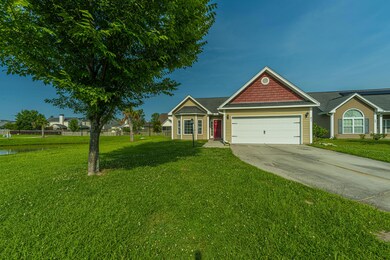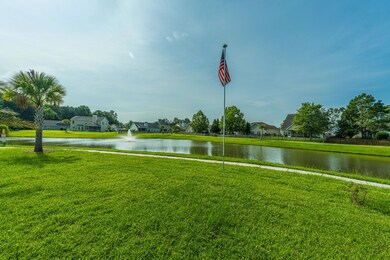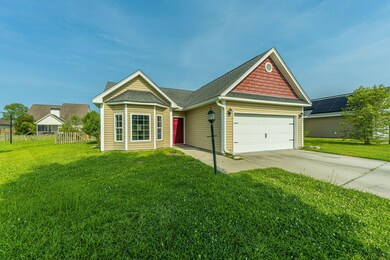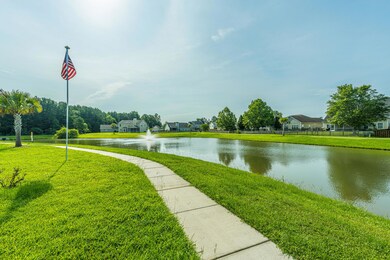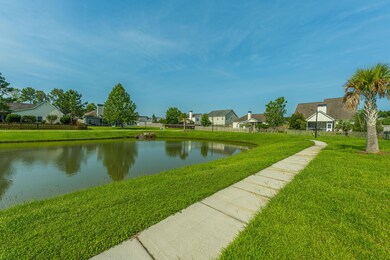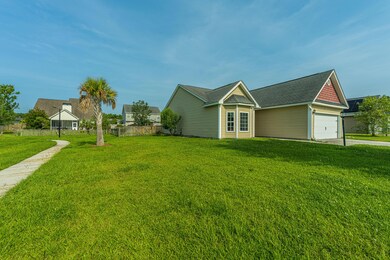
611 Kolb Ct Goose Creek, SC 29445
Estimated Value: $322,652 - $346,000
Highlights
- Pond
- Cathedral Ceiling
- Cul-De-Sac
- Traditional Architecture
- Formal Dining Room
- 2 Car Attached Garage
About This Home
As of September 2022Welcome to 611 Kolb Ct in Coker's Crossing at the end of the cul-de-sac. This open concept ranch has brand new flooring throughout and new paint in Dining Room, Kitchen, Living Room and Master Bedroom. Granite countertops in kitchen that opens to living room with vaulted ceilings for preparation and entertaining at the same time. The master bathroom features a standup shower and garden style tub. Enjoy the fenced in back yard directly next to the pond and walking trails. A $1,400 Lender Credit is available and will be applied towards the buyer's closing costs and pre-paid if the buyer chooses to use the seller's preferred lender. This credit is in addition to any negotiated seller concessions.
Last Agent to Sell the Property
Carolina One Real Estate License #117123 Listed on: 06/15/2022

Home Details
Home Type
- Single Family
Est. Annual Taxes
- $3,221
Year Built
- Built in 2010
Lot Details
- 9,583 Sq Ft Lot
- Cul-De-Sac
- Wood Fence
- Level Lot
HOA Fees
- $15 Monthly HOA Fees
Parking
- 2 Car Attached Garage
- Garage Door Opener
Home Design
- Traditional Architecture
- Slab Foundation
- Architectural Shingle Roof
- Vinyl Siding
Interior Spaces
- 1,440 Sq Ft Home
- 1-Story Property
- Tray Ceiling
- Smooth Ceilings
- Cathedral Ceiling
- Entrance Foyer
- Formal Dining Room
- Vinyl Flooring
- Dishwasher
Bedrooms and Bathrooms
- 3 Bedrooms
- Dual Closets
- 2 Full Bathrooms
- Garden Bath
Laundry
- Laundry Room
- Dryer
- Washer
Outdoor Features
- Pond
- Patio
Schools
- Boulder Bluff Elementary School
- Sedgefield Middle School
- Goose Creek High School
Utilities
- Cooling Available
- Heat Pump System
Community Details
- Cokers Crossing Subdivision
Ownership History
Purchase Details
Home Financials for this Owner
Home Financials are based on the most recent Mortgage that was taken out on this home.Purchase Details
Home Financials for this Owner
Home Financials are based on the most recent Mortgage that was taken out on this home.Purchase Details
Home Financials for this Owner
Home Financials are based on the most recent Mortgage that was taken out on this home.Purchase Details
Similar Homes in Goose Creek, SC
Home Values in the Area
Average Home Value in this Area
Purchase History
| Date | Buyer | Sale Price | Title Company |
|---|---|---|---|
| Hinson Christopher Fjames | $305,000 | -- | |
| York Kenneth R | $160,040 | -- | |
| Crescent Homes Sc Llc | $25,000 | -- | |
| Harris Street Llc | -- | -- |
Mortgage History
| Date | Status | Borrower | Loan Amount |
|---|---|---|---|
| Open | Hinson Christopher Fjames | $259,250 | |
| Previous Owner | York Kenneth R | $151,535 | |
| Previous Owner | York Kenneth R | $160,040 | |
| Previous Owner | Crescent Homes Sc Llc | $120,000 |
Property History
| Date | Event | Price | Change | Sq Ft Price |
|---|---|---|---|---|
| 09/02/2022 09/02/22 | Sold | $305,000 | -4.7% | $212 / Sq Ft |
| 08/07/2022 08/07/22 | Pending | -- | -- | -- |
| 06/15/2022 06/15/22 | For Sale | $320,000 | -- | $222 / Sq Ft |
Tax History Compared to Growth
Tax History
| Year | Tax Paid | Tax Assessment Tax Assessment Total Assessment is a certain percentage of the fair market value that is determined by local assessors to be the total taxable value of land and additions on the property. | Land | Improvement |
|---|---|---|---|---|
| 2024 | $1,502 | $11,632 | $2,800 | $8,832 |
| 2023 | $1,502 | $11,632 | $2,800 | $8,832 |
| 2022 | $3,141 | $17,508 | $3,750 | $13,758 |
| 2021 | $3,221 | $9,890 | $2,334 | $7,561 |
| 2020 | $3,152 | $9,895 | $2,334 | $7,561 |
| 2019 | $3,103 | $9,895 | $2,334 | $7,561 |
| 2018 | $2,870 | $8,604 | $1,980 | $6,624 |
| 2017 | $2,863 | $8,604 | $1,980 | $6,624 |
| 2016 | $2,861 | $8,600 | $1,980 | $6,620 |
| 2015 | $899 | $8,600 | $1,980 | $6,620 |
| 2014 | $846 | $5,740 | $1,320 | $4,420 |
| 2013 | -- | $5,740 | $1,320 | $4,420 |
Agents Affiliated with this Home
-
Paul Lynch
P
Seller's Agent in 2022
Paul Lynch
Carolina One Real Estate
(518) 496-4900
5 in this area
29 Total Sales
-
Jen Pfeffer
J
Buyer's Agent in 2022
Jen Pfeffer
AgentOwned Realty
(843) 367-3309
1 in this area
35 Total Sales
Map
Source: CHS Regional MLS
MLS Number: 22015785
APN: 235-02-03-031
- 184 Kirkland St
- 414 Duskywing Dr
- 416 Duskywing Dr
- 418 Duskywing Dr
- 420 Duskywing Dr
- 422 Duskywing Dr
- 424 Duskywing Dr
- 151 Kirkland St
- 152 Kirkland St
- 202 Kirkland St
- 208 Kirkland St
- 242 Swallowtail Ln
- 139 Spindle Way
- 282 Swallowtail Ln
- 396 Painted Lady Ln
- 312 Silverdrop St
- 40 Elmwood Place
- 111 Gavins Way
- 241 Wathen Dr
- 115 Hyrne Dr
