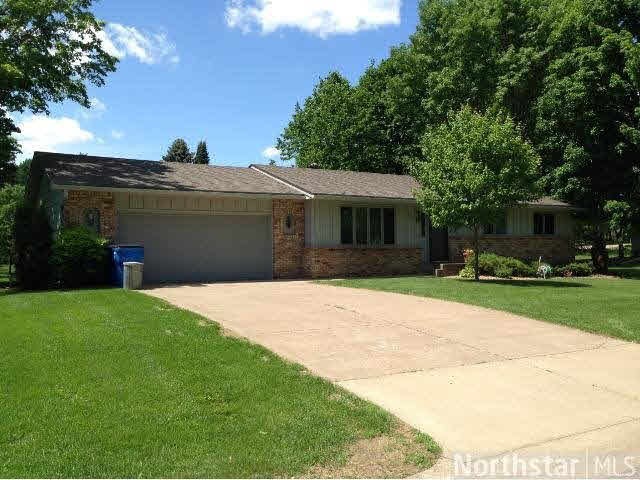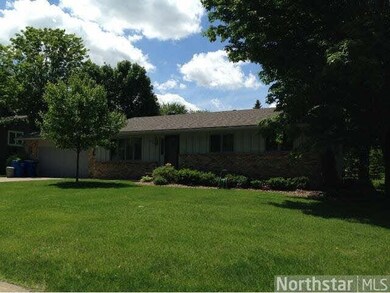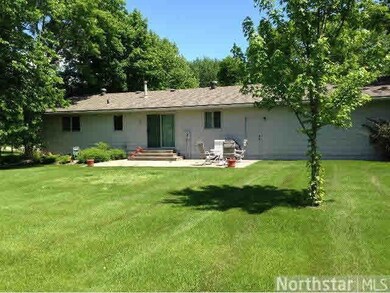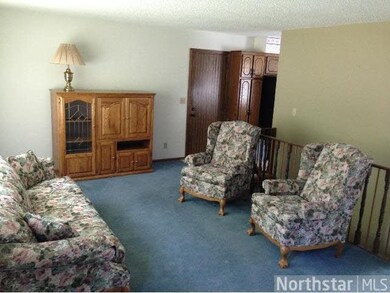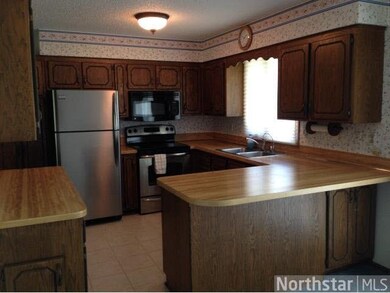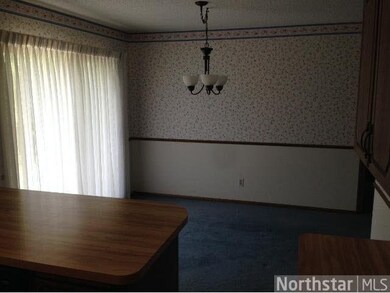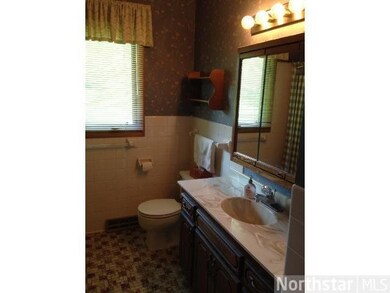
611 Maple Dell Rd Cambridge, MN 55008
Estimated Value: $279,000 - $321,000
Highlights
- 2 Car Attached Garage
- Bathroom on Main Level
- 1-Story Property
- Patio
- Tile Flooring
- Forced Air Heating and Cooling System
About This Home
As of August 2014Great solid home in quiet neighborhood. Desirable location near schools, churches & amenities. 3 bedroom on main level plus office and additional non-conforming bedroom in lower level. Well maintained yard & landscaping.
Last Agent to Sell the Property
Michelle Lundeen
Re/Max Results Listed on: 06/03/2014

Last Buyer's Agent
Timothy Guderian
Coldwell Banker Burnet
Home Details
Home Type
- Single Family
Est. Annual Taxes
- $2,150
Year Built
- Built in 1978
Lot Details
- 0.35 Acre Lot
- Lot Dimensions are 95x160
Home Design
- Brick Exterior Construction
- Asphalt Shingled Roof
- Concrete Fiber Board Siding
Interior Spaces
- 1-Story Property
- Combination Kitchen and Dining Room
- Tile Flooring
Kitchen
- Range
- Microwave
- Dishwasher
Bedrooms and Bathrooms
- 3 Bedrooms
- Bathroom on Main Level
Finished Basement
- Basement Fills Entire Space Under The House
- Sump Pump
- Drain
- Block Basement Construction
Parking
- 2 Car Attached Garage
- Garage Door Opener
- Driveway
Additional Features
- Patio
- Forced Air Heating and Cooling System
Listing and Financial Details
- Assessor Parcel Number 150770120
Similar Homes in Cambridge, MN
Home Values in the Area
Average Home Value in this Area
Mortgage History
| Date | Status | Borrower | Loan Amount |
|---|---|---|---|
| Closed | Oestreuch Terri L | $162,000 | |
| Closed | Larson Jeffrey E | $110,600 |
Property History
| Date | Event | Price | Change | Sq Ft Price |
|---|---|---|---|---|
| 08/19/2014 08/19/14 | Sold | $159,900 | 0.0% | $73 / Sq Ft |
| 07/16/2014 07/16/14 | Pending | -- | -- | -- |
| 06/03/2014 06/03/14 | For Sale | $159,900 | -- | $73 / Sq Ft |
Tax History Compared to Growth
Tax History
| Year | Tax Paid | Tax Assessment Tax Assessment Total Assessment is a certain percentage of the fair market value that is determined by local assessors to be the total taxable value of land and additions on the property. | Land | Improvement |
|---|---|---|---|---|
| 2024 | $3,276 | $238,300 | $26,600 | $211,700 |
| 2023 | $3,140 | $238,300 | $26,600 | $211,700 |
| 2022 | $2,516 | $219,800 | $26,600 | $193,200 |
| 2021 | $2,424 | $161,500 | $26,600 | $134,900 |
| 2020 | $2,300 | $157,500 | $26,600 | $130,900 |
| 2019 | $2,398 | $150,100 | $0 | $0 |
| 2018 | $2,760 | $141,100 | $0 | $0 |
| 2016 | $2,338 | $0 | $0 | $0 |
| 2015 | $2,004 | $0 | $0 | $0 |
| 2014 | -- | $0 | $0 | $0 |
| 2013 | -- | $0 | $0 | $0 |
Agents Affiliated with this Home
-

Seller's Agent in 2014
Michelle Lundeen
RE/MAX
(763) 300-2728
131 in this area
372 Total Sales
-
T
Buyer's Agent in 2014
Timothy Guderian
Coldwell Banker Burnet
Map
Source: REALTOR® Association of Southern Minnesota
MLS Number: 4628343
APN: 15.077.0120
- 331 Sunset Ln
- 925 6th Ave NW
- 5xx 4th Ave NW
- 520 Old Main St N
- 402 Redwood St N
- 332 Redwood St N
- 331 Redwood St N
- 501 Redwood St N
- 429 Redwood St N
- 413 Redwood St N
- 425 Redwood St N
- 421 Redwood St N
- 417 Redwood St N
- 609 Spruce St N
- 709 Spruce St N
- 531 Spruce St N
- 507 Spruce Ct N
- 895 334th Ave NE
- XXXX 3rd Ave NE
- 509 Spruce Ct N
- 611 Maple Dell Rd
- 537 Maple Dell Rd
- 621 Maple Dell Rd
- 602 Sunset Ln N
- 602 Sunset Ln
- 525 Maple Dell Rd
- 538 Sunset Ln
- 602 Maple Dell Rd
- 616 Maple Dell Rd
- 616 Sunset Ln N
- 536 Maple Dell Rd
- 526 Sunset Ln N
- 526 Sunset Ln
- 731 Centennial St
- 513 Maple Dell Rd
- 524 Maple Dell Rd
- 514 Sunset Ln
- 810 Centennial St
- 615 Fern St N
- 826 Centennial St
