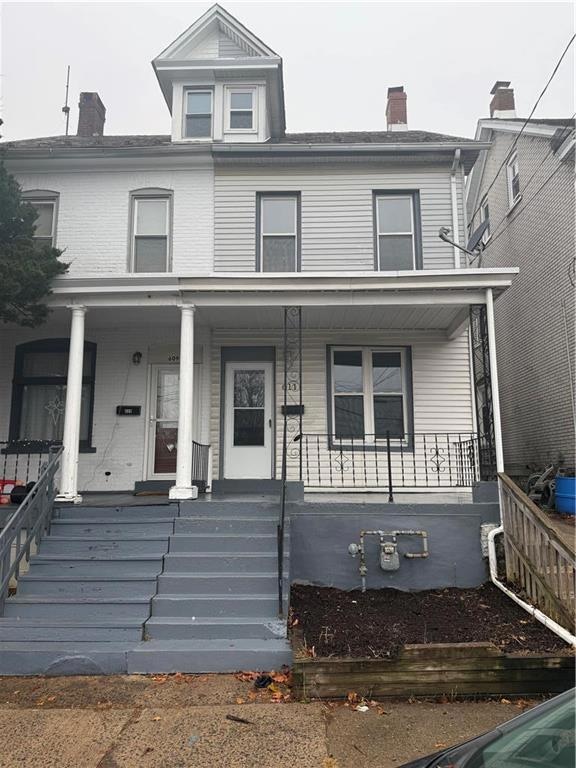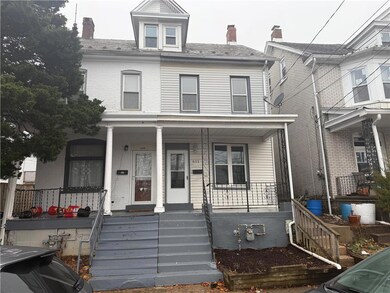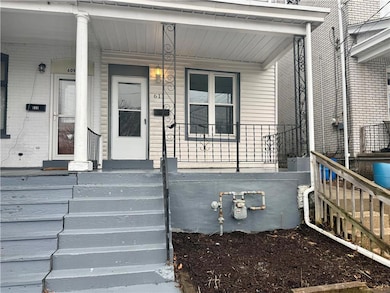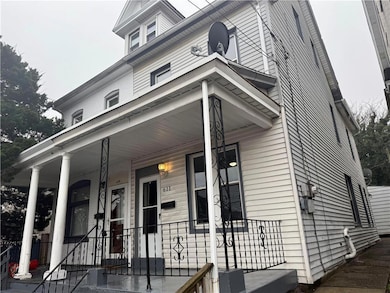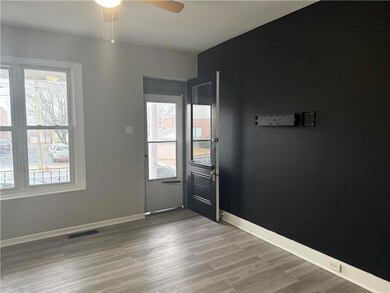
611 Maple St Bethlehem, PA 18018
Downtown Bethlehem NeighborhoodHighlights
- Colonial Architecture
- Eat-In Kitchen
- Dining Room
- Covered patio or porch
- Central Air
- 2-minute walk to Elmwood Park
About This Home
As of January 2025Welcome home to this fully renovated twin home in North Bethlehem. A welcoming covered porch invites you into a spacious living room that flows into a dining room with new flooring. This leads to a fully equipped, freshly renovated kitchen with new cabinets, stainless steel appliances, and granite countertops. A fully renovated bathroom completes the first floor.The second floor features three nicely sized bedrooms, freshly painted with new carpets, and a newly remodeled bathroom. The third floor offers a large additional bedroom and an extra versatile room, perfect as a bonus living space or office.Enjoy the low taxes, economical gas heat, and central AC. Schedule your showing before it's too late!
Townhouse Details
Home Type
- Townhome
Est. Annual Taxes
- $2,975
Year Built
- Built in 1920
Home Design
- Semi-Detached or Twin Home
- Colonial Architecture
- Slate Roof
- Vinyl Construction Material
Interior Spaces
- 1,580 Sq Ft Home
- Dining Room
- Basement Fills Entire Space Under The House
- Washer and Dryer Hookup
Kitchen
- Eat-In Kitchen
- Gas Cooktop
- Dishwasher
Flooring
- Wall to Wall Carpet
- Laminate
Bedrooms and Bathrooms
- 4 Bedrooms
- 2 Full Bathrooms
Schools
- Thomas Jefferson Elementary School
- Northeast Middle School
- Liberty High School
Utilities
- Central Air
- Heating System Uses Gas
- Electric Water Heater
Additional Features
- Covered patio or porch
- 1,140 Sq Ft Lot
Listing and Financial Details
- Assessor Parcel Number P6NE2D 4 9 0204
Ownership History
Purchase Details
Purchase Details
Home Financials for this Owner
Home Financials are based on the most recent Mortgage that was taken out on this home.Purchase Details
Home Financials for this Owner
Home Financials are based on the most recent Mortgage that was taken out on this home.Purchase Details
Similar Homes in the area
Home Values in the Area
Average Home Value in this Area
Purchase History
| Date | Type | Sale Price | Title Company |
|---|---|---|---|
| Deed | $135,000 | None Listed On Document | |
| Deed | $133,650 | None Available | |
| Deed | $54,500 | None Available | |
| Deed | $2,040 | None Available |
Mortgage History
| Date | Status | Loan Amount | Loan Type |
|---|---|---|---|
| Previous Owner | $127,819 | FHA | |
| Previous Owner | $743,000 | Stand Alone Refi Refinance Of Original Loan | |
| Previous Owner | $83,000 | Unknown | |
| Previous Owner | $90,695 | New Conventional |
Property History
| Date | Event | Price | Change | Sq Ft Price |
|---|---|---|---|---|
| 02/25/2025 02/25/25 | Rented | $2,300 | 0.0% | -- |
| 02/24/2025 02/24/25 | Under Contract | -- | -- | -- |
| 02/04/2025 02/04/25 | For Rent | $2,300 | 0.0% | -- |
| 01/13/2025 01/13/25 | Sold | $250,000 | 0.0% | $158 / Sq Ft |
| 12/13/2024 12/13/24 | Pending | -- | -- | -- |
| 12/11/2024 12/11/24 | For Sale | $249,900 | +87.0% | $158 / Sq Ft |
| 01/31/2020 01/31/20 | Sold | $133,650 | +2.9% | $111 / Sq Ft |
| 12/27/2019 12/27/19 | Pending | -- | -- | -- |
| 12/05/2019 12/05/19 | Price Changed | $129,900 | -3.7% | $108 / Sq Ft |
| 11/07/2019 11/07/19 | Price Changed | $134,900 | -3.6% | $112 / Sq Ft |
| 10/03/2019 10/03/19 | For Sale | $139,900 | +156.7% | $117 / Sq Ft |
| 04/29/2014 04/29/14 | Sold | $54,500 | -31.9% | $45 / Sq Ft |
| 03/28/2014 03/28/14 | Pending | -- | -- | -- |
| 01/08/2014 01/08/14 | For Sale | $80,000 | -- | $67 / Sq Ft |
Tax History Compared to Growth
Tax History
| Year | Tax Paid | Tax Assessment Tax Assessment Total Assessment is a certain percentage of the fair market value that is determined by local assessors to be the total taxable value of land and additions on the property. | Land | Improvement |
|---|---|---|---|---|
| 2025 | $355 | $32,900 | $8,500 | $24,400 |
| 2024 | $2,908 | $32,900 | $8,500 | $24,400 |
| 2023 | $2,908 | $32,900 | $8,500 | $24,400 |
| 2022 | $2,885 | $32,900 | $8,500 | $24,400 |
| 2021 | $2,866 | $32,900 | $8,500 | $24,400 |
| 2020 | $2,839 | $32,900 | $8,500 | $24,400 |
| 2019 | $2,829 | $32,900 | $8,500 | $24,400 |
| 2018 | $2,760 | $32,900 | $8,500 | $24,400 |
| 2017 | $2,727 | $32,900 | $8,500 | $24,400 |
| 2016 | -- | $32,900 | $8,500 | $24,400 |
| 2015 | -- | $32,900 | $8,500 | $24,400 |
| 2014 | -- | $32,900 | $8,500 | $24,400 |
Agents Affiliated with this Home
-
Evdoxia Chalkias
E
Seller's Agent in 2025
Evdoxia Chalkias
Weichert Realtors
(610) 865-5555
1 in this area
1 Total Sale
-
Judi Youssef

Seller's Agent in 2025
Judi Youssef
Harvey Z Raad Real Estate
(484) 619-0545
6 in this area
184 Total Sales
-
Rick Bogdanski

Seller's Agent in 2020
Rick Bogdanski
IronValley RE of Lehigh Valley
(484) 542-1795
5 in this area
74 Total Sales
-
Christopher Hoffman
C
Buyer's Agent in 2020
Christopher Hoffman
Lehigh Valley Just Listed LLC
(484) 259-7062
2 in this area
117 Total Sales
-
Jeff Dotta
J
Seller's Agent in 2014
Jeff Dotta
Acre and Estate
(484) 951-3938
1 in this area
24 Total Sales
-
Geoff Gunn
G
Buyer's Agent in 2014
Geoff Gunn
Realty Outfitters
(484) 201-5251
5 in this area
76 Total Sales
Map
Source: Greater Lehigh Valley REALTORS®
MLS Number: 749676
APN: P6NE2D-4-9-0204
- 746 Linden St
- 412 E Goepp St
- 832 Center St
- 811 Center St
- 550 Laurel Pond
- 913 Center St
- 1114 Linden St
- 31 E Goepp St
- 1210 Linden St
- 1005 Main St
- 605 E 4th St
- 932 Mechanic St
- 11 W 2nd St Unit 130
- 11 W 2nd St Unit 340
- 11 W 2nd St Unit 360
- 15 W 2nd St
- 1039 Mechanic St
- 1139 Fortuna St
- 851 Media St
- 1159 Mechanic St
