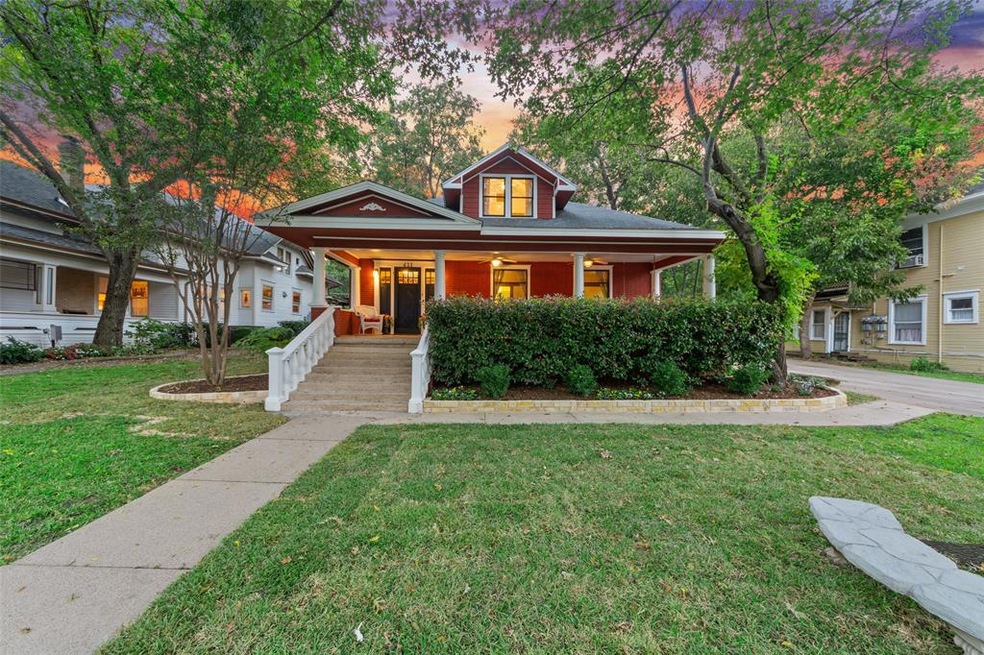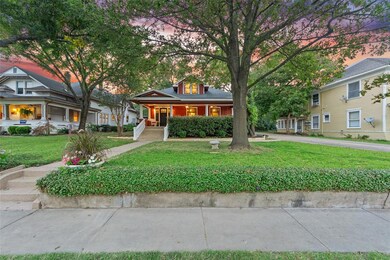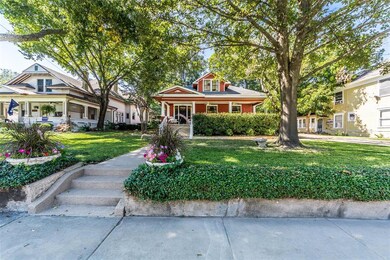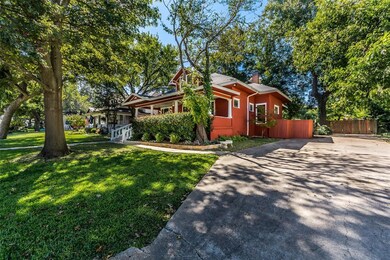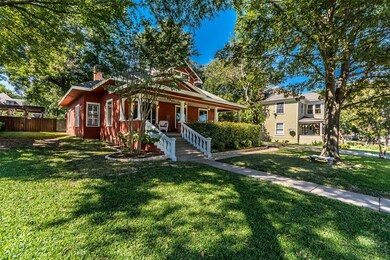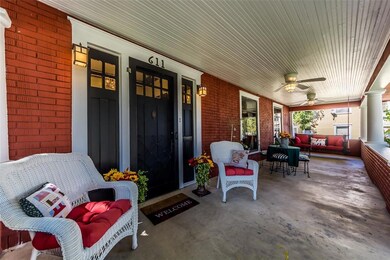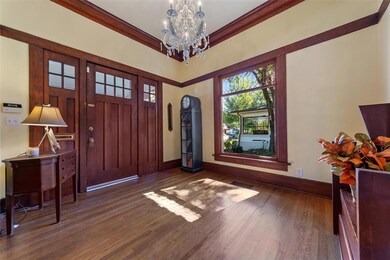
611 N Church St McKinney, TX 75069
Historical McKinney NeighborhoodHighlights
- Craftsman Architecture
- Fireplace in Primary Bedroom
- Covered patio or porch
- Faubion Middle School Rated A-
- Wood Flooring
- Interior Lot
About This Home
As of March 2024Coveted North Church St. Gem in Historic DT McKinney. 5 minute walk to the famous DT Square! Historical 1910 J.M. Wilcox home features Grand Foyer with original built-in Halltree and amazing original millwork throughout. Original crown molding, baseboards, and floors. Huge, gorgeous pocket doors, soaring ceilings w detailed beams in the living and dining rooms. 4 fireplaces downstairs all operable. Living room fireplace features built-in courting benches on each side of the mantle. Massive, original windows w leaded glass details. Many original chandeliers hang throughout. Fully restored in early 2000s. Perfect marriage of yesterday w today. 6 years remain on historical tax abatement-100% city&county savings.
Last Agent to Sell the Property
Joci Miceli
Fathom Realty License #0713405 Listed on: 10/11/2020
Last Buyer's Agent
Joci Miceli
Fathom Realty License #0713405 Listed on: 10/11/2020
Home Details
Home Type
- Single Family
Est. Annual Taxes
- $21,824
Year Built
- Built in 1910
Lot Details
- 0.32 Acre Lot
- Wood Fence
- Landscaped
- Interior Lot
- Sprinkler System
- Few Trees
- Garden
- Historic Home
Home Design
- Craftsman Architecture
- Prairie Architecture
- Brick Exterior Construction
- Pillar, Post or Pier Foundation
- Composition Roof
Interior Spaces
- 3,596 Sq Ft Home
- 2-Story Property
- Wet Bar
- Wired For A Flat Screen TV
- Decorative Lighting
- 4 Fireplaces
- Wood Burning Fireplace
- Gas Log Fireplace
- Brick Fireplace
- Fireplace Features Masonry
- Window Treatments
Kitchen
- Plumbed For Gas In Kitchen
- Gas Range
- Plumbed For Ice Maker
- Dishwasher
- Wine Cooler
- Disposal
Flooring
- Wood
- Carpet
- Ceramic Tile
Bedrooms and Bathrooms
- 4 Bedrooms
- Fireplace in Primary Bedroom
- 2 Full Bathrooms
Laundry
- Full Size Washer or Dryer
- Washer and Electric Dryer Hookup
Home Security
- Burglar Security System
- Carbon Monoxide Detectors
- Fire and Smoke Detector
Parking
- Garage
- Side Facing Garage
Outdoor Features
- Covered patio or porch
- Outdoor Storage
- Rain Gutters
Schools
- Caldwell Elementary School
- Faubion Middle School
- Mckinney Boyd High School
Utilities
- Central Heating and Cooling System
- Vented Exhaust Fan
- Heating System Uses Natural Gas
- Individual Gas Meter
- High Speed Internet
- Cable TV Available
Community Details
- W A & J C Rhea Add Subdivision
Listing and Financial Details
- Tax Lot 1b
- Assessor Parcel Number R0934000001b1
Ownership History
Purchase Details
Home Financials for this Owner
Home Financials are based on the most recent Mortgage that was taken out on this home.Purchase Details
Home Financials for this Owner
Home Financials are based on the most recent Mortgage that was taken out on this home.Purchase Details
Home Financials for this Owner
Home Financials are based on the most recent Mortgage that was taken out on this home.Purchase Details
Home Financials for this Owner
Home Financials are based on the most recent Mortgage that was taken out on this home.Purchase Details
Home Financials for this Owner
Home Financials are based on the most recent Mortgage that was taken out on this home.Similar Homes in McKinney, TX
Home Values in the Area
Average Home Value in this Area
Purchase History
| Date | Type | Sale Price | Title Company |
|---|---|---|---|
| Warranty Deed | -- | None Listed On Document | |
| Vendors Lien | -- | None Available | |
| Vendors Lien | -- | None Available | |
| Vendors Lien | -- | -- | |
| Warranty Deed | -- | -- |
Mortgage History
| Date | Status | Loan Amount | Loan Type |
|---|---|---|---|
| Previous Owner | $400,000 | New Conventional | |
| Previous Owner | $290,500 | New Conventional | |
| Previous Owner | $330,000 | New Conventional | |
| Previous Owner | $252,500 | Unknown | |
| Previous Owner | $243,100 | Unknown | |
| Previous Owner | $230,000 | No Value Available | |
| Previous Owner | $123,500 | Unknown | |
| Previous Owner | $33,500 | Credit Line Revolving | |
| Previous Owner | $114,850 | No Value Available |
Property History
| Date | Event | Price | Change | Sq Ft Price |
|---|---|---|---|---|
| 03/05/2024 03/05/24 | Sold | -- | -- | -- |
| 12/24/2023 12/24/23 | Pending | -- | -- | -- |
| 11/17/2023 11/17/23 | Price Changed | $1,550,000 | -1.6% | $350 / Sq Ft |
| 08/06/2023 08/06/23 | Price Changed | $1,575,000 | -2.8% | $356 / Sq Ft |
| 06/02/2023 06/02/23 | For Sale | $1,620,000 | +140.0% | $366 / Sq Ft |
| 12/08/2020 12/08/20 | Sold | -- | -- | -- |
| 11/17/2020 11/17/20 | Pending | -- | -- | -- |
| 11/05/2020 11/05/20 | Price Changed | $674,900 | -2.1% | $188 / Sq Ft |
| 10/11/2020 10/11/20 | For Sale | $689,500 | -- | $192 / Sq Ft |
Tax History Compared to Growth
Tax History
| Year | Tax Paid | Tax Assessment Tax Assessment Total Assessment is a certain percentage of the fair market value that is determined by local assessors to be the total taxable value of land and additions on the property. | Land | Improvement |
|---|---|---|---|---|
| 2023 | $21,824 | $1,164,686 | $198,000 | $966,686 |
| 2022 | $16,604 | $828,508 | $176,000 | $652,508 |
| 2021 | $13,043 | $614,182 | $110,000 | $504,182 |
| 2020 | $10,774 | $476,694 | $104,500 | $372,194 |
| 2019 | $11,123 | $467,896 | $93,500 | $374,396 |
| 2018 | $11,072 | $455,202 | $88,000 | $411,954 |
| 2017 | $10,065 | $504,200 | $82,500 | $421,700 |
| 2016 | $9,340 | $461,990 | $55,000 | $406,990 |
| 2015 | $8,309 | $342,000 | $46,200 | $295,800 |
Agents Affiliated with this Home
-
Susan Beers
S
Seller's Agent in 2024
Susan Beers
Fathom Realty
(214) 236-2231
35 in this area
104 Total Sales
-
Jacqueline Bae
J
Seller Co-Listing Agent in 2024
Jacqueline Bae
Fathom Realty
(214) 449-2255
13 in this area
54 Total Sales
-
David Kraft

Buyer's Agent in 2024
David Kraft
RE/MAX
(469) 450-5522
9 in this area
137 Total Sales
-
J
Seller's Agent in 2020
Joci Miceli
Fathom Realty
Map
Source: North Texas Real Estate Information Systems (NTREIS)
MLS Number: 14436349
APN: R-0934-000-001B-1
- 604 N Benge St
- 605 N Kentucky St
- 405 Heard St
- 401 N Benge St
- 704 N Tennessee St
- 702 N Tennessee St
- 706 N Tennessee St Unit 706
- 708 N Tennessee St Unit 708
- 505 N College St
- 903 N College St
- 811 N Church St
- 609 N Tennessee St
- 807 Florence St
- 315 N College St
- 507 S McDonald St
- 314 N Bradley St
- 803 Oak St
- 1105 Florence St
- 506 W Virginia St
- 503 Smith St
