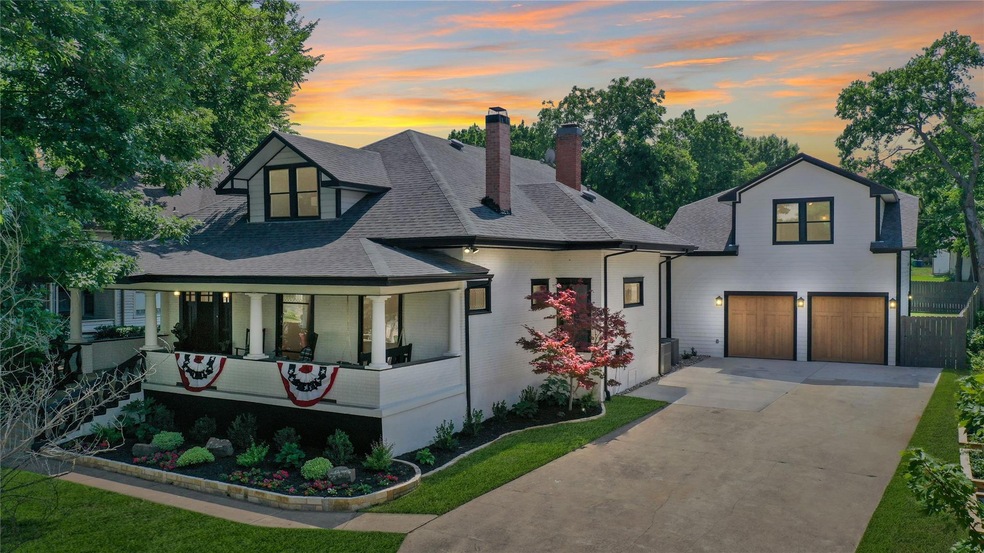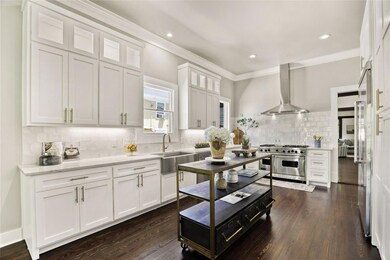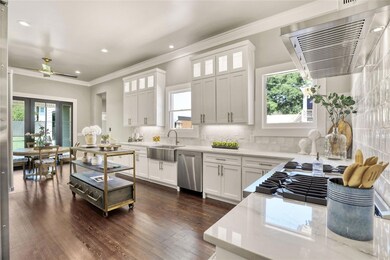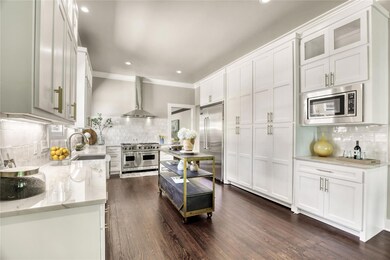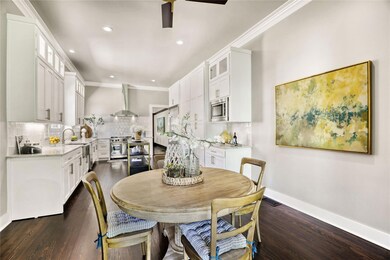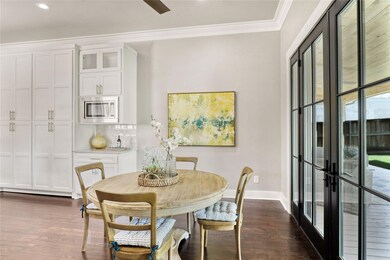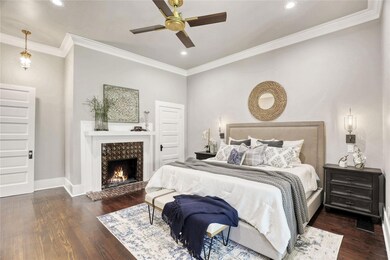
611 N Church St McKinney, TX 75069
Historical McKinney NeighborhoodHighlights
- Built-In Refrigerator
- Dual Staircase
- Dining Room with Fireplace
- Faubion Middle School Rated A-
- Craftsman Architecture
- Wood Flooring
About This Home
As of March 2024HISTORIC MCKINNEY - BEAUTIUL RENOVATED home just down the street from the very popular downtown square. TWO Primary Bedrooms, one down and one up! *712sf GARAGE APARTMENT-great for family, guests, or rental. (4) working gas FIREPLACES! The character of yesteryears remains intact with beautiful original leaded glass windows, pocket doors & original oak woodwork throughout. 11ft tall ceilings w. wood box beams in the living room. Built-in-stained bookcases & attached inglenook style benches on either side of LR Fireplace. A matching bench in the foyer, topped off with built-in wood-framed, beveled glass mirror greets guests & family upon entry to this beautiful home. Downstairs Primary BR has Fireplace & sitting room with French doors leading to new back deck. Luxurious Bathroom-2 showerheads-2 sinks. Designer California Closets, Museum Finish Walls, Viking Appliances, Quartzite Counters & Full-Size Wine Fridge. Great front porch!!HISTORIC TAX EXEMPT on City Taxes until end of 2025.
Last Agent to Sell the Property
Fathom Realty Brokerage Phone: 888-455-6040 License #0627321 Listed on: 06/02/2023

Home Details
Home Type
- Single Family
Est. Annual Taxes
- $21,824
Year Built
- Built in 1910
Lot Details
- 0.32 Acre Lot
- Lot Dimensions are 79x173
- Gated Home
- Wood Fence
- Landscaped
- Interior Lot
- Sprinkler System
- Few Trees
- Private Yard
- Back Yard
Parking
- 2 Car Attached Garage
- Front Facing Garage
- Garage Door Opener
- Driveway
Home Design
- Craftsman Architecture
- Prairie Architecture
- Brick Exterior Construction
- Pillar, Post or Pier Foundation
- Composition Roof
- Metal Roof
Interior Spaces
- 4,430 Sq Ft Home
- 2-Story Property
- Dual Staircase
- Built-In Features
- Woodwork
- Ceiling Fan
- Chandelier
- Wood Burning Fireplace
- Gas Fireplace
- <<energyStarQualifiedWindowsToken>>
- Living Room with Fireplace
- Dining Room with Fireplace
- 4 Fireplaces
- Library with Fireplace
- Attic Fan
- Fire and Smoke Detector
- Washer Hookup
Kitchen
- Eat-In Kitchen
- Built-In Gas Range
- <<microwave>>
- Built-In Refrigerator
- Dishwasher
- Disposal
Flooring
- Wood
- Carpet
- Tile
- Luxury Vinyl Plank Tile
Bedrooms and Bathrooms
- 5 Bedrooms
- Walk-In Closet
- Double Vanity
Eco-Friendly Details
- Energy-Efficient Insulation
Outdoor Features
- Covered patio or porch
- Rain Gutters
Schools
- Caldwell Elementary School
- Mckinney Boyd High School
Utilities
- Central Heating and Cooling System
- Heating System Uses Natural Gas
- Vented Exhaust Fan
- Underground Utilities
- Tankless Water Heater
- High Speed Internet
- Phone Available
- Cable TV Available
Listing and Financial Details
- Assessor Parcel Number 1111816
Ownership History
Purchase Details
Home Financials for this Owner
Home Financials are based on the most recent Mortgage that was taken out on this home.Purchase Details
Home Financials for this Owner
Home Financials are based on the most recent Mortgage that was taken out on this home.Purchase Details
Home Financials for this Owner
Home Financials are based on the most recent Mortgage that was taken out on this home.Purchase Details
Home Financials for this Owner
Home Financials are based on the most recent Mortgage that was taken out on this home.Purchase Details
Home Financials for this Owner
Home Financials are based on the most recent Mortgage that was taken out on this home.Similar Homes in McKinney, TX
Home Values in the Area
Average Home Value in this Area
Purchase History
| Date | Type | Sale Price | Title Company |
|---|---|---|---|
| Warranty Deed | -- | None Listed On Document | |
| Vendors Lien | -- | None Available | |
| Vendors Lien | -- | None Available | |
| Vendors Lien | -- | -- | |
| Warranty Deed | -- | -- |
Mortgage History
| Date | Status | Loan Amount | Loan Type |
|---|---|---|---|
| Previous Owner | $400,000 | New Conventional | |
| Previous Owner | $290,500 | New Conventional | |
| Previous Owner | $330,000 | New Conventional | |
| Previous Owner | $252,500 | Unknown | |
| Previous Owner | $243,100 | Unknown | |
| Previous Owner | $230,000 | No Value Available | |
| Previous Owner | $123,500 | Unknown | |
| Previous Owner | $33,500 | Credit Line Revolving | |
| Previous Owner | $114,850 | No Value Available |
Property History
| Date | Event | Price | Change | Sq Ft Price |
|---|---|---|---|---|
| 03/05/2024 03/05/24 | Sold | -- | -- | -- |
| 12/24/2023 12/24/23 | Pending | -- | -- | -- |
| 11/17/2023 11/17/23 | Price Changed | $1,550,000 | -1.6% | $350 / Sq Ft |
| 08/06/2023 08/06/23 | Price Changed | $1,575,000 | -2.8% | $356 / Sq Ft |
| 06/02/2023 06/02/23 | For Sale | $1,620,000 | +140.0% | $366 / Sq Ft |
| 12/08/2020 12/08/20 | Sold | -- | -- | -- |
| 11/17/2020 11/17/20 | Pending | -- | -- | -- |
| 11/05/2020 11/05/20 | Price Changed | $674,900 | -2.1% | $188 / Sq Ft |
| 10/11/2020 10/11/20 | For Sale | $689,500 | -- | $192 / Sq Ft |
Tax History Compared to Growth
Tax History
| Year | Tax Paid | Tax Assessment Tax Assessment Total Assessment is a certain percentage of the fair market value that is determined by local assessors to be the total taxable value of land and additions on the property. | Land | Improvement |
|---|---|---|---|---|
| 2023 | $21,824 | $1,164,686 | $198,000 | $966,686 |
| 2022 | $16,604 | $828,508 | $176,000 | $652,508 |
| 2021 | $13,043 | $614,182 | $110,000 | $504,182 |
| 2020 | $10,774 | $476,694 | $104,500 | $372,194 |
| 2019 | $11,123 | $467,896 | $93,500 | $374,396 |
| 2018 | $11,072 | $455,202 | $88,000 | $411,954 |
| 2017 | $10,065 | $504,200 | $82,500 | $421,700 |
| 2016 | $9,340 | $461,990 | $55,000 | $406,990 |
| 2015 | $8,309 | $342,000 | $46,200 | $295,800 |
Agents Affiliated with this Home
-
Susan Beers
S
Seller's Agent in 2024
Susan Beers
Fathom Realty
(214) 236-2231
35 in this area
104 Total Sales
-
Jacqueline Bae
J
Seller Co-Listing Agent in 2024
Jacqueline Bae
Fathom Realty
(214) 449-2255
13 in this area
54 Total Sales
-
David Kraft

Buyer's Agent in 2024
David Kraft
RE/MAX
(469) 450-5522
9 in this area
137 Total Sales
-
J
Seller's Agent in 2020
Joci Miceli
Fathom Realty
Map
Source: North Texas Real Estate Information Systems (NTREIS)
MLS Number: 20335809
APN: R-0934-000-001B-1
- 604 N Benge St
- 605 N Kentucky St
- 405 Heard St
- 401 N Benge St
- 704 N Tennessee St
- 702 N Tennessee St
- 706 N Tennessee St Unit 706
- 708 N Tennessee St Unit 708
- 505 N College St
- 903 N College St
- 811 N Church St
- 609 N Tennessee St
- 807 Florence St
- 315 N College St
- 507 S McDonald St
- 314 N Bradley St
- 803 Oak St
- 1105 Florence St
- 506 W Virginia St
- 503 Smith St
