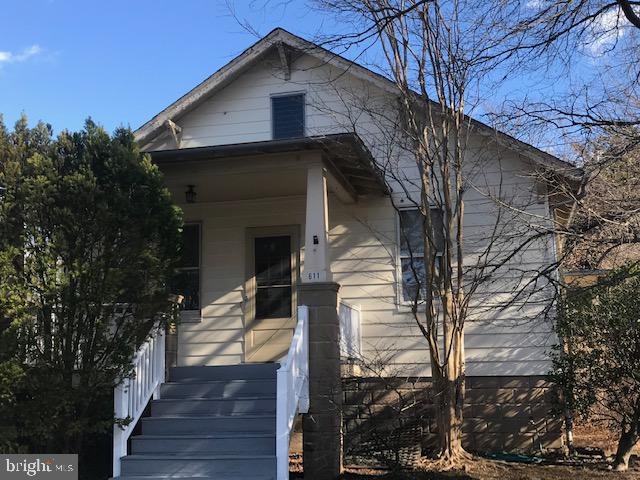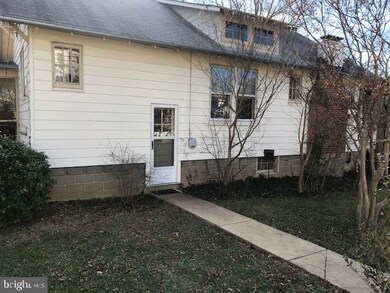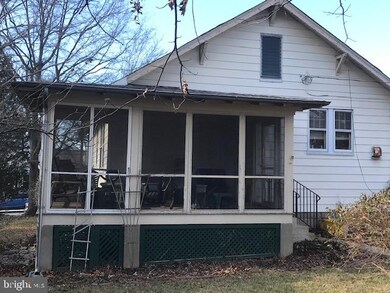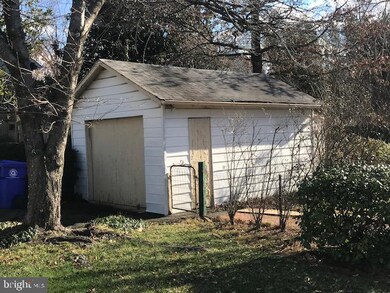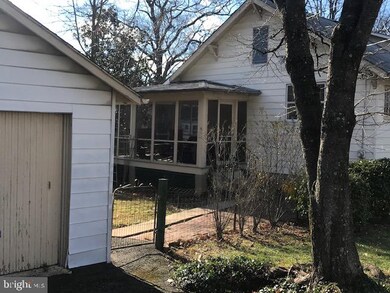
611 N Fillmore St Arlington, VA 22201
Lyon Park NeighborhoodEstimated Value: $1,212,000 - $1,717,561
Highlights
- Craftsman Architecture
- Wood Flooring
- No HOA
- Long Branch Elementary School Rated A
- Corner Lot
- 2-minute walk to Lyon Park
About This Home
As of February 2020Prime location just 3 blocks to all things Clarendon, this adorable vintage Craftsman bungalow is ready for your peronsalized renovation and expansion or new home on a quiet street. Just one block from Lyon Park, and one block from the soon to be new Clay Park at 7th & Garfield. Walk 4 blocks to Clarendon Metro, 5 blocks to Whole Foods and Starbucks, and so much more. House is being sold entirely "AS IS", same owner for 35 yrs. Pre-offer inspections are welcomed. This home is a prime candidate to expand and renovate, solidly built in 1928 with plaster walls, 9-ft ceilings, oak hardwood floors. It's ready for your TLC and transformation....Any offers by Tues. 5pm. Open houses Sat & Sun 1-4pm.
Home Details
Home Type
- Single Family
Est. Annual Taxes
- $8,025
Year Built
- Built in 1928
Lot Details
- 6,578 Sq Ft Lot
- West Facing Home
- Corner Lot
- Property is in below average condition
- Property is zoned R-6
Home Design
- Craftsman Architecture
- Bungalow
- Fixer Upper
- Plaster Walls
Interior Spaces
- 903 Sq Ft Home
- Property has 2 Levels
- Ceiling height of 9 feet or more
- Fireplace With Glass Doors
- Wood Flooring
- Unfinished Basement
- Basement Fills Entire Space Under The House
Bedrooms and Bathrooms
- 2 Main Level Bedrooms
- 1 Full Bathroom
Parking
- Driveway
- Off-Street Parking
Schools
- Long Branch Elementary School
- Jefferson Middle School
- Washington-Liberty High School
Utilities
- Radiator
- Heating System Uses Oil
- Natural Gas Water Heater
- Municipal Trash
- Fiber Optics Available
Community Details
- No Home Owners Association
- Clarendon Subdivision
Listing and Financial Details
- Tax Lot 490
- Assessor Parcel Number 18-052-004
Ownership History
Purchase Details
Home Financials for this Owner
Home Financials are based on the most recent Mortgage that was taken out on this home.Similar Homes in Arlington, VA
Home Values in the Area
Average Home Value in this Area
Purchase History
| Date | Buyer | Sale Price | Title Company |
|---|---|---|---|
| Pommerening Phillip A | $855,000 | Commonwealth Land Title |
Mortgage History
| Date | Status | Borrower | Loan Amount |
|---|---|---|---|
| Open | Pommerening Phillip A | $684,000 | |
| Previous Owner | Ahern Elizabeth C | $25,000 | |
| Previous Owner | Ahern Elizabeth C | $250,000 |
Property History
| Date | Event | Price | Change | Sq Ft Price |
|---|---|---|---|---|
| 02/19/2020 02/19/20 | Sold | $855,000 | -3.9% | $947 / Sq Ft |
| 01/22/2020 01/22/20 | Pending | -- | -- | -- |
| 01/15/2020 01/15/20 | For Sale | $889,900 | -- | $985 / Sq Ft |
Tax History Compared to Growth
Tax History
| Year | Tax Paid | Tax Assessment Tax Assessment Total Assessment is a certain percentage of the fair market value that is determined by local assessors to be the total taxable value of land and additions on the property. | Land | Improvement |
|---|---|---|---|---|
| 2024 | $16,489 | $1,596,200 | $912,200 | $684,000 |
| 2023 | $9,807 | $952,100 | $892,200 | $59,900 |
| 2022 | $9,462 | $918,600 | $852,200 | $66,400 |
| 2021 | $9,089 | $882,400 | $808,000 | $74,400 |
| 2020 | $8,379 | $816,700 | $742,400 | $74,300 |
| 2019 | $8,025 | $782,200 | $707,000 | $75,200 |
| 2018 | $7,682 | $763,600 | $681,800 | $81,800 |
| 2017 | $7,428 | $738,400 | $656,500 | $81,900 |
| 2016 | $6,824 | $688,600 | $585,800 | $102,800 |
| 2015 | $6,619 | $664,600 | $560,600 | $104,000 |
| 2014 | $6,267 | $629,200 | $525,200 | $104,000 |
Agents Affiliated with this Home
-
Ronald Cathell

Seller's Agent in 2020
Ronald Cathell
Keller Williams Realty
2 in this area
10 Total Sales
-
Kathleen Rehill

Buyer's Agent in 2020
Kathleen Rehill
RE/MAX
(703) 403-1064
1 in this area
101 Total Sales
Map
Source: Bright MLS
MLS Number: VAAR158012
APN: 18-052-004
- 724 N Cleveland St
- 607 N Hudson St
- 2615 3rd St N
- 3129 7th St N
- 933 N Daniel St
- 2600 3rd St N
- 2621 2nd Rd N
- 2909 2nd Rd N
- 729 N Barton St
- 1004 N Daniel St
- 911 N Irving St
- 1021 N Garfield St Unit B39
- 1021 N Garfield St Unit 831
- 1020 N Highland St Unit 1112
- 1020 N Highland St Unit 620
- 3220 5th St N
- 2408 3rd St N
- 1036 N Daniel St
- 209 N Cleveland St
- 3002 2nd St N
- 611 N Fillmore St
- 607 N Fillmore St
- 612 N Edgewood St
- 606 N Edgewood St
- 703 N Fillmore St
- 511 N Fillmore St
- 612 N Fillmore St
- 608 N Fillmore St
- 2805 7th St N
- 2807 N Pershing Dr Unit 1
- 2807 N Pershing Dr
- 602 N Edgewood St
- 604 N Fillmore St
- 707 N Fillmore St
- 702 N Fillmore St
- 708 N Edgewood St
- 501 N Fillmore St
- 609 N Edgewood St
- 2912 7th St N
- 706 N Fillmore St
