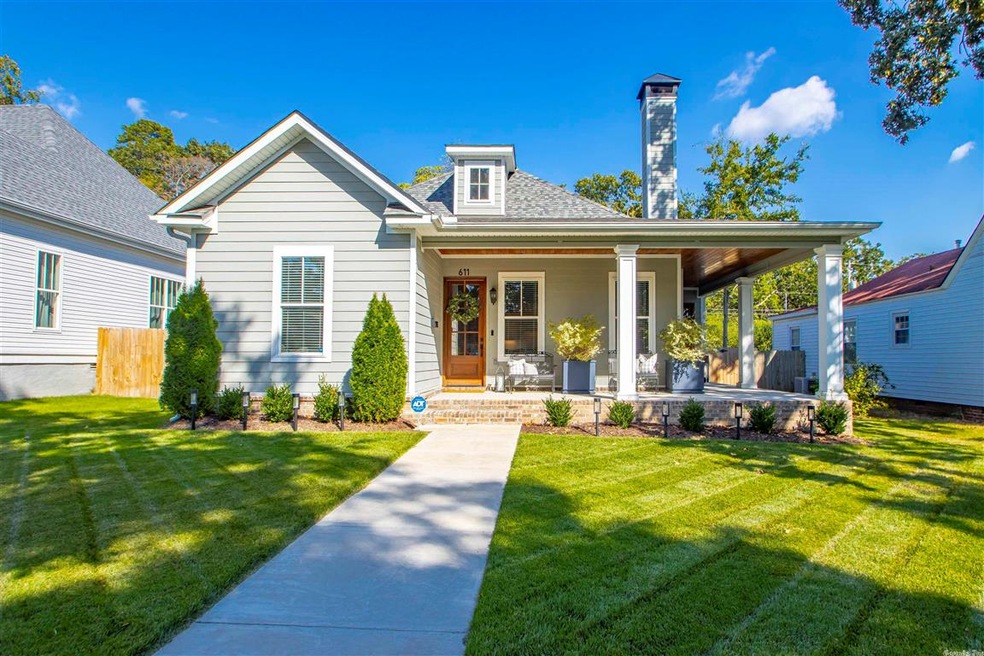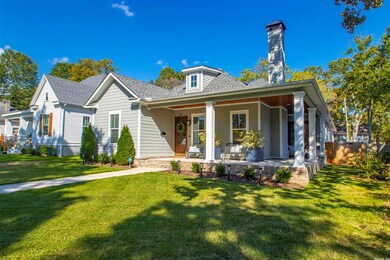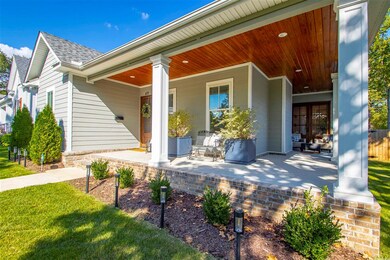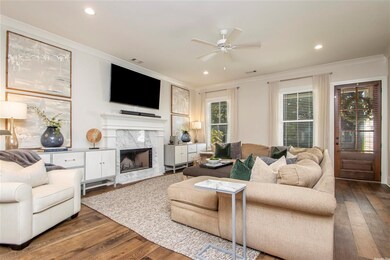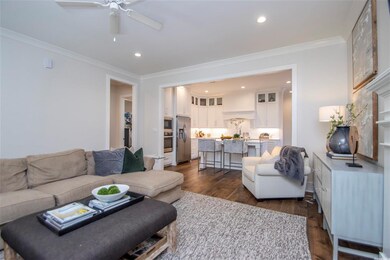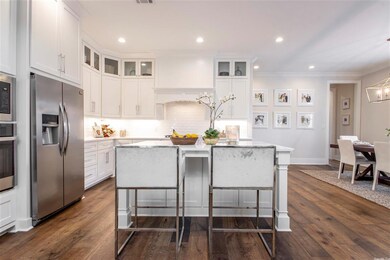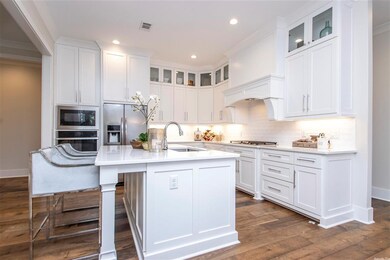
611 N Polk St Little Rock, AR 72205
Hillcrest NeighborhoodEstimated Value: $616,000 - $767,000
Highlights
- Craftsman Architecture
- Wood Flooring
- Home Office
- Pulaski Heights Elementary School Rated A-
- Main Floor Primary Bedroom
- Formal Dining Room
About This Home
As of November 2021Perfectly located for enjoying all that Little Rock has to offer, this stunning home is ideal for those who love walking to restaurants and shops in Hillcrest as well as easy access to Heights, Midtown, and Downtown. Built in 2019, this home features 4 bedrooms, 3 full bathrooms, an incredible wrap around front porch, an attached 2 car garage, sprinkler system, tons of attic space, and more. Do not miss out on this opportunity to own a newer build in one of Little Rock's most popular neighborhoods!
Last Agent to Sell the Property
Clayton Booth
RE/MAX Properties Listed on: 09/16/2021
Home Details
Home Type
- Single Family
Est. Annual Taxes
- $6,000
Year Built
- Built in 2019
Lot Details
- 8,428 Sq Ft Lot
- Level Lot
- Sprinkler System
Parking
- Garage
Home Design
- Craftsman Architecture
- Slab Foundation
- Frame Construction
- Architectural Shingle Roof
Interior Spaces
- 2,850 Sq Ft Home
- 1.5-Story Property
- Wood Burning Fireplace
- Family Room
- Formal Dining Room
- Home Office
- Laundry Room
Kitchen
- Gas Range
- Microwave
- Dishwasher
- Disposal
Flooring
- Wood
- Carpet
- Tile
Bedrooms and Bathrooms
- 4 Bedrooms
- Primary Bedroom on Main
- 3 Full Bathrooms
Utilities
- Central Heating and Cooling System
Ownership History
Purchase Details
Purchase Details
Home Financials for this Owner
Home Financials are based on the most recent Mortgage that was taken out on this home.Purchase Details
Home Financials for this Owner
Home Financials are based on the most recent Mortgage that was taken out on this home.Purchase Details
Home Financials for this Owner
Home Financials are based on the most recent Mortgage that was taken out on this home.Similar Homes in Little Rock, AR
Home Values in the Area
Average Home Value in this Area
Purchase History
| Date | Buyer | Sale Price | Title Company |
|---|---|---|---|
| Eshleman Martha R | -- | None Listed On Document | |
| Eshleman Martha R | $589,000 | Waco Title Company | |
| Booth Clayton | $489,500 | Standard Abstract & Ttl Co I | |
| Chris Maris Custom Homes & Remodeling Ll | -- | Standard Abstract & Ttl Co I |
Mortgage History
| Date | Status | Borrower | Loan Amount |
|---|---|---|---|
| Previous Owner | Booth Clayton | $466,760 | |
| Previous Owner | Booth Clayton | $465,025 | |
| Previous Owner | Chris Maris Custom Homes & Remodeling Ll | $384,000 |
Property History
| Date | Event | Price | Change | Sq Ft Price |
|---|---|---|---|---|
| 11/10/2021 11/10/21 | Sold | $589,000 | -1.7% | $207 / Sq Ft |
| 10/10/2021 10/10/21 | For Sale | $599,000 | +1.7% | $210 / Sq Ft |
| 10/05/2021 10/05/21 | Off Market | $589,000 | -- | -- |
| 09/21/2021 09/21/21 | Price Changed | $599,000 | -1.6% | $210 / Sq Ft |
| 09/20/2021 09/20/21 | Price Changed | $609,000 | -1.7% | $214 / Sq Ft |
| 09/16/2021 09/16/21 | For Sale | $619,500 | +26.6% | $217 / Sq Ft |
| 10/18/2019 10/18/19 | Sold | $489,500 | 0.0% | $172 / Sq Ft |
| 05/03/2019 05/03/19 | For Sale | $489,500 | +515.7% | $172 / Sq Ft |
| 12/03/2018 12/03/18 | Sold | $79,500 | +6.0% | -- |
| 11/12/2018 11/12/18 | Pending | -- | -- | -- |
| 10/27/2018 10/27/18 | For Sale | $75,000 | -- | -- |
Tax History Compared to Growth
Tax History
| Year | Tax Paid | Tax Assessment Tax Assessment Total Assessment is a certain percentage of the fair market value that is determined by local assessors to be the total taxable value of land and additions on the property. | Land | Improvement |
|---|---|---|---|---|
| 2023 | $8,420 | $120,286 | $27,600 | $92,686 |
| 2022 | $8,420 | $120,286 | $27,600 | $92,686 |
| 2021 | $6,043 | $85,720 | $15,960 | $69,760 |
| 2020 | $6,000 | $85,720 | $15,960 | $69,760 |
| 2019 | $1,117 | $15,960 | $15,960 | $0 |
Agents Affiliated with this Home
-
C
Seller's Agent in 2021
Clayton Booth
RE/MAX
-
Amanda Galbraith

Buyer's Agent in 2021
Amanda Galbraith
Arkansas Property Management & Real Estate
(501) 804-9942
4 in this area
109 Total Sales
-
Valentine Hansen

Seller's Agent in 2019
Valentine Hansen
RE/MAX
(501) 960-4667
72 in this area
1,052 Total Sales
-
Jean Hurst

Buyer's Agent in 2019
Jean Hurst
Berkshire Hathaway HomeServices Arkansas Realty
(501) 350-3297
7 in this area
122 Total Sales
-
Judy Nelsen
J
Seller's Agent in 2018
Judy Nelsen
Adkins & Associates Real Estate
(501) 580-5839
7 in this area
47 Total Sales
Map
Source: Cooperative Arkansas REALTORS® MLS
MLS Number: 21030308
APN: 33L-045-00-193-01
