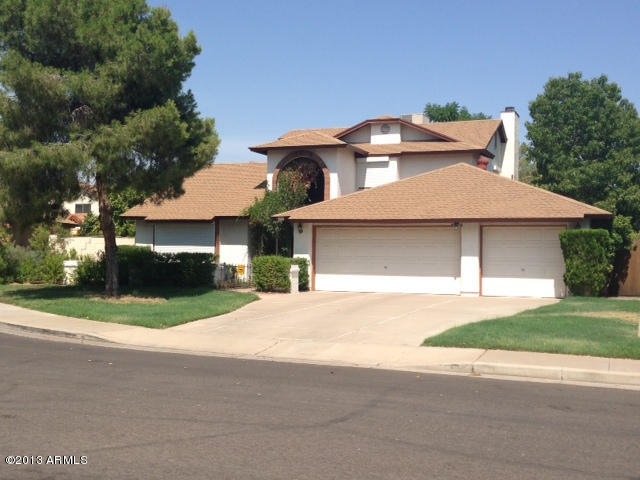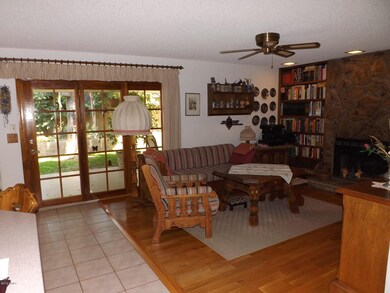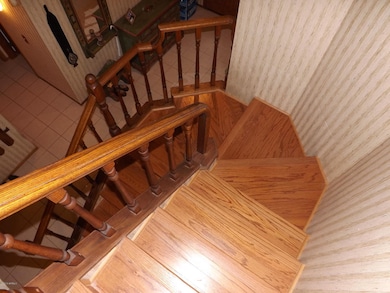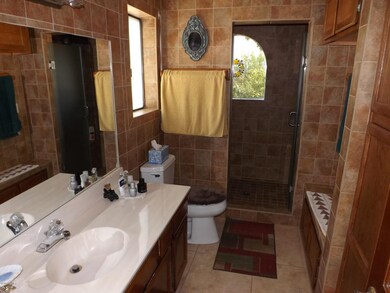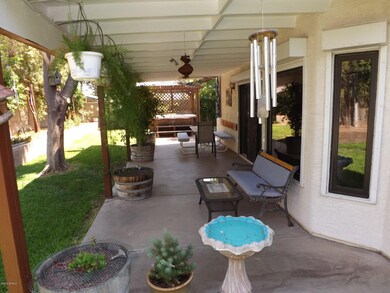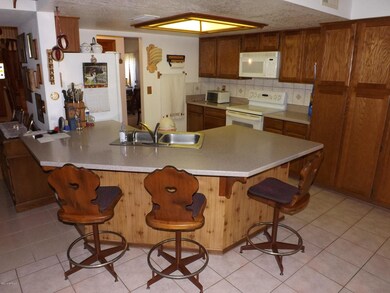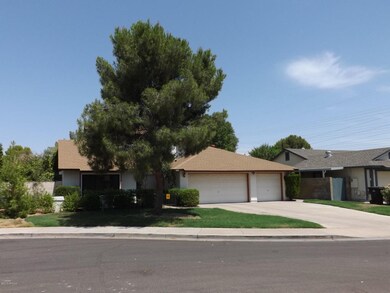
611 N Rosemont Cir Mesa, AZ 85205
Central Mesa East NeighborhoodHighlights
- Heated Spa
- 0.18 Acre Lot
- Wood Flooring
- Franklin at Brimhall Elementary School Rated A
- Vaulted Ceiling
- No HOA
About This Home
As of March 2022Traditional Sale! This beautiful home has been loved and well-cared for. Wonderful floorplan features spacious formal living and dining rooms, family room with stone fireplace and built-in bookshelves, downstairs den. Large kitchen features breakfast bar, corian counters, and bay window. Beautiful backyard with large cov'd patio, above ground spa, misters, and fruit trees. Remodeled master bath, gorgeous oak floors added. Extra insulation, upgraded dual-pane casement windows, and mechanical sunshades throughout. SRP energy scorecard reflects 41% less energy usage compared to similar homes! See SRP Scorecard and Home Improvement List in MLS Documents tab. Outstanding location between US60 and 202 Fwys. Very special!
Last Agent to Sell the Property
Central Arizona Real Estate Specialists, LLC Brokerage Phone: 480-844-2273 License #BR103170000 Listed on: 07/11/2013
Home Details
Home Type
- Single Family
Est. Annual Taxes
- $1,161
Year Built
- Built in 1986
Lot Details
- 7,875 Sq Ft Lot
- Cul-De-Sac
- Block Wall Fence
- Misting System
- Front and Back Yard Sprinklers
- Sprinklers on Timer
- Grass Covered Lot
Parking
- 3 Car Garage
- Garage Door Opener
Home Design
- Wood Frame Construction
- Composition Roof
- Stucco
Interior Spaces
- 2,346 Sq Ft Home
- 2-Story Property
- Vaulted Ceiling
- Ceiling Fan
- Double Pane Windows
- Mechanical Sun Shade
- Family Room with Fireplace
Kitchen
- Eat-In Kitchen
- Breakfast Bar
- Built-In Microwave
Flooring
- Wood
- Carpet
- Tile
Bedrooms and Bathrooms
- 3 Bedrooms
- 2.5 Bathrooms
- Dual Vanity Sinks in Primary Bathroom
Pool
- Heated Spa
- Above Ground Spa
Outdoor Features
- Covered patio or porch
Schools
- Sandra Day O'connor High Elementary School
- Shepherd Junior High School
- Red Mountain High School
Utilities
- Refrigerated Cooling System
- Heating Available
- High Speed Internet
- Cable TV Available
Community Details
- No Home Owners Association
- Association fees include no fees
- Stoneybrook Subdivision
Listing and Financial Details
- Tax Lot 198
- Assessor Parcel Number 140-16-203
Ownership History
Purchase Details
Home Financials for this Owner
Home Financials are based on the most recent Mortgage that was taken out on this home.Purchase Details
Home Financials for this Owner
Home Financials are based on the most recent Mortgage that was taken out on this home.Purchase Details
Home Financials for this Owner
Home Financials are based on the most recent Mortgage that was taken out on this home.Similar Homes in Mesa, AZ
Home Values in the Area
Average Home Value in this Area
Purchase History
| Date | Type | Sale Price | Title Company |
|---|---|---|---|
| Warranty Deed | $520,000 | First American Title | |
| Warranty Deed | $317,000 | Pioneer Title Agency Inc | |
| Warranty Deed | $245,000 | Security Title Agency |
Mortgage History
| Date | Status | Loan Amount | Loan Type |
|---|---|---|---|
| Previous Owner | $29,757 | FHA | |
| Previous Owner | $311,258 | FHA | |
| Previous Owner | $9,177 | Second Mortgage Made To Cover Down Payment | |
| Previous Owner | $272,262 | VA | |
| Previous Owner | $269,613 | VA | |
| Previous Owner | $250,747 | VA | |
| Previous Owner | $252,657 | VA | |
| Previous Owner | $253,085 | VA |
Property History
| Date | Event | Price | Change | Sq Ft Price |
|---|---|---|---|---|
| 03/29/2022 03/29/22 | Sold | $520,000 | +5.1% | $222 / Sq Ft |
| 03/13/2022 03/13/22 | Pending | -- | -- | -- |
| 03/09/2022 03/09/22 | For Sale | $495,000 | +56.2% | $211 / Sq Ft |
| 09/13/2019 09/13/19 | Sold | $317,000 | +0.6% | $135 / Sq Ft |
| 07/20/2019 07/20/19 | Pending | -- | -- | -- |
| 07/16/2019 07/16/19 | For Sale | $315,000 | +28.6% | $134 / Sq Ft |
| 11/14/2013 11/14/13 | Sold | $245,000 | -2.0% | $104 / Sq Ft |
| 10/04/2013 10/04/13 | Pending | -- | -- | -- |
| 09/16/2013 09/16/13 | Price Changed | $250,000 | -2.7% | $107 / Sq Ft |
| 08/23/2013 08/23/13 | Price Changed | $257,000 | -3.0% | $110 / Sq Ft |
| 07/18/2013 07/18/13 | Price Changed | $264,900 | -3.6% | $113 / Sq Ft |
| 07/11/2013 07/11/13 | For Sale | $274,900 | -- | $117 / Sq Ft |
Tax History Compared to Growth
Tax History
| Year | Tax Paid | Tax Assessment Tax Assessment Total Assessment is a certain percentage of the fair market value that is determined by local assessors to be the total taxable value of land and additions on the property. | Land | Improvement |
|---|---|---|---|---|
| 2025 | $1,733 | $20,883 | -- | -- |
| 2024 | $1,753 | $19,889 | -- | -- |
| 2023 | $1,753 | $37,380 | $7,470 | $29,910 |
| 2022 | $1,715 | $28,520 | $5,700 | $22,820 |
| 2021 | $1,762 | $26,700 | $5,340 | $21,360 |
| 2020 | $1,738 | $24,230 | $4,840 | $19,390 |
| 2019 | $1,610 | $21,810 | $4,360 | $17,450 |
| 2018 | $1,537 | $21,070 | $4,210 | $16,860 |
| 2017 | $1,489 | $19,080 | $3,810 | $15,270 |
| 2016 | $1,462 | $17,800 | $3,560 | $14,240 |
| 2015 | $1,381 | $16,170 | $3,230 | $12,940 |
Agents Affiliated with this Home
-
Lorina Ruiz

Seller's Agent in 2022
Lorina Ruiz
Real Broker
(480) 298-3198
1 in this area
13 Total Sales
-
Kyle Bates

Seller Co-Listing Agent in 2022
Kyle Bates
Real Broker
(480) 639-8093
10 in this area
435 Total Sales
-
Clift Barnewolt

Buyer's Agent in 2022
Clift Barnewolt
Hallmark Properties
(602) 315-3725
2 in this area
18 Total Sales
-
Jared Harris
J
Seller's Agent in 2019
Jared Harris
Edge Realty, LLC
(480) 204-3981
6 in this area
53 Total Sales
-
Scott Harris
S
Seller Co-Listing Agent in 2019
Scott Harris
Edge Realty, LLC
(480) 694-0340
4 in this area
49 Total Sales
-
Brianna Ruelas
B
Buyer's Agent in 2019
Brianna Ruelas
My Home Group
(480) 251-4939
25 Total Sales
Map
Source: Arizona Regional Multiple Listing Service (ARMLS)
MLS Number: 4966057
APN: 140-16-203
- 5020 E Dallas St
- 4909 E Dallas St
- 4933 E Downing St
- 5204 E Colby St
- 5135 E Evergreen St Unit 1166
- 5226 E Colby St
- 5228 E Des Moines St
- 5232 E Dodge St
- 4718 E Decatur St
- 4706 E Des Moines St
- 5055 E University Dr Unit F16
- 5055 E University Dr Unit G-64
- 4906 E Evergreen St
- 5136 E Evergreen St Unit 1053
- 4645 E Covina St
- 4860 E Main St Unit D-94
- 4860 E Main St Unit C-29
- 4860 E Main St Unit R-16
- 4860 E Main St Unit G-74
- 4860 E Main St Unit T-180
