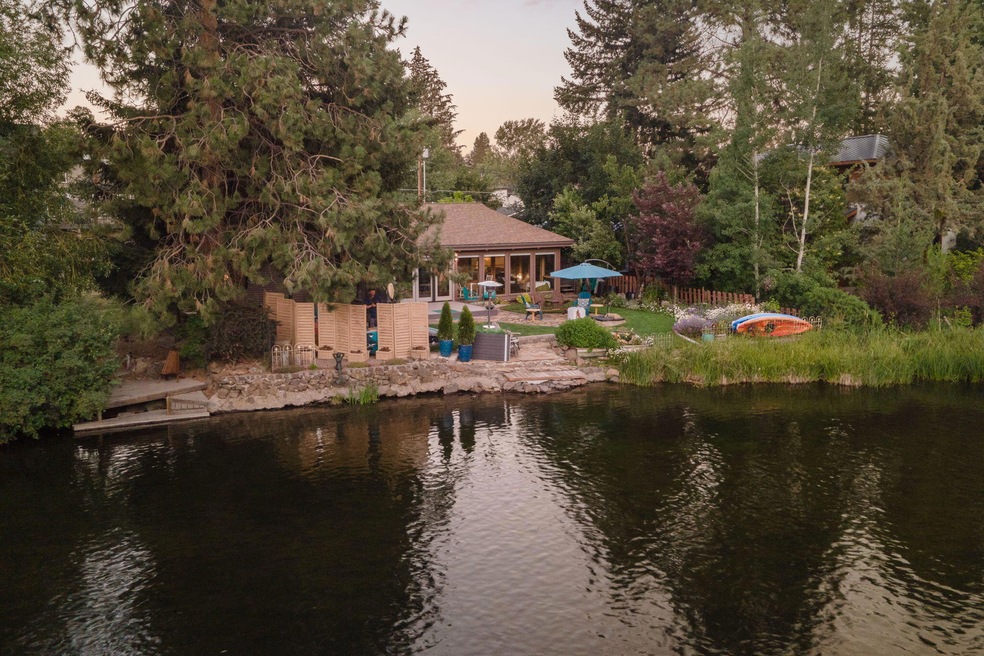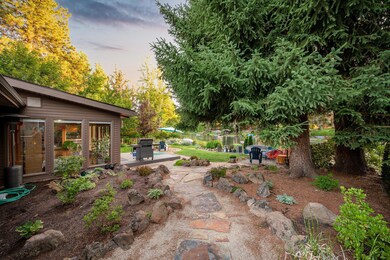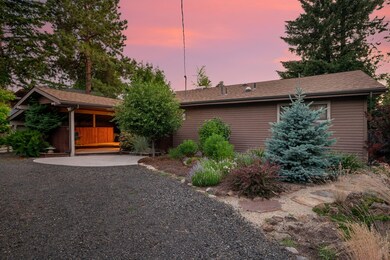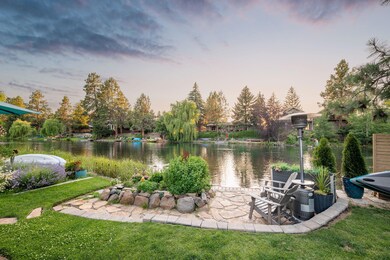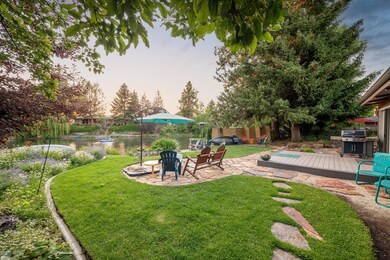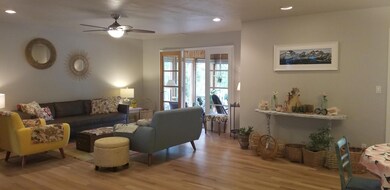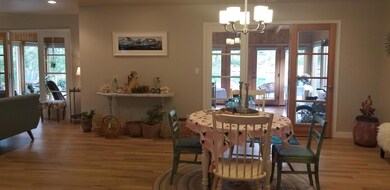
611 NW Riverfront St Bend, OR 97701
Old Bend NeighborhoodEstimated Value: $1,528,000 - $2,490,000
Highlights
- Docks
- River View
- Ranch Style House
- William E. Miller Elementary School Rated A-
- Deck
- Engineered Wood Flooring
About This Home
As of August 2022Legacy one-of-a-kind property on the Deschutes River near Drake Park in Downtown Bend. Step into the river with your favorite watercraft via the private dock from your landscaped oasis. Huge tiled-sunroom with floor to ceiling windows to bask in your amazing river views. Lovingly and meticulously remodeled in 2018. Don't miss out on the opportunity of a lifetime, for your family to enjoy for generations to come!
Last Agent to Sell the Property
Gina Dunker
Allison James Estates & Homes of Oregon LLC License #201001049 Listed on: 08/12/2022
Co-Listed By
Non-Member Non-Member
Non-member
Home Details
Home Type
- Single Family
Est. Annual Taxes
- $6,604
Year Built
- Built in 1965
Lot Details
- 6,098 Sq Ft Lot
- River Front
- Fenced
- Xeriscape Landscape
- Level Lot
- Backyard Sprinklers
- Property is zoned RM, RM
Property Views
- River
- Neighborhood
Home Design
- Ranch Style House
- Frame Construction
- Composition Roof
- Concrete Perimeter Foundation
Interior Spaces
- 2,023 Sq Ft Home
- Ceiling Fan
- Wood Burning Fireplace
- Double Pane Windows
- Vinyl Clad Windows
- Living Room with Fireplace
- Dining Room
- Sun or Florida Room
- Laundry Room
Kitchen
- Eat-In Kitchen
- Oven
- Cooktop with Range Hood
- Dishwasher
- Disposal
Flooring
- Engineered Wood
- Tile
Bedrooms and Bathrooms
- 3 Bedrooms
- Linen Closet
- 2 Full Bathrooms
- Bathtub with Shower
- Solar Tube
Home Security
- Carbon Monoxide Detectors
- Fire and Smoke Detector
Parking
- Attached Carport
- No Garage
- Driveway
Outdoor Features
- Docks
- Deck
- Enclosed patio or porch
Schools
- William E Miller Elementary School
- Cascade Middle School
- Summit High School
Utilities
- ENERGY STAR Qualified Air Conditioning
- Forced Air Heating and Cooling System
- Heating System Uses Natural Gas
- Water Heater
Additional Features
- Accessible Approach with Ramp
- ENERGY STAR Qualified Equipment
Community Details
- No Home Owners Association
- Mill Addition Subdivision
Listing and Financial Details
- Legal Lot and Block 4+PT 3 & PT 5 / 7
- Assessor Parcel Number 103971
Ownership History
Purchase Details
Home Financials for this Owner
Home Financials are based on the most recent Mortgage that was taken out on this home.Purchase Details
Purchase Details
Purchase Details
Similar Homes in Bend, OR
Home Values in the Area
Average Home Value in this Area
Purchase History
| Date | Buyer | Sale Price | Title Company |
|---|---|---|---|
| Christine Gregory Living Trust | $2,200,000 | First American Title | |
| Tenbroek Heather G | -- | First American Title | |
| Hoover John S | -- | None Listed On Document | |
| Tenbroek Heather G | -- | None Available |
Mortgage History
| Date | Status | Borrower | Loan Amount |
|---|---|---|---|
| Open | Christine Gregory Living Trust | $1,430,000 |
Property History
| Date | Event | Price | Change | Sq Ft Price |
|---|---|---|---|---|
| 08/31/2022 08/31/22 | Sold | $2,200,000 | 0.0% | $1,087 / Sq Ft |
| 08/14/2022 08/14/22 | Pending | -- | -- | -- |
| 08/12/2022 08/12/22 | For Sale | $2,200,000 | 0.0% | $1,087 / Sq Ft |
| 07/25/2022 07/25/22 | Pending | -- | -- | -- |
| 07/21/2022 07/21/22 | For Sale | $2,200,000 | -- | $1,087 / Sq Ft |
Tax History Compared to Growth
Tax History
| Year | Tax Paid | Tax Assessment Tax Assessment Total Assessment is a certain percentage of the fair market value that is determined by local assessors to be the total taxable value of land and additions on the property. | Land | Improvement |
|---|---|---|---|---|
| 2024 | $7,775 | $464,370 | -- | -- |
| 2023 | $7,068 | $442,120 | $0 | $0 |
| 2022 | $6,594 | $416,750 | $0 | $0 |
| 2021 | $6,604 | $404,620 | $0 | $0 |
| 2020 | $6,266 | $404,620 | $0 | $0 |
| 2019 | $6,091 | $392,840 | $0 | $0 |
| 2018 | $5,919 | $381,400 | $0 | $0 |
| 2017 | $5,746 | $370,300 | $0 | $0 |
| 2016 | $5,479 | $359,520 | $0 | $0 |
| 2015 | $5,328 | $349,050 | $0 | $0 |
Agents Affiliated with this Home
-
G
Seller's Agent in 2022
Gina Dunker
Allison James Estates & Homes of Oregon LLC
-
N
Seller Co-Listing Agent in 2022
Non-Member Non-Member
Non-member
-
Jason Boone
J
Buyer's Agent in 2022
Jason Boone
Duke Warner Realty
(541) 362-1031
3 in this area
112 Total Sales
-
T
Buyer Co-Listing Agent in 2022
Terry Skjersaa
Duke Warner Realty
(541) 383-1426
Map
Source: Oregon Datashare
MLS Number: 220150594
APN: 103971
- 434 NW Riverside Blvd
- 414 NW Riverside Blvd
- 25 NW Hood Place
- 26 NW Mccann Ave Unit 2
- 232 NW Congress St
- 0 Fazio Ln Unit Lot 273 220187171
- 0 Fazio Ln Unit Lot 272 220180948
- 104 NW Congress St
- 337 NW Columbia St Unit 1 & 2
- 305 NW Columbia St
- 402 NW 12th St
- 830 NW 12th St Unit 1,2
- 1045 NW Cumberland Ave
- 1235 NW Hartford Ave
- 295 NW Jefferson Place
- 1164 NW Columbia St
- 145 NW Jefferson Place
- 1004 NW Union St
- 156 NW Jefferson Place
- 111 NW Jefferson Place
- 611 NW Riverfront St
- 560 NW Riverfront St
- 441 NW Riverside Blvd
- 537 NW Riverfront St
- 528 NW Riverfront St
- 453 NW Riverside Blvd
- 526 NW Riverfront St
- 525 NW Riverfront St
- 461 NW Riverside Blvd
- 11 NW Hixon Ave
- 11 NW Hixon Ave Unit 2
- 5 NW Hixon Ave
- 425 NW Riverside Blvd
- 307 NW Tumalo Ave
- 516 NW Riverfront St
- 656 NW Harmon Blvd
- 628 NW Harmon Blvd
- 507 NW Riverfront St
