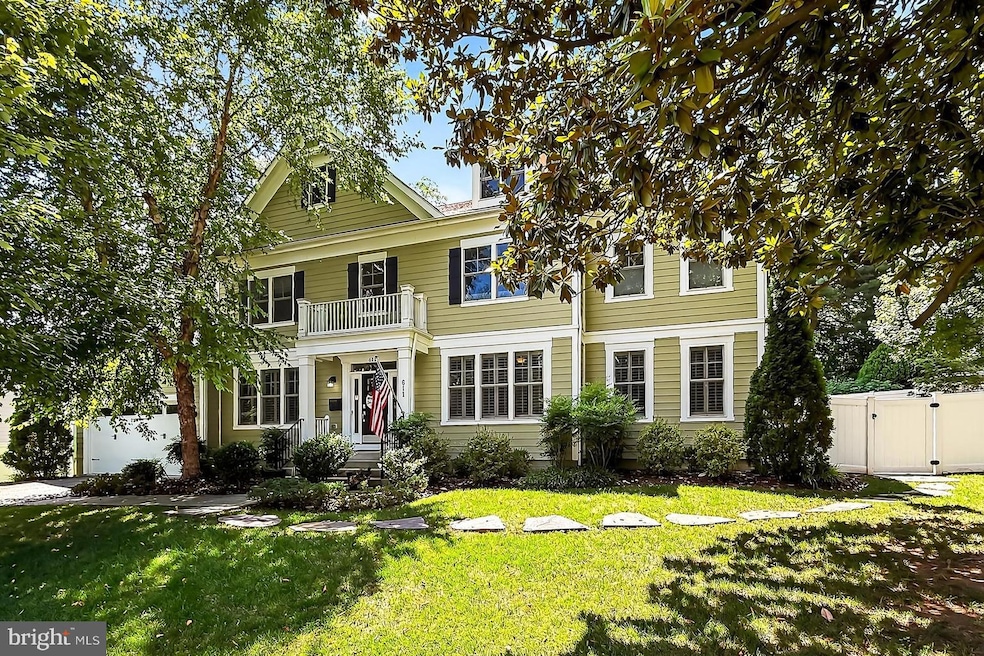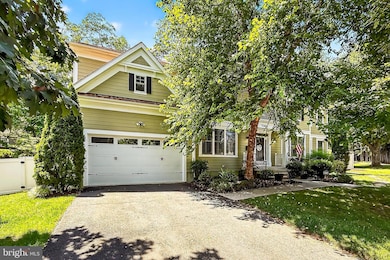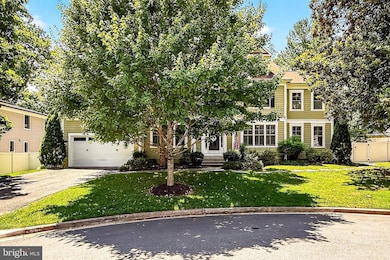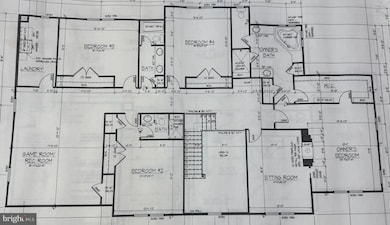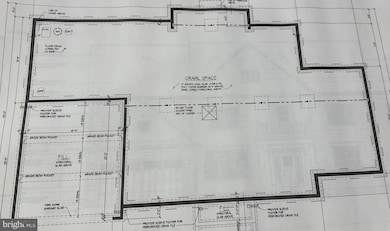
611 Oak Haven Dr Falls Church, VA 22046
Estimated payment $12,706/month
Highlights
- Popular Property
- Eat-In Gourmet Kitchen
- Colonial Architecture
- Mt. Daniel Elementary School Rated A-
- Open Floorplan
- 2-minute walk to Lincoln Park
About This Home
You’ve found your new Falls Cathedral City house in this stunning and quality-built home nestled at the end of an Oak Haven cul-de-sac. Contemporary design blends with classic colonial living making this home great for entertaining but also loaded with features for real life living – aka lots of storage! This spacious 5,000+ sf home features 5BR/4.5BA in an airy and open concept layout. The main level has hardwood flooring with a two-story entry foyer, large dining room, Eat-in Kitchen w/a breakfast bar/stainless appliances/granite countertops/pantry which is open to the Living Room w/gas fireplace & ceiling fan. This floor also has another open gathering space with doors to the spacious backyard and patio/deck, an ensuite guest bedroom, office, wine bar, mudroom with double closets, and a half bath. The second floor has the large master suite with a bedroom, sitting room, huge custom closet, double linen closets, and bathroom with a double size shower and large soaking tub. The other three bedrooms have a shared hallway bathroom and one ensuite bathroom. There is another large open loft area for great versatile space. The Laundry room is also on the second floor. The fully fenced backyard has a huge patio, built in 2023 and surrounded by a lush landscape highlighted at night with integrated lighting. Other features include Elfa storage and closet systems, solid wood doors w/custom moldings, plantation shutters and window coverings, 4 large wall mounted TVs which convey, a 17KW home generator, and an electric car charging station. Also, the house sits atop a full unfinished crawl space basement which adds over 2000sf of storage. All of this and more convenient to the Metro, W & OD Trail, FCC farmers market, parks, and the highly rated Falls Church City schools. This home is a gem and you know what they say, location, location, location and this house has it in spades...
Home Details
Home Type
- Single Family
Est. Annual Taxes
- $19,799
Year Built
- Built in 2011
Lot Details
- 0.25 Acre Lot
- Cul-De-Sac
- Vinyl Fence
- Back Yard Fenced
- Level Lot
- Property is in very good condition
- Property is zoned R-1A
Parking
- 2 Car Direct Access Garage
- Oversized Parking
- Electric Vehicle Home Charger
- Front Facing Garage
Home Design
- Colonial Architecture
- Poured Concrete
- Spray Foam Insulation
- Architectural Shingle Roof
- HardiePlank Type
Interior Spaces
- 5,014 Sq Ft Home
- Property has 2 Levels
- Open Floorplan
- Chair Railings
- Crown Molding
- Wainscoting
- Cathedral Ceiling
- Ceiling Fan
- Recessed Lighting
- Stone Fireplace
- Gas Fireplace
- Window Treatments
- Family Room Off Kitchen
- Formal Dining Room
- Attic
Kitchen
- Eat-In Gourmet Kitchen
- Double Oven
- Gas Oven or Range
- Range Hood
- Built-In Microwave
- Extra Refrigerator or Freezer
- Ice Maker
- Dishwasher
- Kitchen Island
- Disposal
Flooring
- Wood
- Carpet
- Ceramic Tile
Bedrooms and Bathrooms
- Walk-In Closet
- Soaking Tub
Laundry
- Laundry on upper level
- Gas Front Loading Dryer
- ENERGY STAR Qualified Washer
Unfinished Basement
- Basement Fills Entire Space Under The House
- Interior Basement Entry
- Sump Pump
- Crawl Space
Location
- Suburban Location
Utilities
- Central Air
- Heat Pump System
- Underground Utilities
- 200+ Amp Service
- Power Generator
- Natural Gas Water Heater
Community Details
- No Home Owners Association
- Built by Stanley Martin Homes
- Oak Haven Subdivision
Listing and Financial Details
- Coming Soon on 7/30/25
- Tax Lot 1
- Assessor Parcel Number 51-121-045
Map
Home Values in the Area
Average Home Value in this Area
Tax History
| Year | Tax Paid | Tax Assessment Tax Assessment Total Assessment is a certain percentage of the fair market value that is determined by local assessors to be the total taxable value of land and additions on the property. | Land | Improvement |
|---|---|---|---|---|
| 2025 | $19,178 | $1,636,300 | $710,400 | $925,900 |
| 2024 | $19,178 | $1,559,200 | $663,900 | $895,300 |
| 2023 | $20,221 | $1,644,000 | $577,300 | $1,066,700 |
| 2022 | $20,280 | $1,603,500 | $577,300 | $1,026,200 |
| 2021 | $20,617 | $1,536,400 | $528,400 | $1,008,000 |
| 2020 | $20,444 | $1,484,400 | $510,500 | $973,900 |
| 2019 | $20,132 | $1,461,400 | $487,500 | $973,900 |
| 2018 | $19,146 | $1,450,300 | $476,400 | $973,900 |
| 2017 | $9,554 | $1,411,800 | $476,400 | $935,400 |
| 2016 | $9,155 | $1,367,800 | $476,400 | $891,400 |
| 2015 | $18,311 | $1,367,800 | $476,400 | $891,400 |
| 2014 | $18,165 | $1,367,800 | $476,400 | $891,400 |
Purchase History
| Date | Type | Sale Price | Title Company |
|---|---|---|---|
| Warranty Deed | $495,000 | -- |
Mortgage History
| Date | Status | Loan Amount | Loan Type |
|---|---|---|---|
| Open | $1,422,000 | VA | |
| Closed | $1,422,000 | VA |
Similar Homes in Falls Church, VA
Source: Bright MLS
MLS Number: VAFA2003144
APN: 51-121-045
- 500 Great Falls St
- 6947 28th St N
- 210 N Oak St
- 312 W Columbia St
- 201 Pennsylvania Ave
- 721 Park Ave
- 727 Park Ave
- 174 N Lee St
- 154 N Lee St
- 150 N Lee St
- 2237 Meridian St
- 6825 Williamsburg Blvd
- 307 Shadow Walk
- 6807 Williamsburg Blvd
- 6909 Willow St
- 444 W Broad St Unit 401
- 2239 Casemont Dr
- 6919 Willow St
- 6807 29th St N
- 6601 Gordon Ave
- 707 Lincoln Ave
- 110 Founders Ave
- 402 W Broad St
- 324 Little Falls St
- 324 Little Falls St
- 6789 Little Falls Rd
- 114 S Lee St
- 6930 Little Falls Rd Unit 6930
- 1033 W Broad St
- 301 W Broad St
- 172 W Annandale Rd
- 7027 Haycock Rd Unit 506F
- 450 N Washington St
- 2200 N Westmoreland St Unit 203
- 2200 N Westmoreland St Unit 229
- 304 Timber Ln
- 111 E Broad St
- 6724 24th Ct N
- 2121 N Westmoreland St
- 410 S Maple Ave
