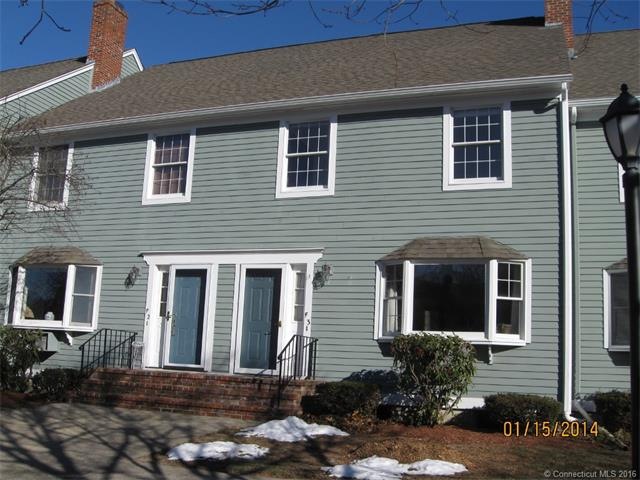
611 Ocean Ave Unit F3 New London, CT 06320
South New London NeighborhoodHighlights
- Deck
- 1 Car Detached Garage
- Property is near a bus stop
- 1 Fireplace
- Guest Parking
- 3-minute walk to Toby May Park
About This Home
As of August 2017Classic Ocean Park Condo with 2 Bedrooms, 2.5 Baths, living room with fireplace, 2 decks, full Basement and garage. New stainless steel appliances. Perfect location close to beaches and boating!
PRICED TO SELL LISTED UNDER MARKET VALUE!
Last Agent to Sell the Property
RE/MAX on the Bay License #REB.0756527 Listed on: 01/12/2015

Property Details
Home Type
- Condominium
Est. Annual Taxes
- $4,577
Year Built
- Built in 1987
HOA Fees
- $240 Monthly HOA Fees
Home Design
- Shake Siding
Interior Spaces
- 1,440 Sq Ft Home
- 1 Fireplace
- Unfinished Basement
- Basement Fills Entire Space Under The House
Kitchen
- Oven or Range
- Microwave
- Dishwasher
Bedrooms and Bathrooms
- 2 Bedrooms
Laundry
- Dryer
- Washer
Parking
- 1 Car Detached Garage
- Parking Deck
- Guest Parking
- Visitor Parking
Schools
- Boe Elementary School
- Bennie Dover Jackson Middle School
- New London High School
Utilities
- Baseboard Heating
- Electric Water Heater
- Cable TV Available
Additional Features
- Deck
- Property is near a bus stop
Community Details
Overview
- Association fees include grounds maintenance, property management, snow removal, trash pickup
- 36 Units
- Ocean Park Community
Pet Policy
- Pets Allowed
Ownership History
Purchase Details
Home Financials for this Owner
Home Financials are based on the most recent Mortgage that was taken out on this home.Purchase Details
Home Financials for this Owner
Home Financials are based on the most recent Mortgage that was taken out on this home.Purchase Details
Similar Homes in New London, CT
Home Values in the Area
Average Home Value in this Area
Purchase History
| Date | Type | Sale Price | Title Company |
|---|---|---|---|
| Warranty Deed | $160,000 | -- | |
| Warranty Deed | $149,000 | -- | |
| Warranty Deed | $75,000 | -- |
Mortgage History
| Date | Status | Loan Amount | Loan Type |
|---|---|---|---|
| Open | $120,000 | Purchase Money Mortgage | |
| Previous Owner | $144,027 | FHA | |
| Previous Owner | $60,000 | No Value Available |
Property History
| Date | Event | Price | Change | Sq Ft Price |
|---|---|---|---|---|
| 08/31/2017 08/31/17 | Sold | $160,000 | -2.4% | $111 / Sq Ft |
| 07/02/2017 07/02/17 | Pending | -- | -- | -- |
| 06/29/2017 06/29/17 | Price Changed | $164,000 | -2.4% | $114 / Sq Ft |
| 06/13/2017 06/13/17 | Price Changed | $168,000 | -3.4% | $117 / Sq Ft |
| 05/13/2017 05/13/17 | For Sale | $173,900 | +16.7% | $121 / Sq Ft |
| 02/16/2016 02/16/16 | Sold | $149,000 | -12.3% | $103 / Sq Ft |
| 11/10/2015 11/10/15 | Pending | -- | -- | -- |
| 01/12/2015 01/12/15 | For Sale | $169,900 | -- | $118 / Sq Ft |
Tax History Compared to Growth
Tax History
| Year | Tax Paid | Tax Assessment Tax Assessment Total Assessment is a certain percentage of the fair market value that is determined by local assessors to be the total taxable value of land and additions on the property. | Land | Improvement |
|---|---|---|---|---|
| 2025 | $4,787 | $176,000 | $0 | $176,000 |
| 2024 | $4,840 | $176,000 | $0 | $176,000 |
| 2023 | $4,317 | $115,920 | $0 | $115,920 |
| 2022 | $4,168 | $111,720 | $0 | $111,720 |
| 2021 | $4,240 | $111,720 | $0 | $111,720 |
| 2020 | $4,267 | $111,720 | $0 | $111,720 |
| 2019 | $4,458 | $111,720 | $0 | $111,720 |
| 2018 | $5,070 | $115,920 | $0 | $115,920 |
| 2017 | $5,131 | $115,920 | $0 | $115,920 |
| 2016 | $4,690 | $115,920 | $0 | $115,920 |
| 2015 | $4,578 | $115,920 | $0 | $115,920 |
| 2014 | $3,973 | $115,920 | $0 | $115,920 |
Agents Affiliated with this Home
-
Ron Donovan

Seller's Agent in 2017
Ron Donovan
RE/MAX
(860) 287-1216
13 in this area
60 Total Sales
-
M
Buyer's Agent in 2017
Michelle Mayo
eXp Realty
-
Katy Schargus

Seller's Agent in 2016
Katy Schargus
RE/MAX
(860) 608-6743
9 in this area
25 Total Sales
Map
Source: SmartMLS
MLS Number: E10014721
APN: NLON-000013-000050-000192-000009
- 61 Mansfield Rd
- 70 Farmington Ave Unit 1V
- 70 Farmington Ave Unit 3A
- 214 Thames St
- 11 Morton St
- 280 Gardner Ave Unit D4
- 63 Niles Hill Rd Unit A4
- 35 Thames St
- 95 Gardner Ave
- 388 Pequot Ave
- 292 Pequot Ave Unit 4L
- 209 Pequot Ave
- 10 Easy St Unit C
- 8 Wilson Ave
- 184 Pequot Ave Unit 406
- 184 Pequot Ave Unit 104
- 17 Gardner Ave
- 335 Ocean Ave
- 40 Glenwood Place
- 376 Glenwood Avenue Extension
