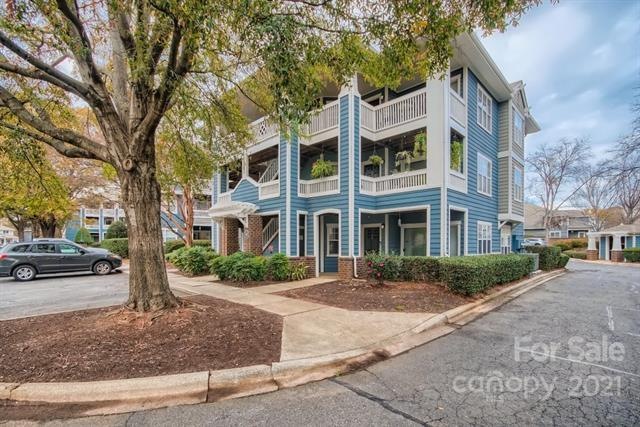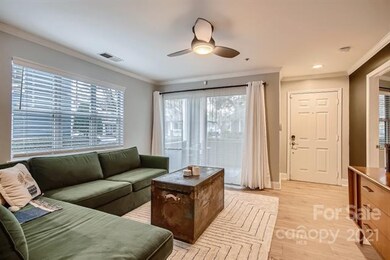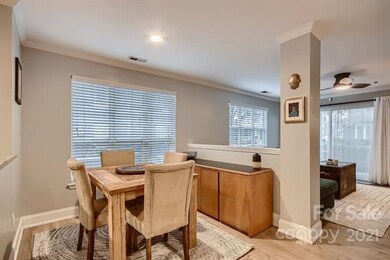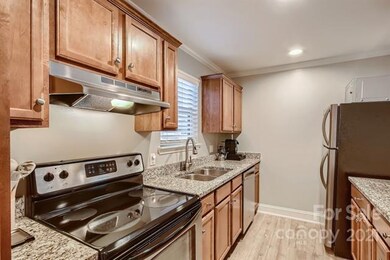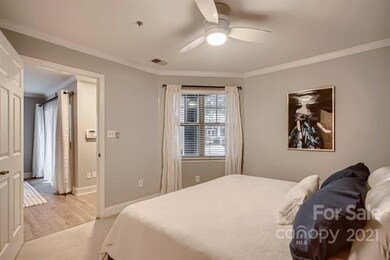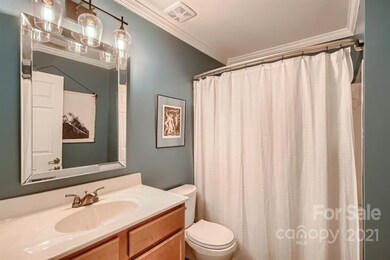
611 Olmsted Park Place Unit B Charlotte, NC 28203
Dilworth NeighborhoodEstimated Value: $388,000 - $413,356
Highlights
- Open Floorplan
- Clubhouse
- Community Pool
- Dilworth Elementary School: Latta Campus Rated A-
- Traditional Architecture
- Walk-In Closet
About This Home
As of January 2022Welcome to your Dilworth oasis! This first floor, move in ready, 2 bed 2 bath condo in Olmsted Park is tucked away among mature growth, making it feel like your own sanctuary in the city. Located just minutes from Sedgefield Park and everything South End has to offer - easy access to the light-rail, dining, shopping, breweries, and I-77. This condo has an optimal open and split-bedroom floorplan. The kitchen boasts granite countertops, a breakfast bar, and stainless steel appliances. Freshly painted, new toilet in owner's bath, new light fixtures and mirrors in bathrooms, and new electronic door lock. Previous owner installed new flooring in main living areas.
Last Listed By
Tessa Smith
NextHome Allegiance License #327562 Listed on: 12/11/2021
Property Details
Home Type
- Condominium
Year Built
- Built in 1991
Lot Details
- 1
HOA Fees
- $240 Monthly HOA Fees
Home Design
- Traditional Architecture
- Slab Foundation
Interior Spaces
- Open Floorplan
- Breakfast Bar
Flooring
- Tile
- Vinyl Plank
Bedrooms and Bathrooms
- Walk-In Closet
- 2 Full Bathrooms
Schools
- Dilworth Latta Campus/Dilworth Sedgefield Campus Elementary School
- Sedgefield Middle School
- Myers Park High School
Listing and Financial Details
- Assessor Parcel Number 121-079-67
Community Details
Overview
- Meca Realty Association
Amenities
- Clubhouse
Recreation
- Community Pool
Ownership History
Purchase Details
Purchase Details
Home Financials for this Owner
Home Financials are based on the most recent Mortgage that was taken out on this home.Purchase Details
Home Financials for this Owner
Home Financials are based on the most recent Mortgage that was taken out on this home.Purchase Details
Home Financials for this Owner
Home Financials are based on the most recent Mortgage that was taken out on this home.Purchase Details
Home Financials for this Owner
Home Financials are based on the most recent Mortgage that was taken out on this home.Similar Homes in Charlotte, NC
Home Values in the Area
Average Home Value in this Area
Purchase History
| Date | Buyer | Sale Price | Title Company |
|---|---|---|---|
| Triantafyllides Nicholas | -- | Ebj Law | |
| Triantafyllides Nicholas | $716 | South City Title | |
| Mcclendon Olivia Caroline | $310,000 | None Available | |
| Coward Daniel | $218,000 | Chicago Title Insurance Co | |
| Prudential Relocation Inc | $218,000 | None Available |
Mortgage History
| Date | Status | Borrower | Loan Amount |
|---|---|---|---|
| Previous Owner | Triantafyllides Nicholas | $322,200 | |
| Previous Owner | Coward Daniel N | $26,000 | |
| Previous Owner | Coward Daniel | $167,000 | |
| Previous Owner | Coward Daniel | $174,400 | |
| Previous Owner | Prudential Relocation Inc | $21,778 |
Property History
| Date | Event | Price | Change | Sq Ft Price |
|---|---|---|---|---|
| 01/14/2022 01/14/22 | Sold | $358,000 | +2.3% | $405 / Sq Ft |
| 12/14/2021 12/14/21 | Pending | -- | -- | -- |
| 12/11/2021 12/11/21 | For Sale | $350,000 | +12.9% | $396 / Sq Ft |
| 06/08/2021 06/08/21 | Sold | $310,000 | -1.6% | $351 / Sq Ft |
| 04/22/2021 04/22/21 | Pending | -- | -- | -- |
| 04/07/2021 04/07/21 | For Sale | $315,000 | -- | $356 / Sq Ft |
Tax History Compared to Growth
Tax History
| Year | Tax Paid | Tax Assessment Tax Assessment Total Assessment is a certain percentage of the fair market value that is determined by local assessors to be the total taxable value of land and additions on the property. | Land | Improvement |
|---|---|---|---|---|
| 2023 | $2,827 | $366,455 | $0 | $366,455 |
| 2022 | $2,250 | $220,100 | $0 | $220,100 |
| 2021 | $2,238 | $220,100 | $0 | $220,100 |
| 2020 | $2,231 | $220,100 | $0 | $220,100 |
| 2019 | $2,216 | $220,100 | $0 | $220,100 |
| 2018 | $2,116 | $155,700 | $49,000 | $106,700 |
| 2017 | $2,078 | $155,700 | $49,000 | $106,700 |
| 2016 | $2,069 | $155,700 | $49,000 | $106,700 |
| 2015 | $2,057 | $155,700 | $49,000 | $106,700 |
| 2014 | $2,039 | $155,700 | $49,000 | $106,700 |
Agents Affiliated with this Home
-
T
Seller's Agent in 2022
Tessa Smith
NextHome Allegiance
-
Allison Belcher

Buyer's Agent in 2022
Allison Belcher
Home And Key Realty LLC
(704) 659-6859
2 in this area
58 Total Sales
-
J
Seller's Agent in 2021
Jill Moyer
Redfin Corporation
(704) 778-5299
Map
Source: Canopy MLS (Canopy Realtor® Association)
MLS Number: CAR3812574
APN: 121-079-67
- 2209 Sumner Green Ave Unit M
- 623 Olmsted Park Place Unit D
- 632 Dorothy Dr
- 601 Dorothy Dr
- 2200 Lyndhurst Ave Unit 203
- 266 Iverson Way
- 2325 Winthrop Ave
- 258 Iverson Way
- 323 Atherton St
- 421 McDonald Ave
- 226 Magnolia Ave Unit TH5
- 2355 Crockett Park Place
- 680 Ideal Way
- 545 Dilworth Mews Ct
- 518 Ideal Way
- 2401 Euclid Ave Unit 207
- 2401 Euclid Ave
- 2401 Euclid Ave Unit 213
- 2401 Euclid Ave Unit 306
- 2401 Euclid Ave Unit 110
- 611 Olmsted Park Place Unit D
- 611 Olmsted Park Place
- 611 Olmsted Park Place Unit F
- 611 Olmsted Park Place Unit E
- 611 Olmsted Park Place Unit D
- 611 Olmsted Park Place Unit B
- 611 Olmsted Park Place Unit A
- 623 Olmstead Unit b
- 2209 Sumner Green Ave Unit Q
- 2209 Sumner Green Ave Unit G
- 2209 Sumner Green Ave Unit K
- 2209 Sumner Green Ave Unit N
- 2209 Sumner Green Ave Unit E
- 2209 Sumner Green Ave Unit S
- 2209 Sumner Green Ave Unit J
- 2209 Sumner Green Ave Unit L
- 2209 Sumner Green Ave Unit I
- 2209 Sumner Green Ave Unit P
- 2209 Sumner Green Ave Unit 2209T
- 2209 Sumner Green Ave Unit 2209S
