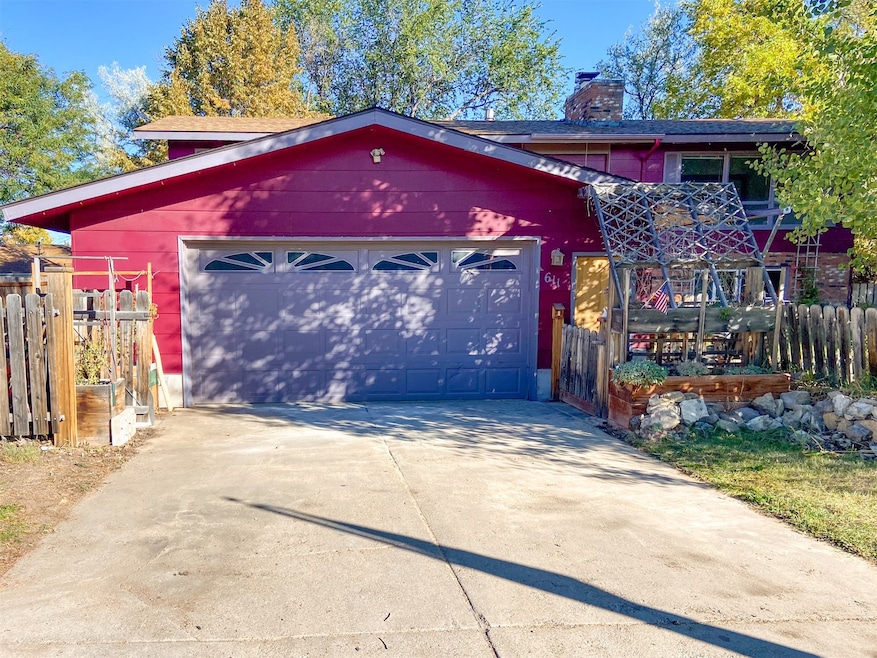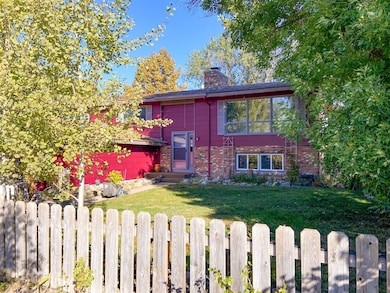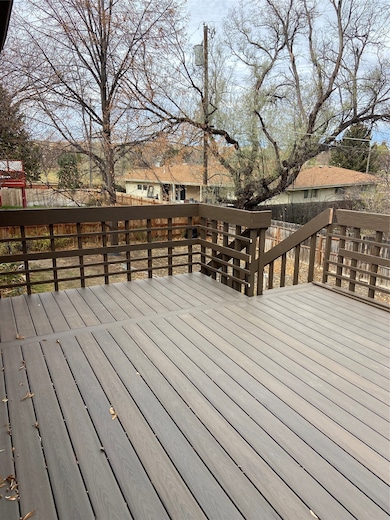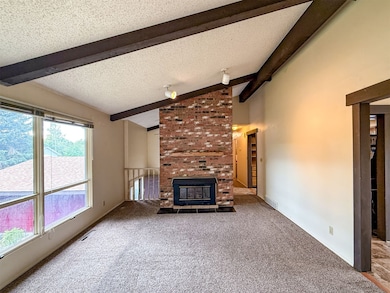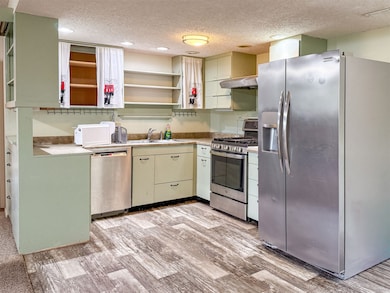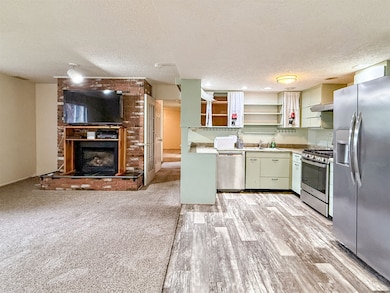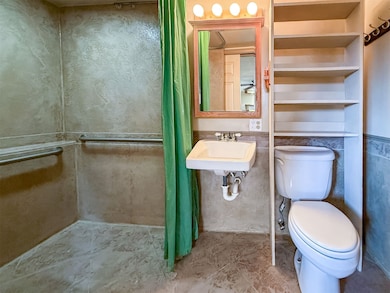611 Park Garden Rd Great Falls, MT 59404
Estimated payment $2,548/month
Highlights
- Golf Course Community
- Deck
- 2 Fireplaces
- Meadow Lark School Rated A-
- Vaulted Ceiling
- No HOA
About This Home
Charming 4-bed, 4-bath Fox Farm home with the ideal setup for multigenerational or separate living! Upstairs offers three bedrooms, two bathrooms, a large kitchen, dining room, and a living room with large windows and a woodburning brick fireplace. Step out onto the newly upgraded deck, fire up your grill, and enjoy access to a beautifully landscaped backyard oasis. Downstairs is another self-contained retreat: a cozy living room with a gas fireplace, second full kitchen, generous flex space, and spacious bedroom with a huge walk-in closet and ensuite bathroom — all with wheelchair access and a ramp entry from the oversized 2-car garage. Mature landscaping, including flower and vegetable gardens, make the front and back yard a green thumb’s dream. Pride of ownership really shines through, inside and out. Just three houses down from Meadowlark Park/Playground and near the Missouri River and Meadowlark Country Club, this home features ample space, comfort, and is in a prime location! The property comes equipped with 2 refrigerators, 2 dishwashers, 2 microwaves, 2 ranges, and 2 garbage disposals!
Listing Agent
Live in Montana Real Estate License #RRE-RBS-LIC-89710 Listed on: 10/11/2025
Home Details
Home Type
- Single Family
Est. Annual Taxes
- $2,749
Year Built
- Built in 1975
Lot Details
- 9,583 Sq Ft Lot
- Back and Front Yard Fenced
- Landscaped
- Irrigation Equipment
- Garden
- Zoning described as R-2
Parking
- 2 Car Attached Garage
Home Design
- Poured Concrete
- Composition Roof
Interior Spaces
- 2,700 Sq Ft Home
- Property has 2 Levels
- Vaulted Ceiling
- 2 Fireplaces
- Finished Basement
Kitchen
- Oven or Range
- Microwave
- Dishwasher
Bedrooms and Bathrooms
- 4 Bedrooms
Accessible Home Design
- Low Threshold Shower
- Grab Bars
- Accessible Hallway
- Accessible Doors
- Accessible Approach with Ramp
Outdoor Features
- Deck
- Fire Pit
Utilities
- Forced Air Heating and Cooling System
- Heating System Uses Gas
- Baseboard Heating
Listing and Financial Details
- Assessor Parcel Number 02301514302030000
Community Details
Overview
- No Home Owners Association
Recreation
- Golf Course Community
- Community Playground
- Park
Map
Home Values in the Area
Average Home Value in this Area
Tax History
| Year | Tax Paid | Tax Assessment Tax Assessment Total Assessment is a certain percentage of the fair market value that is determined by local assessors to be the total taxable value of land and additions on the property. | Land | Improvement |
|---|---|---|---|---|
| 2025 | $2,478 | $361,600 | $0 | $0 |
| 2024 | $3,595 | $349,400 | $0 | $0 |
| 2023 | $3,530 | $349,400 | $0 | $0 |
| 2022 | $2,882 | $254,000 | $0 | $0 |
| 2021 | $2,686 | $254,000 | $0 | $0 |
| 2020 | $2,913 | $249,800 | $0 | $0 |
| 2019 | $2,774 | $249,800 | $0 | $0 |
| 2018 | $2,587 | $228,400 | $0 | $0 |
| 2017 | $2,444 | $228,400 | $0 | $0 |
| 2016 | $2,405 | $239,600 | $0 | $0 |
| 2015 | $2,303 | $239,600 | $0 | $0 |
| 2014 | $2,122 | $108,650 | $0 | $0 |
Property History
| Date | Event | Price | List to Sale | Price per Sq Ft |
|---|---|---|---|---|
| 11/06/2025 11/06/25 | Price Changed | $440,000 | -1.1% | $163 / Sq Ft |
| 10/11/2025 10/11/25 | For Sale | $445,000 | -- | $165 / Sq Ft |
Purchase History
| Date | Type | Sale Price | Title Company |
|---|---|---|---|
| Special Warranty Deed | -- | None Available |
Mortgage History
| Date | Status | Loan Amount | Loan Type |
|---|---|---|---|
| Open | $127,980 | VA |
Source: Montana Regional MLS
MLS Number: 30058215
APN: 02-3015-14-3-02-03-0000
- 2225 Holly Ct
- 900 25th Ave SW
- 2212 Beech Dr
- 1005 Park Garden Rd
- 2715 Park Garden Ln
- 601 Fox Dr
- 706 Fox Dr
- 1008 Buena Dr
- 1008 Durango Dr
- 3320 Eagle Ct
- 501 Deer Dr
- 2801 Encino Dr
- 1116 Carlos Dr
- 2217 13th St SW
- 1113 Carlos Dr
- 811 Grizzly Dr
- 3001 Carmel Dr
- 1240 26th Ave SW
- 2936 Delmar Dr
- 2017 13th St SW
- 1705 Alder Dr
- 315 Heather Ln
- 1409 2nd West Hill Dr
- 219 14th Ave S
- 219 14th Ave S
- 219 14th Ave S
- 219 14th Ave S
- 800 River Dr S
- 2508 Castle Pines Dr
- 516 8th St S Unit 3
- 1721 14th St S
- 200 18th St SW
- 1104 2nd Ave S Unit 1
- 1913 16th Ave S
- 400 6th Ave N
- 1924 12th Ave S Unit 8
- 1611 5th Ave S
- 110 12th St N Unit 110.
- 1013 5th Ave N Unit 2
- 2100 26th St S
