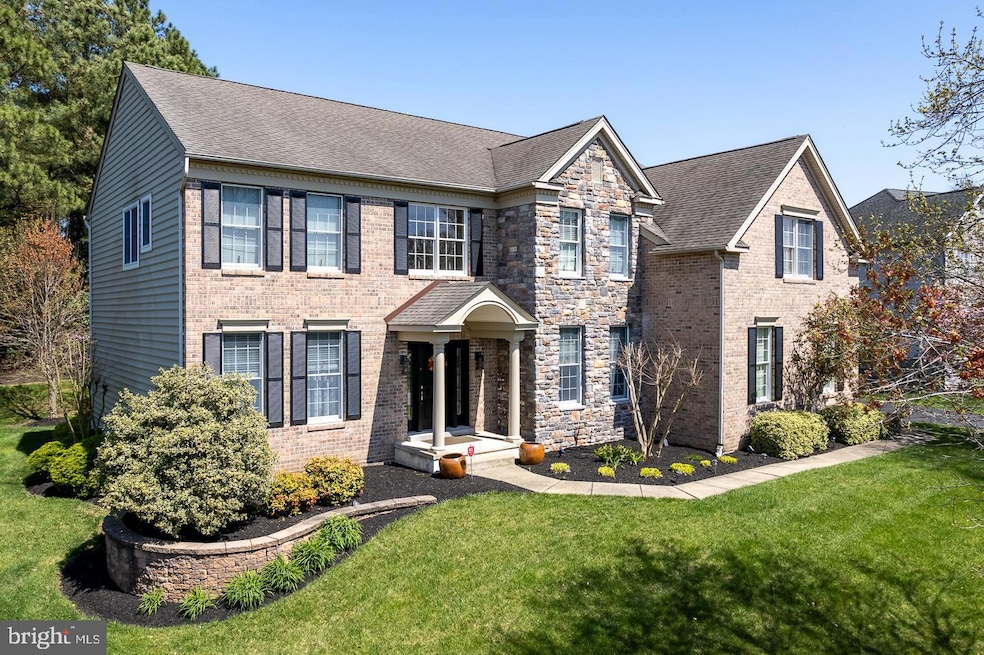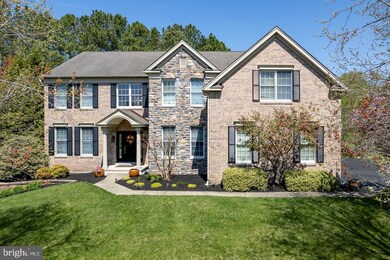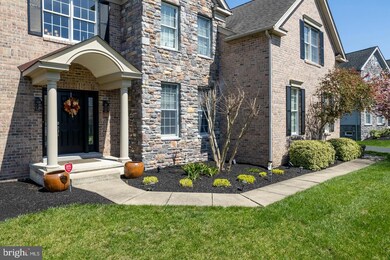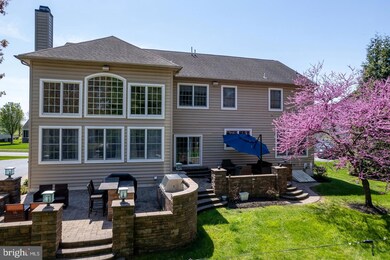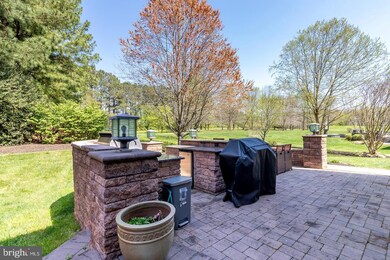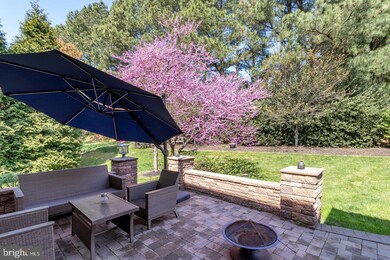
611 Parkman Ct Bear, DE 19701
Kirkwood NeighborhoodHighlights
- Colonial Architecture
- Den
- Living Room
- 1 Fireplace
- 3 Car Attached Garage
- Entrance Foyer
About This Home
As of July 2024Exquisite True Estate Residence, boasting 4 Bedrooms, 3 Full and 1 Half Baths, nestled within the esteemed Woodlands at St. Georges in Red Lion Chase by Toll Brothers! Impeccably maintained and ready for immediate occupancy!! This Resplendent Home presents an array of features: a Magnificent Kitchen with Center Island, Stunning Granite Countertops, Backsplash, Double Oven, Brand New Gas Range, and Ceramic Tile Flooring! Seamlessly flowing Open Floor Plan! Grand 9-Foot tall Family Room adorned with a Gas Fireplace, Custom Coffered Ceiling, and Recessed Lighting, complemented by expansive Windows bathing the space in natural light! A generously sized Office graces the 1st Floor! Airy Dining Room! Inviting Living Room! Beautiful Hardwood Floors grace the Foyer, Living Room, Office, and Dining Room! The Master Suite is a sanctuary unto itself! Welcoming Double Doors open to a Spacious Sitting Room, while the Luxurious Ensuite Bath features Dual Sinks, a Generous Soaking Tub, and a Tiled Shower! Additionally, the Bedroom boasts 2 Large Walk-in Closets! Each Bedroom offers ample space and comfort!! Economical Gas Heating! Brand New Central Air Conditioning Unit for the 2nd Floor accompanied by a New Heater Furnace! Expansive, Unfinished Basement with Walk-out Access! Oversized 3-car Garage equipped with Garage Openers!! Accessible via a Sliding door from the Kitchen, the Stunning Paved Patio awaits, featuring a "Viking" Grill, renowned for its excellence, connected directly to the House's Natural Gas and Water supply! Complete with a Sink and Refrigerator! The Lawn is meticulously tended to by an Irrigation System, ensuring a lush green landscape! All Windows and Doors have been recently updated! Enjoy the convenience of a Wider than Standard Driveway! Nestled within a vibrant and welcoming Community!! The Association Fee of $116 encompasses maintenance of the community Pool, Clubhouse, Social Hall, and Community Spaces, all within walking distance! This Exceptional Home is tailored to meet the needs of any discerning buyer, promising not to disappoint!! Surrounded by the picturesque landscapes of Red Lion Chase, this Stunning Residence epitomizes both Luxury and Convenience! The seller is motivated.
The seller would like Proof of funds emailed to the agent before scheduling showings.
Last Agent to Sell the Property
Keller Williams Real Estate - West Chester License #RS0026083 Listed on: 04/20/2024

Home Details
Home Type
- Single Family
Est. Annual Taxes
- $4,670
Year Built
- Built in 2006
Lot Details
- 0.38 Acre Lot
HOA Fees
- $116 Monthly HOA Fees
Parking
- 3 Car Attached Garage
- 6 Driveway Spaces
- Garage Door Opener
Home Design
- Colonial Architecture
- Brick Exterior Construction
- Aluminum Siding
- Vinyl Siding
- Concrete Perimeter Foundation
Interior Spaces
- 3,575 Sq Ft Home
- Property has 2 Levels
- 1 Fireplace
- Entrance Foyer
- Family Room
- Living Room
- Dining Room
- Den
- Unfinished Basement
Bedrooms and Bathrooms
- 4 Bedrooms
Accessible Home Design
- More Than Two Accessible Exits
- Level Entry For Accessibility
Utilities
- Forced Air Heating and Cooling System
- Cooling System Utilizes Natural Gas
- 200+ Amp Service
- Natural Gas Water Heater
Community Details
- Red Lion Chase Subdivision
Listing and Financial Details
- Tax Lot 112
- Assessor Parcel Number 12-020.00-112
Ownership History
Purchase Details
Home Financials for this Owner
Home Financials are based on the most recent Mortgage that was taken out on this home.Purchase Details
Home Financials for this Owner
Home Financials are based on the most recent Mortgage that was taken out on this home.Purchase Details
Purchase Details
Home Financials for this Owner
Home Financials are based on the most recent Mortgage that was taken out on this home.Purchase Details
Home Financials for this Owner
Home Financials are based on the most recent Mortgage that was taken out on this home.Similar Homes in Bear, DE
Home Values in the Area
Average Home Value in this Area
Purchase History
| Date | Type | Sale Price | Title Company |
|---|---|---|---|
| Deed | -- | None Listed On Document | |
| Deed | -- | None Listed On Document | |
| Deed | -- | None Listed On Document | |
| Deed | -- | None Available | |
| Deed | $542,923 | None Available |
Mortgage History
| Date | Status | Loan Amount | Loan Type |
|---|---|---|---|
| Open | $804,375 | New Conventional | |
| Closed | $800,000 | VA | |
| Previous Owner | $620,250 | New Conventional | |
| Previous Owner | $523,200 | Construction | |
| Previous Owner | $268,000 | New Conventional | |
| Previous Owner | $160,000 | Credit Line Revolving | |
| Previous Owner | $128,000 | Unknown | |
| Previous Owner | $125,000 | Purchase Money Mortgage |
Property History
| Date | Event | Price | Change | Sq Ft Price |
|---|---|---|---|---|
| 07/19/2024 07/19/24 | Sold | $800,000 | +1.9% | $224 / Sq Ft |
| 05/06/2024 05/06/24 | Price Changed | $785,000 | -0.6% | $220 / Sq Ft |
| 04/20/2024 04/20/24 | For Sale | $790,000 | +20.8% | $221 / Sq Ft |
| 08/23/2021 08/23/21 | Sold | $654,000 | +0.6% | $183 / Sq Ft |
| 07/05/2021 07/05/21 | Pending | -- | -- | -- |
| 06/30/2021 06/30/21 | For Sale | $650,000 | -- | $182 / Sq Ft |
Tax History Compared to Growth
Tax History
| Year | Tax Paid | Tax Assessment Tax Assessment Total Assessment is a certain percentage of the fair market value that is determined by local assessors to be the total taxable value of land and additions on the property. | Land | Improvement |
|---|---|---|---|---|
| 2024 | $5,123 | $147,300 | $14,700 | $132,600 |
| 2023 | $4,682 | $147,300 | $14,700 | $132,600 |
| 2022 | $4,876 | $147,300 | $14,700 | $132,600 |
| 2021 | $4,874 | $147,300 | $14,700 | $132,600 |
| 2020 | $4,905 | $147,300 | $14,700 | $132,600 |
| 2019 | $270 | $146,100 | $14,700 | $131,400 |
| 2018 | $138 | $146,100 | $14,700 | $131,400 |
| 2017 | $3,997 | $146,100 | $14,700 | $131,400 |
| 2016 | $3,997 | $146,100 | $14,700 | $131,400 |
| 2015 | $3,997 | $146,100 | $14,700 | $131,400 |
| 2014 | $4,019 | $146,100 | $14,700 | $131,400 |
Agents Affiliated with this Home
-

Seller's Agent in 2024
Brenda Romeus
Keller Williams Real Estate - West Chester
(302) 588-9857
1 in this area
33 Total Sales
-

Buyer's Agent in 2024
Messhick Stanley
Bryan Realty Group
(302) 930-3777
1 in this area
62 Total Sales
-

Seller's Agent in 2021
Lynne Holt
Patterson Schwartz
(302) 388-3653
5 in this area
110 Total Sales
-

Buyer's Agent in 2021
Natalia Khingelova
RE/MAX
(302) 383-2808
4 in this area
161 Total Sales
Map
Source: Bright MLS
MLS Number: DENC2059136
APN: 12-020.00-112
- 1904 Mccoy Rd
- 222 Remi Dr
- 907 Mather Dr
- 915 Mather Dr
- 2159 Mccoy Rd
- 1471 S Dupont Hwy
- 1902 Mccoy Rd
- 97 N Dragon Dr
- 1427 Olmsted Dr
- 1224 Caitlin Way
- 1222 Caitlin Way
- 208 Glenshane Pass
- 35 N Dragon Dr
- 622 Bridle Way
- 208 Derrickson St
- 0 Delaware St
- 2 Captains Ct
- 107 Nicholas Ct
- 121 Willow Oak Blvd
- 109 Nicholas Ct
