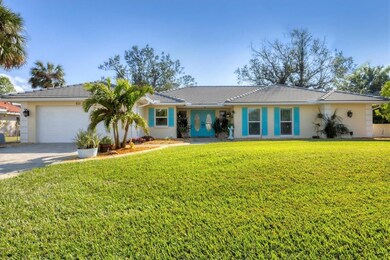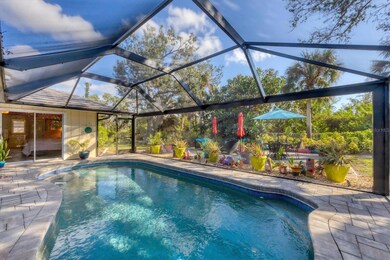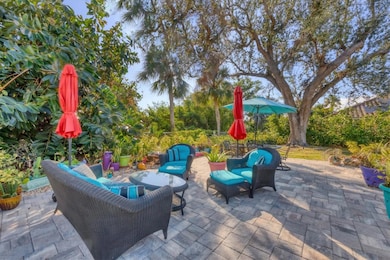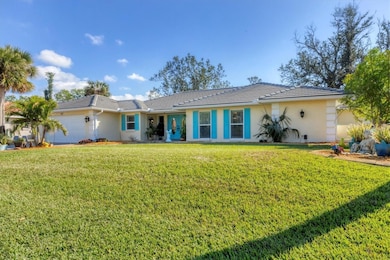
611 Pineneedle Ln Englewood, FL 34223
Estimated payment $3,437/month
Highlights
- Oak Trees
- Property is near a marina
- View of Trees or Woods
- Englewood Elementary School Rated A-
- Screened Pool
- Window or Skylight in Bathroom
About This Home
Under contract-accepting backup offers. Stunning Englewood Isles Pool Home with Plenty of Outdoor Entertaining Area! Welcome to this exceptional 3 bedroom, 2 bath ranch-style home perfectly situated on a quiet cul-de-sac street for ultimate tranquility and in an X flood zone for peace of mind. Backing up to greenery, this property offers unmatched privacy. Outside, the curb appeal is fantastic with mature landscaping, a brick-paver driveway, decorative shutters, and a flat tile roof. Enter through the impressive double-door entry, featuring leaded glass windows and sidelights, into a home that provides true Florida living with its open, split-bedroom floor plan. The expansive main living area seamlessly connects to the outdoors, with pocketing sliding glass doors leading to the oversized lanai and plantation shutters. This home has LVP and tile flooring throughout making maintenance a breeze. The kitchen is a chef’s delight with white cabinets, tray ceiling, granite countertops, tile backsplash, center island, raised breakfast bar, closet pantry and a convenient pass thru window to the lanai. Adjacent to the kitchen, the formal dining area has sliding glass doors that access a private paver patio space that is perfect for when you need extra dining space for gatherings. Retreat to the spacious master suite that has sliding doors for direct access to the lanai and pool area, a walk-in closet, and plantation shutters. The en-suite bathroom is designed for luxury, featuring a skylight, oversized dual sink and a makeup area vanity, a garden tub, and a separate step-in shower. Both guest bedrooms are generously sized and have sliding doors for access to the pool and sharing a well-appointed bathroom making it ideal for visitors. The large interior laundry room has built-in cabinets and a utility sink. Step through one of the multiple sets of sliding glass doors and experience a private poolside paradise with the 2022 resurfaced heated pool. The newly screened lanai with panoramic screens and ceiling fans provides a serene setting for relaxing or entertaining, surrounded by the natural beauty of the private backyard. Just outside the screened cage is a large open air patio, perfect for dining under the stars. A two car garage has built-in cabinets for storing all your beach toys. Additional home highlights include front of home impact windows with remaining windows protected with hurricane shutters, a well-fed irrigation system, newer interior and exterior paint, pull down attic stairs, As an added benefit, ownership qualifies you for membership in the exclusive Englewood Gardens Beach Club, offering access to Englewood Beach, a Bayfront boardwalk and dock, kayak storage and launch, picnic areas, and more. Additionally, for boating enthusiasts the dock space at the Englewood Isles Marina is available for purchase separately. Located just between Venice and Englewood and less then 5 miles from Manasota Key Beach, shopping, and dining, this quality-built home is a rare gem in one of Englewood’s most sought-after communities. Don’t miss the opportunity to make it yours, contact us today for a private showing.
Home Details
Home Type
- Single Family
Est. Annual Taxes
- $4,830
Year Built
- Built in 1985
Lot Details
- 10,000 Sq Ft Lot
- Lot Dimensions are 100x112
- North Facing Home
- Mature Landscaping
- Well Sprinkler System
- Oak Trees
- Property is zoned RSF2
HOA Fees
- $13 Monthly HOA Fees
Parking
- 2 Car Attached Garage
- Garage Door Opener
- Driveway
Property Views
- Woods
- Pool
Home Design
- Slab Foundation
- Tile Roof
- Block Exterior
- Stucco
Interior Spaces
- 1,955 Sq Ft Home
- 1-Story Property
- Shelving
- Ceiling Fan
- Shutters
- Drapes & Rods
- Sliding Doors
- Great Room
- Formal Dining Room
- Inside Utility
Kitchen
- Eat-In Kitchen
- Breakfast Bar
- Walk-In Pantry
- Range with Range Hood
- Microwave
- Dishwasher
- Granite Countertops
- Disposal
Flooring
- Brick
- Tile
- Luxury Vinyl Tile
Bedrooms and Bathrooms
- 3 Bedrooms
- Split Bedroom Floorplan
- En-Suite Bathroom
- Walk-In Closet
- 2 Full Bathrooms
- Makeup or Vanity Space
- Single Vanity
- Bathtub With Separate Shower Stall
- Shower Only
- Window or Skylight in Bathroom
Laundry
- Laundry Room
- Dryer
- Washer
Home Security
- Hurricane or Storm Shutters
- Fire and Smoke Detector
Pool
- Screened Pool
- Heated In Ground Pool
- Gunite Pool
- Fence Around Pool
Outdoor Features
- Property is near a marina
- Covered patio or porch
- Exterior Lighting
- Rain Gutters
Location
- Property is near a golf course
Schools
- Englewood Elementary School
- L.A. Ainger Middle School
- Lemon Bay High School
Utilities
- Central Heating and Cooling System
- Vented Exhaust Fan
- Thermostat
- High Speed Internet
Community Details
- Englewood Isles Property Association, Phone Number (941) 681-0446
- Visit Association Website
- Englewood Isles Community
- Englewood Isles Sub Subdivision
- The community has rules related to building or community restrictions, deed restrictions
Listing and Financial Details
- Visit Down Payment Resource Website
- Tax Lot 57
- Assessor Parcel Number 0492060038
Map
Home Values in the Area
Average Home Value in this Area
Tax History
| Year | Tax Paid | Tax Assessment Tax Assessment Total Assessment is a certain percentage of the fair market value that is determined by local assessors to be the total taxable value of land and additions on the property. | Land | Improvement |
|---|---|---|---|---|
| 2024 | $5,051 | $368,781 | -- | -- |
| 2023 | $5,051 | $426,900 | $113,000 | $313,900 |
| 2022 | $4,718 | $397,700 | $90,000 | $307,700 |
| 2021 | $3,786 | $269,300 | $57,000 | $212,300 |
| 2020 | $3,549 | $246,200 | $54,500 | $191,700 |
| 2019 | $3,470 | $244,100 | $52,500 | $191,600 |
| 2018 | $3,384 | $242,200 | $52,500 | $189,700 |
| 2017 | $3,072 | $209,220 | $0 | $0 |
| 2016 | $2,848 | $190,200 | $34,500 | $155,700 |
| 2015 | $2,766 | $179,600 | $27,600 | $152,000 |
| 2014 | $2,608 | $141,130 | $0 | $0 |
Property History
| Date | Event | Price | Change | Sq Ft Price |
|---|---|---|---|---|
| 05/10/2025 05/10/25 | Pending | -- | -- | -- |
| 03/31/2025 03/31/25 | Price Changed | $539,900 | -6.9% | $276 / Sq Ft |
| 02/25/2025 02/25/25 | Price Changed | $579,900 | -1.7% | $297 / Sq Ft |
| 12/26/2024 12/26/24 | For Sale | $589,900 | -- | $302 / Sq Ft |
Purchase History
| Date | Type | Sale Price | Title Company |
|---|---|---|---|
| Warranty Deed | $327,000 | First International Ttl Inc | |
| Interfamily Deed Transfer | -- | Attorney | |
| Warranty Deed | $265,295 | Multiple |
Similar Homes in Englewood, FL
Source: Stellar MLS
MLS Number: D6139682
APN: 0492-06-0038
- 601 Pineneedle Ln
- 1110 Gladstone Blvd
- 0 Bayshore Dr Unit MFRD6140165
- 0 Bayshore Dr Unit MFRA4629107
- 1115 Gladstone Blvd
- 405 Lemonwood Dr
- 217 Rockwood Way
- 348 Red Ash Cir
- 12 Hacienda Dr
- 68 S Buena Vista Ave
- 11 S Marina Plaza
- 11140 Hogan Cir
- 14 S Granada Plaza
- 1104 Larchmont Dr
- 4 S Marina Plaza Unit 237
- 347 Ardenwood Dr
- 7 S Esplanade St
- 389 Eden Dr
- 18 S de Las Palmas St
- 44 N Esplanade St






