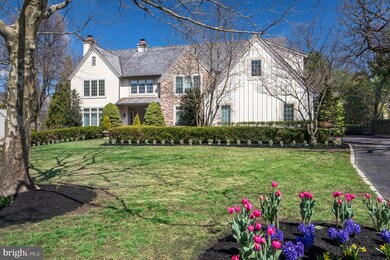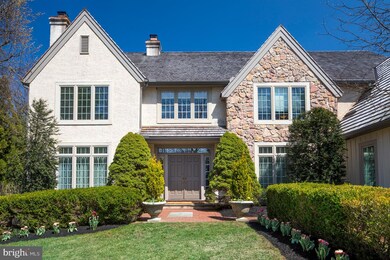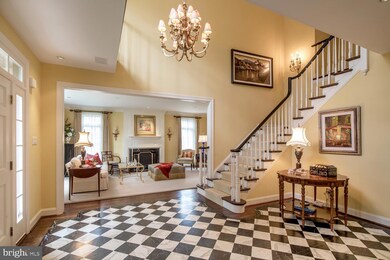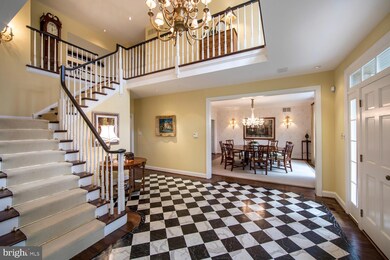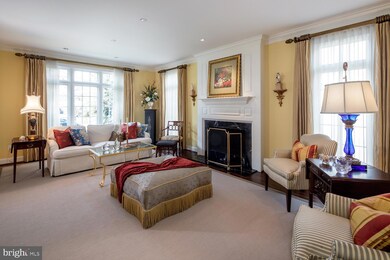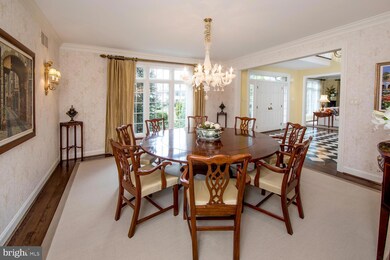
611 Portledge Dr Bryn Mawr, PA 19010
Rosemont NeighborhoodEstimated Value: $1,542,000 - $1,648,094
Highlights
- Private Pool
- 0.5 Acre Lot
- Deck
- Ithan Elementary School Rated A+
- Colonial Architecture
- Vaulted Ceiling
About This Home
As of July 2019A truly pristine property, this striking 5 bed 3.2 bath home, well built by Chip Vaughn & meticulously maintained by original owners, captures your eye with its lovely Belgian block-lined drive, exterior of stone, stucco & wood siding, and new cedar roof with beautiful sloping lines. Manicured landscaping, mature trees & spacious grassy lawn optimize curb appeal. The neighborhood is all you d expect from upscale Bryn Mawr, convenient to great Radnor schools, dining, shopping & all major roadways; while the quiet cul-de-sac location affords the privacy you seek. The piece de resistance is the fabulous backyard, an oasis privatized by trees, highlighted by a newly-renovated heated pool with spa & new equipment. The expansive deck overlooking the pool & greenery provides a peaceful outdoor retreat & perfect backdrop for entertaining. Residents & guests are received in the double-height foyer with decorative painted wood floors, grand staircase, and wide openings to formal living & dining rooms. Relax by the wood-burning fire in the living room, enhanced with pretty views through windows on corner exposures. Sit-down dinners are comfortably elegant in the dining room with a huge picture window. Seamlessly connected is the light-bathed breakfast room & kitchen appointed with granite countertops, Wolf & Sub-Zero stainless-steel appliances, an island & built-in workstation for doing bills and homework. Sliding glass doors lead out to the generous deck that enjoys plenty of use in season! The gracious flow continues to the heart of the home, an open family room with soaring vaulted ceilings, exposed beams, skylights, floor-to-ceiling stone gas fireplace, built-in wet bar, and sets of French doors to the deck & pool. An office, 2 powder rooms, mudroom with built-ins, rear stairs & access to the 3-car garage round out the main level. Unwind upstairs in the large master suite with high ceilings, picturesque views, a wood-burning fireplace, walk-in closet, and luxurious master bath with jetted tub & oversized shower. 4 additional bedrooms with large closets & 2 full baths await your family & guests. Bed 2 s attached sitting area/office could become a 6th BR if needed. There s also 2nd floor laundry, nicely finished lower level for kids & adults with plenty of room for media, billiards, ping-pong & gym equipment, whole-house generator, new HVAC & water heater, water purification system & more! All you could want is here in this well-appointed family residence!
Last Agent to Sell the Property
BHHS Fox & Roach-Haverford License #AB049690L Listed on: 04/16/2019

Home Details
Home Type
- Single Family
Est. Annual Taxes
- $22,266
Year Built
- Built in 1992
Lot Details
- 0.5 Acre Lot
- Property is in good condition
Parking
- 3 Car Direct Access Garage
- 3 Open Parking Spaces
- Driveway
Home Design
- Colonial Architecture
- Shake Roof
- Wood Roof
- Stucco
Interior Spaces
- 5,000 Sq Ft Home
- Property has 2 Levels
- Built-In Features
- Vaulted Ceiling
- Ceiling Fan
- Skylights
- 3 Fireplaces
- Wood Burning Fireplace
- Stone Fireplace
- Gas Fireplace
- Entrance Foyer
- Family Room Off Kitchen
- Living Room
- Dining Room
- Den
- Game Room
- Home Gym
- Finished Basement
- Basement Fills Entire Space Under The House
Kitchen
- Breakfast Area or Nook
- Butlers Pantry
- Built-In Oven
- Gas Oven or Range
- Cooktop
- Built-In Microwave
- Dishwasher
- Stainless Steel Appliances
- Kitchen Island
- Disposal
Flooring
- Wood
- Carpet
Bedrooms and Bathrooms
- 5 Bedrooms
- En-Suite Primary Bedroom
- En-Suite Bathroom
- Walk-In Closet
Laundry
- Laundry Room
- Laundry on upper level
Outdoor Features
- Private Pool
- Deck
- Patio
- Shed
Utilities
- Forced Air Heating and Cooling System
- Cooling System Utilizes Natural Gas
Community Details
- No Home Owners Association
Listing and Financial Details
- Tax Lot 112-017
- Assessor Parcel Number 36-07-04941-66
Ownership History
Purchase Details
Home Financials for this Owner
Home Financials are based on the most recent Mortgage that was taken out on this home.Purchase Details
Similar Homes in Bryn Mawr, PA
Home Values in the Area
Average Home Value in this Area
Purchase History
| Date | Buyer | Sale Price | Title Company |
|---|---|---|---|
| Gitterman Abraham D | $1,095,000 | City Line Abstract Company | |
| Krell Stephen P | -- | -- |
Mortgage History
| Date | Status | Borrower | Loan Amount |
|---|---|---|---|
| Open | Gitterman Abraham D | $500,000 | |
| Closed | Gitterman Abraham D | $760,000 | |
| Previous Owner | Krell Stephen P | $350,000 | |
| Previous Owner | Krell Stephen P | $150,000 | |
| Previous Owner | Krell Stephen P | $218,000 |
Property History
| Date | Event | Price | Change | Sq Ft Price |
|---|---|---|---|---|
| 07/18/2019 07/18/19 | Sold | $1,095,000 | -2.7% | $219 / Sq Ft |
| 04/19/2019 04/19/19 | Pending | -- | -- | -- |
| 04/16/2019 04/16/19 | For Sale | $1,125,000 | -- | $225 / Sq Ft |
Tax History Compared to Growth
Tax History
| Year | Tax Paid | Tax Assessment Tax Assessment Total Assessment is a certain percentage of the fair market value that is determined by local assessors to be the total taxable value of land and additions on the property. | Land | Improvement |
|---|---|---|---|---|
| 2024 | $18,839 | $931,760 | $312,360 | $619,400 |
| 2023 | $18,092 | $931,760 | $312,360 | $619,400 |
| 2022 | $17,895 | $931,760 | $312,360 | $619,400 |
| 2021 | $28,743 | $931,760 | $312,360 | $619,400 |
| 2020 | $22,975 | $660,440 | $267,830 | $392,610 |
| 2019 | $22,327 | $660,440 | $267,830 | $392,610 |
| 2018 | $21,889 | $660,440 | $0 | $0 |
| 2017 | $21,431 | $660,440 | $0 | $0 |
| 2016 | $3,624 | $660,440 | $0 | $0 |
| 2015 | $3,698 | $660,440 | $0 | $0 |
| 2014 | $3,698 | $660,440 | $0 | $0 |
Agents Affiliated with this Home
-
Robin Gordon

Seller's Agent in 2019
Robin Gordon
BHHS Fox & Roach
(610) 246-2280
42 in this area
1,251 Total Sales
-
Damon Michels

Buyer's Agent in 2019
Damon Michels
KW Main Line - Narberth
(610) 668-3400
7 in this area
644 Total Sales
Map
Source: Bright MLS
MLS Number: PADE488630
APN: 36-07-04941-66
- 635 S Ithan Ave
- 913 Drexel Ln
- 390 S Bryn Mawr Ave
- 414 Barclay Rd
- 202 Summit Dr Unit B
- 747 Conestoga Rd
- 603 Foxfields Rd
- 961 Wootton Rd
- 39 Parkridge Dr Unit 39
- 40 Parkridge Dr Unit 40
- 49 Parkridge Dr Unit 49
- B105 Summit Dr Unit B105
- 166 Meredith Ave
- 725 Cornerstone Ln
- 950 Conestoga Rd
- 106 Debaran Ln
- 120 Garrett Ave
- 658 Conestoga Rd
- 4 Lockwood Ln
- 7 Lockwood Ln
- 611 Portledge Dr
- 613 Portledge Dr
- 609 Portledge Dr
- 617 Portledge Dr
- 608 Portledge Dr
- 606 Portledge Dr
- 615 Portledge Dr
- 604 Portledge Dr
- 610 Portledge Dr
- 619 Portledge Dr
- 621 Portledge Dr
- 612 Portledge Dr
- 602 Portledge Dr
- 614 Portledge Dr
- 600 Portledge Dr
- 717 Haviland Dr
- 719 Haviland Dr
- 616 Portledge Dr
- 603 Portledge Dr
- 721 Haviland Dr

